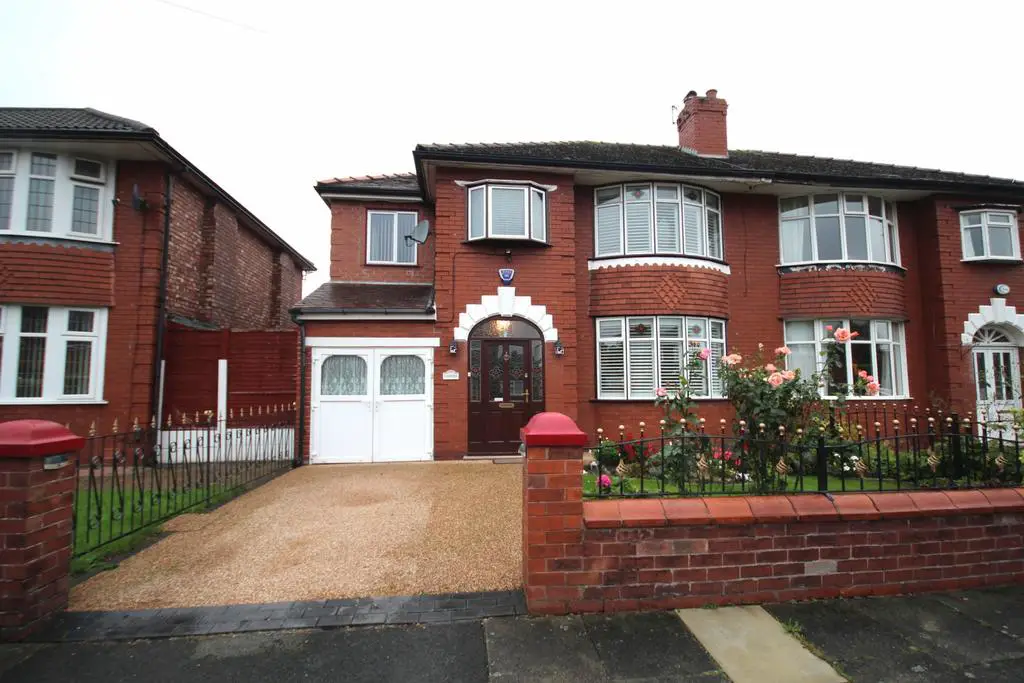
House For Sale £499,000
Welcome to this charming home in the heart of Fallowfield! This spacious and meticulously maintained five-bedroom residence offers an abundance of features that cater to your family’s needs and desires!
Upon entering, you are met with a spacious hall which gives access to the first reception room and the kitchen. The lounge provides natural light through the large bay window, with sliding doors into the second reception room, ideal for a separate dining area. The conservatory consisting of large windows throughout allowing plenty of natural light creatin a warm and natural atmosphere and the kitchen with ample storage and countertop space, perfect for entertaining friends and family.
An additional benefit to the downstairs is a separate hall leading to a utility room and downstairs bathroom, both offering convenience making hosting guests or managing day-to-day activities a breeze.
To the first floor there are five generously sized bedrooms providing ample space for a growing family or the option to create a home office guest room or a hobby space, two of the bedrooms share a wonderfully designed Jack and Jill bathroom, offering both privacy and functionality.
This property features a private driveway to the front ensuring convenient parking for multiple vehicles, additionally a spacious garage, perfect for that extra storage. To the rear of the property there is a well-manicured garden, perfect for outdoor gatherings, gardening or just relaxing in the fresh air.
This house represents the epitome of comfortable and convenient living, with all the amenities and features that a modern family desires. Don't miss this opportunity to make it your forever home. Schedule a viewing today to experience the charm and elegance of this Fallowfield gem!
Property additional info
Hall: 2.16m x 3.79m
Stairs. Access to reception 1 and kitchen. 1 wall mounted radiator.
Reception room 1 : 3.72m x 3.15m
Double glazed bay window. 1 wall mounted radiator. Electric fire. Wooden flooring. Sliding wooden doors to reception room 2.
Reception room 2 : 3.71m x 3.66m
Sliding glass doors to conservatory. Wooden bar. Wooden flooring. Electric fire. Access to kitchen.
Conservatory: 3.13m x 3.51m
Laminate flooring. 1 wall mounted radiator. Double glazed window. Double doors to garden.
Kitchen : 4.41m x 6.33m
1 wall mounted radiator. Extractor fan. Wooden wall and base units. Sink with mixer tap. Double glazed window. Access to the garage and downstairs W/C.
Downstairs bathroom : 0.78m x 2.44m
Sink. W/C. Electric shower. Extractor fan.
Garage: 2.19m x 2.21m
Boiler. Double doors to driveway.
Bathroom 1 : 2.13m x 2.65m
2 towel wall mounted radiators. Jacuzzi bath with jet shower. Sink with cabinet. Mirror cabinet. W/C. 1 double glazed window. Tiled flooring. Part tiled walls.
Bedroom 1 : 3.12m x 3.76m
1 double glazed bay window. Built in wardrobe and vanity. 1 wall mounted radiator. Ceiling fan
Bedroom 2 : 3.71m x 3.65m
Built in wardrobe over bed. 1 wall mounted radiator. Double glazed window. Access to ensuite.
Ensuite : 1.61m x 1.76m
1 tower wall mounted radiator. Sink with cabinet and mirror cabinet. Electric shower. W/C. Tiled flooring. Extractor fan.
Bedroom 3 : 3.88m x 2.13m
1 wall mounted radiator. Wooden flooring. 1 double glazed window. Access to Jack and Jill bathroom.
Bedroom 4: 2.11m x 1.32m
1 wall mounted radiator. 1 double glazed window. Wooden flooring. Loft access. Access to Jack and Jill bathroom.
Jack and Jill bathroom: 2.11m x 1.32m
1 towel wall mounted radiator. Sink. W/C. Electric shower. Tiled flooring. Doors to bedroom 3 and 4.
Bedroom 5 : 3.16m x 2.25m
1 wall mounted radiator. 2 double glazed window. Wooden flooring.
Houses For Sale Croasdale Avenue
Houses For Sale Eden Court
Houses For Sale Caxton Road
Houses For Sale Mallowdale Avenue
Houses For Sale Fallowfield Loop
Houses For Sale Colgate Crescent
Houses For Sale Finchley Road
Houses For Sale Whitebrook Road
Houses For Sale Yew Tree Crescent
