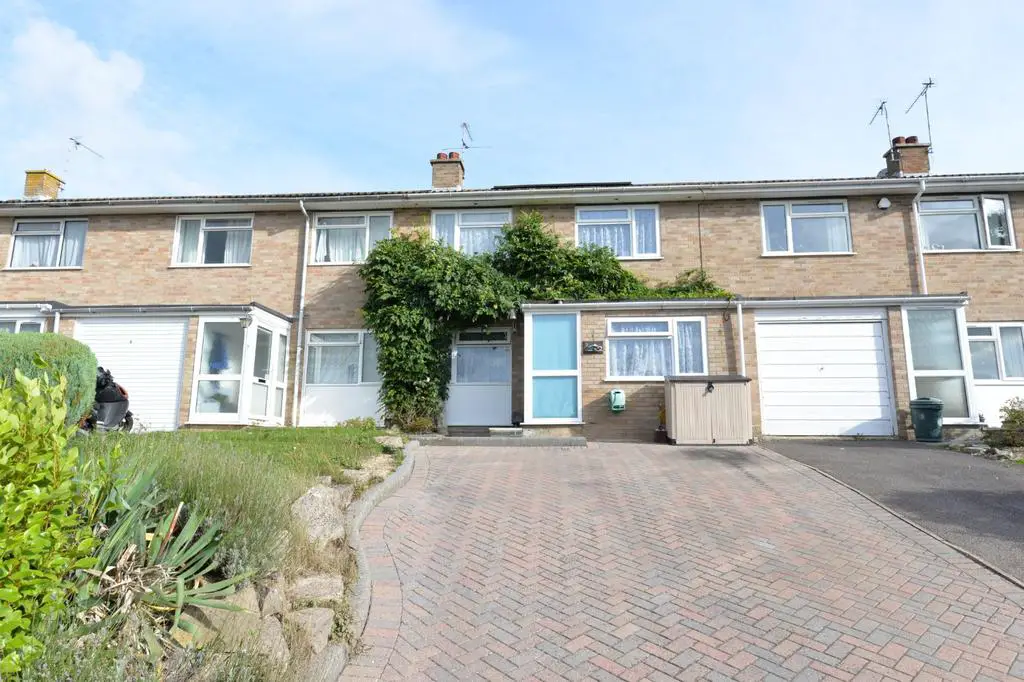
House For Sale £375,000
A DECEPTIVELY SPACIOUS FOUR DOUBLE BEDROOM, TWO BATHROOM TERRACED HOUSE which has been re-modelled and well maintained by the current vendors and now offers flexible accommodation including a ground floor en-suite bedroom. Other features include a generous sitting/dining room, a luxury bathroom, a private rear garden and excellent off-road parking. The property is situated in a quiet cul de sac approximately half a mile from New Milton town and within walking distance of the local supermarket.
Entrance porch with ample space for coat hanging and glazed timber door into living space
The generous living/dining room offers a dual aspect and an elevated westerly view to the front, sliding doors leading to the patio to the rear and a remote control living flame gas feature fireplace
Kitchen located to the rear of the property with a large picture window overlooking the rear garden with matching wall and base storage cupboards including a built in larder, a wall mounted Valliant combination boiler with smart thermostat and integral items comprise a double electric oven and five burner gas hob with space for washing machine, tumble dryer, slimline dishwasher, fridge and separate undercounter freezer, tiled effect vinyl flooring and tiled splash back
Ground floor en-suite bedroom being the former garage with understairs storage and cupboard housing the electric meters
En-suite shower room with fully tiled walls, walk-in shower cubicle, wall hung wash hand basin and low flush WC
First floor galleried style landing with access into the roof space via a fitted ladder. The roof space is partially boarded offering excellent storage
Bedroom three and four are both doubles on the westerly side with elevated view over New Milton and including a view of the iconic New Milton water tower
Bedroom one is of a particularly generous size with excellent range of matching built in wardrobes with drawer units and dressing table and easterly views over the rear garden
The shower room has been tastefully remodeled and refurbished has part tiled walls with stone effect tiled flooring, a large level walk-in shower cubicle with static glass screen, low flush WC, pedestal wash hand basin with a large steam free mirror, window and ladder towel rail
To the front of the property there is a large block paviour driveway offering excellent off-road parking and a step leading to the front door.
The rear garden is tiered and laid for ease of maintenance with a brick retaining wall, a patio adjoining the rear of the property and a raised area of artificial lawn with a gate to the rear leading round to the side of the terrace to the parking.
Entrance porch with ample space for coat hanging and glazed timber door into living space
The generous living/dining room offers a dual aspect and an elevated westerly view to the front, sliding doors leading to the patio to the rear and a remote control living flame gas feature fireplace
Kitchen located to the rear of the property with a large picture window overlooking the rear garden with matching wall and base storage cupboards including a built in larder, a wall mounted Valliant combination boiler with smart thermostat and integral items comprise a double electric oven and five burner gas hob with space for washing machine, tumble dryer, slimline dishwasher, fridge and separate undercounter freezer, tiled effect vinyl flooring and tiled splash back
Ground floor en-suite bedroom being the former garage with understairs storage and cupboard housing the electric meters
En-suite shower room with fully tiled walls, walk-in shower cubicle, wall hung wash hand basin and low flush WC
First floor galleried style landing with access into the roof space via a fitted ladder. The roof space is partially boarded offering excellent storage
Bedroom three and four are both doubles on the westerly side with elevated view over New Milton and including a view of the iconic New Milton water tower
Bedroom one is of a particularly generous size with excellent range of matching built in wardrobes with drawer units and dressing table and easterly views over the rear garden
The shower room has been tastefully remodeled and refurbished has part tiled walls with stone effect tiled flooring, a large level walk-in shower cubicle with static glass screen, low flush WC, pedestal wash hand basin with a large steam free mirror, window and ladder towel rail
To the front of the property there is a large block paviour driveway offering excellent off-road parking and a step leading to the front door.
The rear garden is tiered and laid for ease of maintenance with a brick retaining wall, a patio adjoining the rear of the property and a raised area of artificial lawn with a gate to the rear leading round to the side of the terrace to the parking.
