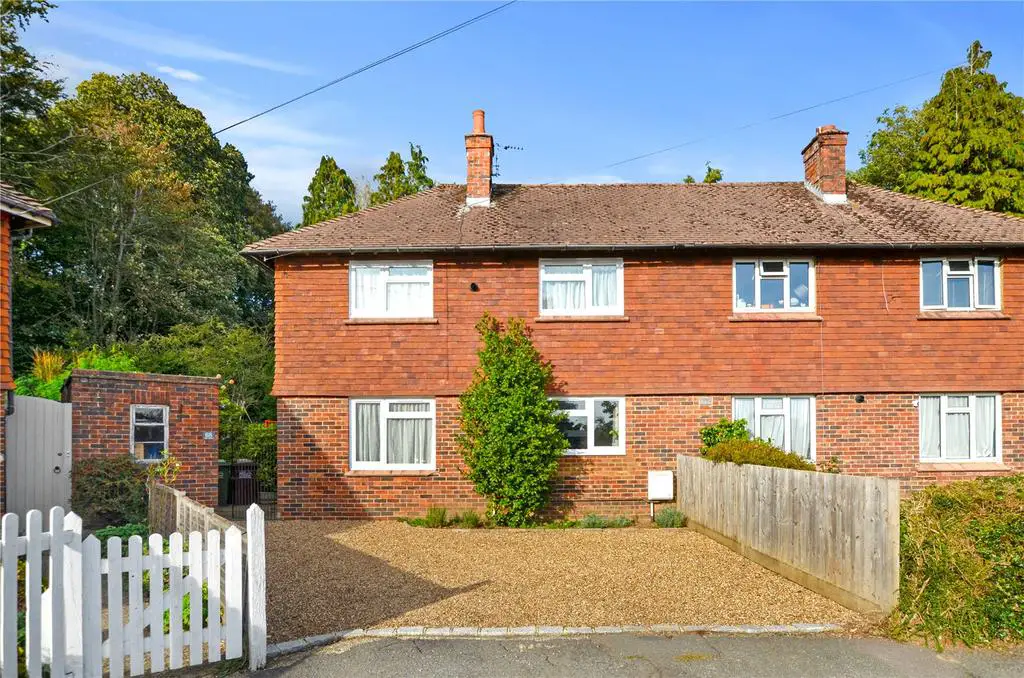
House For Sale £340,000
A mature semi-detached two bedroom house, in a tucked away location, set back from the road, set in delightful gardens offering a good degree of privacy and seclusion.
| MATURE SEMI-DETACHED HOUSE | SET BACK FROM THE ROAD | GENEROUS PLOT WITH DELIGHTFUL SECLUDED GARDENS | UPVC DOUBLE GLAZING | GAS CENTRAL HEATING | ENTRANCE HALL | SITTING ROOM | DINING ROOM | KITCHEN | TWO FIRST FLOOR DOUBLE BEDROOMS | RE-FITTED BATHROOM/WC | OFF ROAD PARKING FOR TWO VEHICLES | OUTSIDE STORE |
SITUATION: The property is situated in an established residential area within easy access of the town centre. Uckfield offers an excellent range of shops, bars and restaurants as well as a cinema and railway station with services to east Croydon and London Bridge. Both primary and secondary schools are close by, the latter with adjoining leisure centre/swimming pool complex. There are regular bus services from the town to Lewes, Tunbridge Wells and Brighton.
DESCRIPTION: A mature semi-detached house, presenting attractive a half tile hung elevation to the front of the house, being set back from the road with off road parking for two vehicles.
Viewng is recommended to appreciate the stunning gardens that are on offer and which, in recent years, have been thoughtfully designed by the current owners.
The accommodation, which benefits from gas central heating and UPVC double glazing, is arranged as follows;
Hallway with front door and stairs to first floor with recess under. Off the hallway is the sitting room with fireplace having an oak mantel and aspect to the front.
There is a dining room with fireplace and window to the front, opening to the kitchen which enjoys a pleasant aspect over the garden, fitted with base cupboard and drawer units, work surfaces, stainless steel sink unit, wall cupboards and door to garden, space for washing machine, cooker, built-in cupboard and door to the rear.
On the first floor landing there is a hatch to the loft space.
From the landing are two double bedrooms one with cupboard housing central heating combi boiler and further built-in store cupboard and the other with deep walk-in cupboard over the stairs.
The modern bathroom is fitted with a bath, shower over, glazed screen, wash hand basin with cupboard under, w.c. and part tiled walls.
OUTSIDE: Shared driveway to the front leading to gravelled parking area with space for 2 cars. Gate leading to patio area with brick outbuilding and access to large secluded rear garden with areas of well-tended lawn established shrub borders, garden pond with pump and water fall. Adjoining decked area and barbecue. Further large lawned area with tress and shrubs. An unusually large garden!
COUNCIL TAX: BAND C
| MATURE SEMI-DETACHED HOUSE | SET BACK FROM THE ROAD | GENEROUS PLOT WITH DELIGHTFUL SECLUDED GARDENS | UPVC DOUBLE GLAZING | GAS CENTRAL HEATING | ENTRANCE HALL | SITTING ROOM | DINING ROOM | KITCHEN | TWO FIRST FLOOR DOUBLE BEDROOMS | RE-FITTED BATHROOM/WC | OFF ROAD PARKING FOR TWO VEHICLES | OUTSIDE STORE |
SITUATION: The property is situated in an established residential area within easy access of the town centre. Uckfield offers an excellent range of shops, bars and restaurants as well as a cinema and railway station with services to east Croydon and London Bridge. Both primary and secondary schools are close by, the latter with adjoining leisure centre/swimming pool complex. There are regular bus services from the town to Lewes, Tunbridge Wells and Brighton.
DESCRIPTION: A mature semi-detached house, presenting attractive a half tile hung elevation to the front of the house, being set back from the road with off road parking for two vehicles.
Viewng is recommended to appreciate the stunning gardens that are on offer and which, in recent years, have been thoughtfully designed by the current owners.
The accommodation, which benefits from gas central heating and UPVC double glazing, is arranged as follows;
Hallway with front door and stairs to first floor with recess under. Off the hallway is the sitting room with fireplace having an oak mantel and aspect to the front.
There is a dining room with fireplace and window to the front, opening to the kitchen which enjoys a pleasant aspect over the garden, fitted with base cupboard and drawer units, work surfaces, stainless steel sink unit, wall cupboards and door to garden, space for washing machine, cooker, built-in cupboard and door to the rear.
On the first floor landing there is a hatch to the loft space.
From the landing are two double bedrooms one with cupboard housing central heating combi boiler and further built-in store cupboard and the other with deep walk-in cupboard over the stairs.
The modern bathroom is fitted with a bath, shower over, glazed screen, wash hand basin with cupboard under, w.c. and part tiled walls.
OUTSIDE: Shared driveway to the front leading to gravelled parking area with space for 2 cars. Gate leading to patio area with brick outbuilding and access to large secluded rear garden with areas of well-tended lawn established shrub borders, garden pond with pump and water fall. Adjoining decked area and barbecue. Further large lawned area with tress and shrubs. An unusually large garden!
COUNCIL TAX: BAND C
