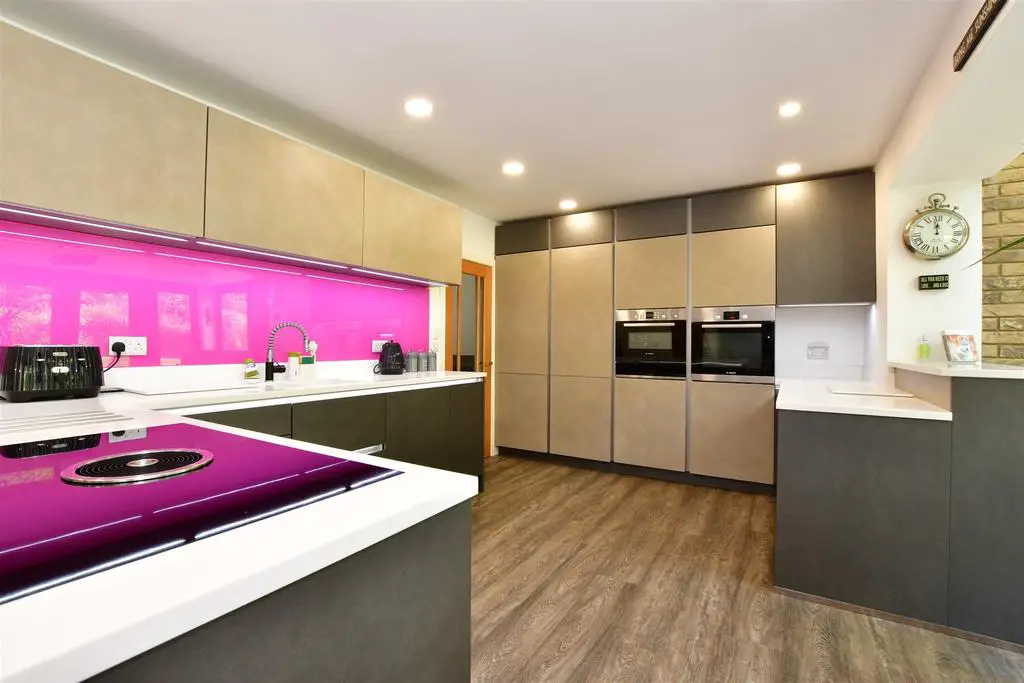This is a stunning three-bedroom chalet bungalow, originally built in the 1950's, that has undergone extensive renovations by the current owner, including a new roof and a substantial extension. The beautiful, timber framed atrium porch makes an impressive entrance and continues into the hallway, which includes the original stairwell that has been tastefully updated to modern building standards. This is one of two staircases, and leads to two good-sized, double bedrooms and the family bathroom, which has a free-standing bath and separate shower.
In addition to the underfloor heating that runs throughout most of the downstairs, there is also a double-sided log burner between the hallway and sitting room. The sitting room is an excellent sized, bright room, with triple aspect windows and French doors leading into the beautiful gardens.
The fabulous kitchen forms part of the extension and has been designed by German firm, Linear to a very high standard. The counters are Corian, a highly durable material made from a mix of acrylic and natural stone that is incredibly strong and hard-wearing, with the touch and appearance of marble. All appliances are integrated and include a larder fridge, undercounter freezer, wine fridge and a microwave-pizza oven. Also included is the electric fan oven and Bora induction hob with inbuilt extractor fan, and remote controlled under counter lighting.
Just off the kitchen is a lovely garden room extension, with French doors to the spectacular gardens that wrap around this property on all sides. Most of the glass in the windows and doors in this area come with magnet operated blinds built inside the panes. In the dining area are bi-fold doors opening onto more of the wonderful garden and the hot tub. The second stairwell here leads to another excellent sized double bedroom, complete with built in wardrobes, Juliet balcony with far-reaching views, plus a smart ensuite shower room.
Further rooms include the utility room, which has space for a washing machine and tumble dryer and an external door. There is also downstairs toilet and an externally accessed ‘plant room', which is used for general storage and houses the boiler.
Room sizes:
- Entrance Hallway
- Cloakroom
- Sitting Room: 24'2 x 11'10 (7.37m x 3.61m) narrowing to 16'4 x 10'2 (4.98m x 3.10m)
- Snug: 21'3 x 9'9 (6.48m x 2.97m)
- Kitchen / Dining Room: 23'5 x 14'0 (7.14m x 4.27m)
- Conservatory: 10'2 x 6'7 (3.10m x 2.01m)
- Utility Room: 8'11 x 5'1 (2.72m x 1.55m)
- Landing
- Bedroom 1: 14'11 x 10'1 (4.55m x 3.08m)
- En-Suite Shower Room
- Bedroom 2: 15'0 x 11'10 (4.58m x 3.61m)
- Bedroom 3: 17'0 x 9'4 (5.19m x 2.85m)
- Family Bathroom
- Front Garden
- Driveway Parking
- Rear Garden
- Outside Toilet
- Plant Room
The information provided about this property does not constitute or form part of an offer or contract, nor may be it be regarded as representations. All interested parties must verify accuracy and your solicitor must verify tenure/lease information, fixtures & fittings and, where the property has been extended/converted, planning/building regulation consents. All dimensions are approximate and quoted for guidance only as are floor plans which are not to scale and their accuracy cannot be confirmed. Reference to appliances and/or services does not imply that they are necessarily in working order or fit for the purpose.
We are pleased to offer our customers a range of additional services to help them with moving home. None of these services are obligatory and you are free to use service providers of your choice. Current regulations require all estate agents to inform their customers of the fees they earn for recommending third party services. If you choose to use a service provider recommended by Fine & Country, details of all referral fees can be found at the link below. If you decide to use any of our services, please be assured that this will not increase the fees you pay to our service providers, which remain as quoted directly to you.

