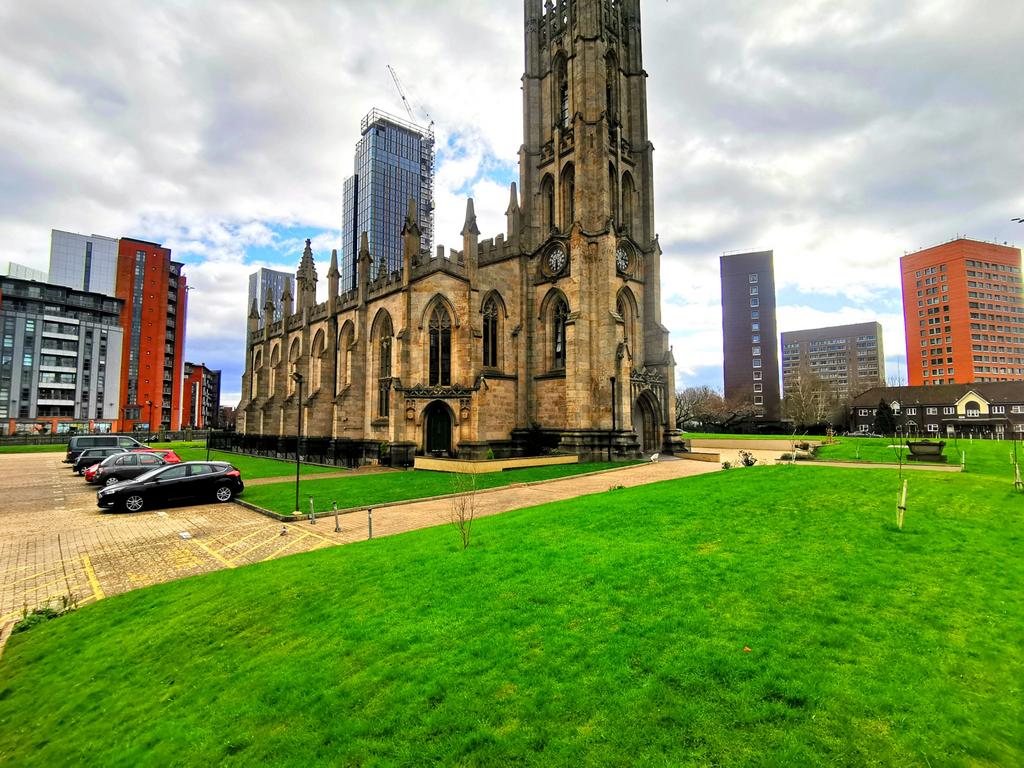
2 bed Flat For Rent £2,500
*Available 09.11.2023*C & R City are delighted to present this exceptional, two double bedroom, two large reception rooms, triplex apartment in Castlefields distinctive St Georges Church. Based over three floors, this elite space offers a large open plan kitchen/ living space, a spiral staircase allows access to a large and beautiful lounge & dining area, the basement level offers two double bedrooms, one with en suite and dressing room and family bathroom. Further benefits include a private garden and two secure allocated parking spaces.
Located close to the canal basin and within walking distance to Deansgate, bars and restaurants. Excellent links to motorway access.
Property additional info
Spacious Lounge: 8.31m x 4.75m (27' 3" x 15' 7")
Spiral staircase rises to the upper living area, which has a feature stone encased window to the front elevation, wooden flooring throughout lounge and dining area, two panelled radiators and range of spotlights, the dining area has a feature glass balustrade overlooking the lower reception room and enjoying the feature stone encased windows.
Second Lounge: 8.31m x 4.75m (27' 3" x 15' 7")
Wooden flooring throughout, with two wet electric radiators, further door to communal areas, original feature stone encased window overlooking the car park, range of downlights, TV, FM, satellite and phone points.
Kitchen: 6.35m x 2.92m (20' 10" x 9' 7")
Kitchen is fitted with a range of wall and base units with complementary work surfaces and splashbacks, incorporating built in stainless steel electric oven and hob with stainless steel chimney style extractor hood over, integrated slimline dishwasher and washer dryer. Stainless steel sink and drainer unit, built in breakfast bar and a range of downlights. Metal spiral staircase leads to both lower and upper accommodation.
Master Bedroom: 4.47m x 2.51m (14' 8" x 8' 3")
Wood laminate flooring, radiator, feature stone encased window.
En-Suite:
Walk in shower cubicle, hand wash basin and heated towel rail.
Bedroom Two: 3.43m x 2.29m (11' 3" x 7' 6")
Wood laminate flooring, French door with glazed side panels leading out to the paved patio area, radiator, spotlights, TV and phone points.
Dressing Room: 1.70m x 1.63m (5' 7" x 5' 4")
Walk in dressing room which benefits from a range of hanging and shelving space.
Bathroom:
Fitted with a white three piece suite, comprising of panel bath, hand wash basin and WC, heated towel rail, tiled flooring and spotlights.
Externally:
The apartment has its own small private front garden, and separate paved patio area and two secure on site car parking spaces.
2 bed Flats For Rent Beattock Street
2 bed Flats For Rent Ellesmere Street
2 bed Flats For Rent Chester Road
2 bed Flats For Rent Mancunian Way
2 bed Flats For Rent Blantre Street
2 bed Flats For Rent Arundel Street
2 bed Flats For Rent Angela Street
2 bed Flats For Rent Dawson Street
2 bed Flats For Rent Blantyre Street
2 bed Flats For Rent Chorlton Road
2 bed Flats For Rent Ellesmere Street
2 bed Flats For Rent Chester Road
2 bed Flats For Rent Mancunian Way
2 bed Flats For Rent Blantre Street
2 bed Flats For Rent Arundel Street
2 bed Flats For Rent Angela Street
2 bed Flats For Rent Dawson Street
2 bed Flats For Rent Blantyre Street
2 bed Flats For Rent Chorlton Road
