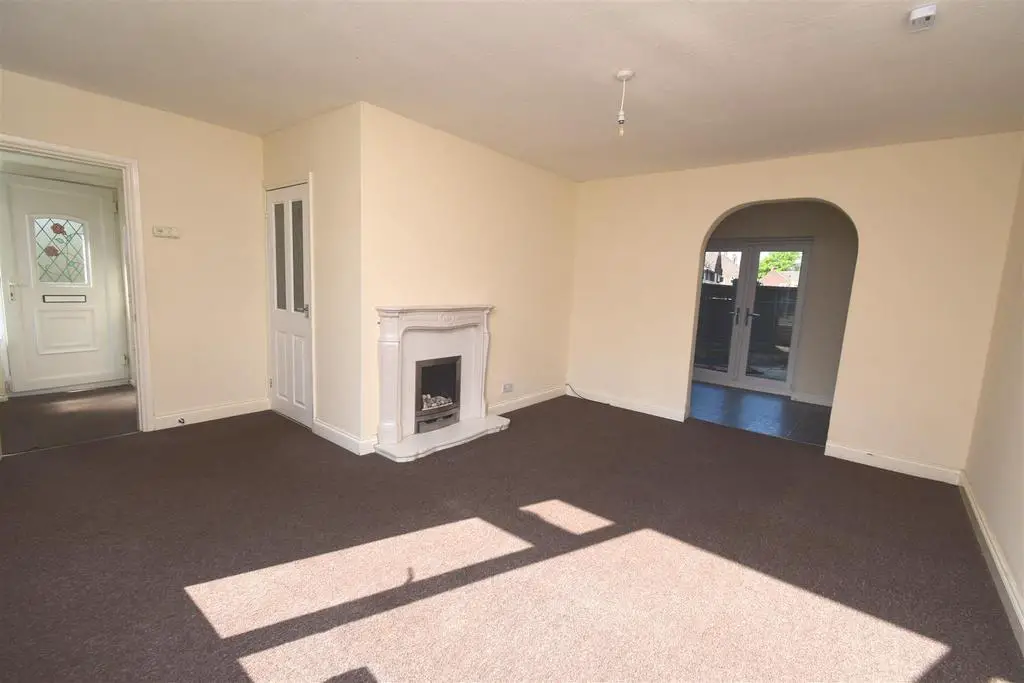
House For Rent £895
Charlesworth Estates are delighted to bring to market TO LET this three bedroom semi-detached property situated within walking distance of all the amenities offered in Westhoughton town centre, close to local schools and motorway links. To the ground floor the property comprises reception hallway, spacious lounge with open plan dining and fitted kitchen. The the first floor there are three bedrooms and family bathroom. Externally the property enjoys garden to front and private rear.
Ground Floor - uPVC panelled entrance door with double glazed opaque vision panel into reception hallway.
Reception Hallway - uPVC double glazed windows to front and side elevation, radiator, stairs off to first floor, panelled door through to lounge.
Lounge - 4.90m max x 4.67m max (16'1" max x 15'4" max ) - uPVC double glazed picture window to front elevation, Adam style fire surround with marble back and hearth and inset living flame gas fire. Radiator, power points, glazed panelled door through to kitchen and open arch through to dining room.
Dining Room - 2.77m x 1.85m (9'1" x 6'1") - uPVC double glazed french doors to rear elevation and opening onto rear garden. Radiator, power points, laminate floor, open through to fitted kitchen.
Kitchen - 4.60m overall x 2.92m (15'1" overall x 9'7") - Fitted with a range of base and wall units with work surfaces and tiled splashbacks to walls, inset stainless steel sink with mixer tap, plumbed for auto washer, space for upright fridge freezer, slot in cooker with stainless steel chimney style extractor canopy over, breakfast bar, power points, laminate floor. uPVC double glazed window to side elevation.
First Floor - Stairs leading to landing. uPVC double glazed window to side elevation, access to roof space, panelled doors to bedrooms and bathroom.
Bedroom One - 3.73m x 3.25m (12'3" x 10'8" ) - uPVC double glazed picture window to rear elevation, radiator, power points.
Bedroom Two - 3.45m opening up to 3.96m into recess (11'4" openi - uPVC double glazed window to rear elevation, radiator, power points.
Bedroom Three - 2.57m x 2.34m max (8'5" x 7'8" max) - uPVC double glazed window to side elevation, radiator, power points.
Family Bathroom - Three piece suite comprising panelled bath with over bath shower and hinged glazed shower screen, pedestal hand wash basin and low level w.c. Radiator, partial tiling to walls, two uPVC double glazed windows to rear elevation.
External - Prominent corner position with gardens to front and side. Low-level garden wall with wrought iron railings, footpath leading to entrance door and footpath leading to garden gate to private rear garden with garden shed.
loft area has been converted to a usufull space double glazed skligh to front elevation, wall heater,
Ground Floor - uPVC panelled entrance door with double glazed opaque vision panel into reception hallway.
Reception Hallway - uPVC double glazed windows to front and side elevation, radiator, stairs off to first floor, panelled door through to lounge.
Lounge - 4.90m max x 4.67m max (16'1" max x 15'4" max ) - uPVC double glazed picture window to front elevation, Adam style fire surround with marble back and hearth and inset living flame gas fire. Radiator, power points, glazed panelled door through to kitchen and open arch through to dining room.
Dining Room - 2.77m x 1.85m (9'1" x 6'1") - uPVC double glazed french doors to rear elevation and opening onto rear garden. Radiator, power points, laminate floor, open through to fitted kitchen.
Kitchen - 4.60m overall x 2.92m (15'1" overall x 9'7") - Fitted with a range of base and wall units with work surfaces and tiled splashbacks to walls, inset stainless steel sink with mixer tap, plumbed for auto washer, space for upright fridge freezer, slot in cooker with stainless steel chimney style extractor canopy over, breakfast bar, power points, laminate floor. uPVC double glazed window to side elevation.
First Floor - Stairs leading to landing. uPVC double glazed window to side elevation, access to roof space, panelled doors to bedrooms and bathroom.
Bedroom One - 3.73m x 3.25m (12'3" x 10'8" ) - uPVC double glazed picture window to rear elevation, radiator, power points.
Bedroom Two - 3.45m opening up to 3.96m into recess (11'4" openi - uPVC double glazed window to rear elevation, radiator, power points.
Bedroom Three - 2.57m x 2.34m max (8'5" x 7'8" max) - uPVC double glazed window to side elevation, radiator, power points.
Family Bathroom - Three piece suite comprising panelled bath with over bath shower and hinged glazed shower screen, pedestal hand wash basin and low level w.c. Radiator, partial tiling to walls, two uPVC double glazed windows to rear elevation.
External - Prominent corner position with gardens to front and side. Low-level garden wall with wrought iron railings, footpath leading to entrance door and footpath leading to garden gate to private rear garden with garden shed.
loft area has been converted to a usufull space double glazed skligh to front elevation, wall heater,
Houses For Rent Oldfield Close
Houses For Rent Upper Landedmans
Houses For Rent Roseberry Street
Houses For Rent Hollin Acre
Houses For Rent Green Acre
Houses For Rent Rye Hill
Houses For Rent George Street
Houses For Rent Cricketers Way
Houses For Rent Mill Street
Houses For Rent Leigh Road
Houses For Rent Clough Avenue
Houses For Rent Ryelands
Houses For Rent Howarth Street
Houses For Rent Upper Landedmans
Houses For Rent Roseberry Street
Houses For Rent Hollin Acre
Houses For Rent Green Acre
Houses For Rent Rye Hill
Houses For Rent George Street
Houses For Rent Cricketers Way
Houses For Rent Mill Street
Houses For Rent Leigh Road
Houses For Rent Clough Avenue
Houses For Rent Ryelands
Houses For Rent Howarth Street