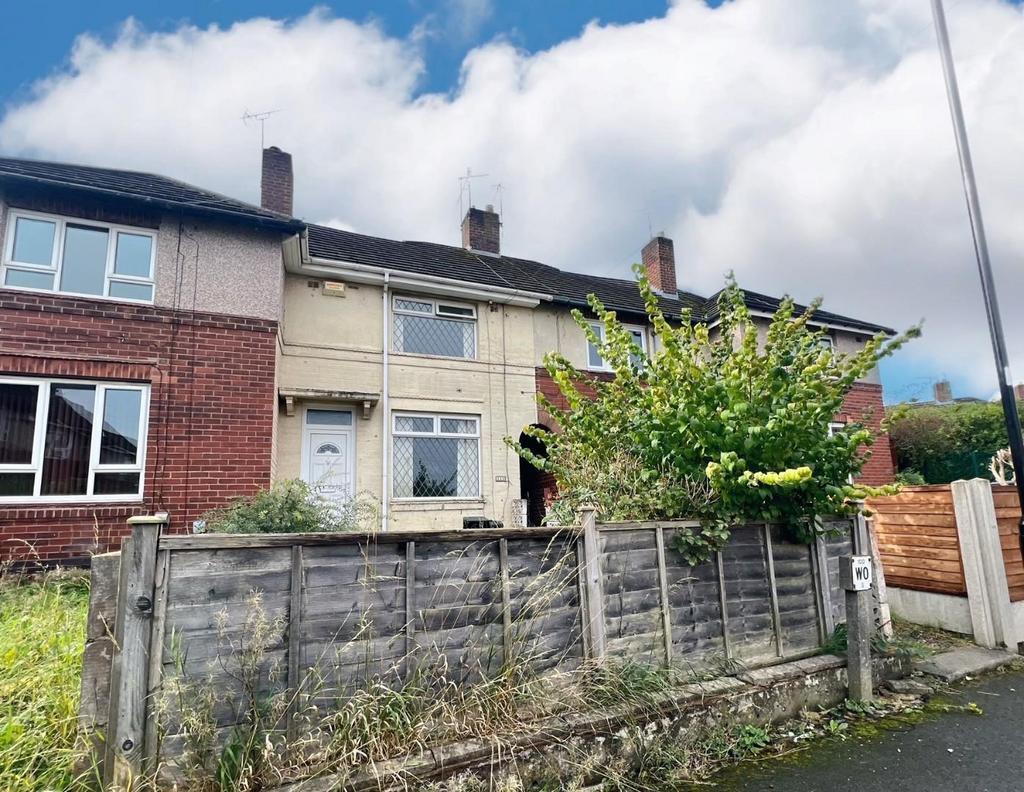
House For Sale £90,000
NO UPWARD CHAIN! THIS SPACIOUS TWO DOUBLE BEDROOM MID TERRACE PROPERTY OFFERS A GREAT INVESTMENT OPPORTUNITY OR FIRST STEP ON THE LADDER, located on a quiet cul de sac, close to an array of amenities, serviced by good public bus routes, surrounded by reputable schools, minutes from the Northern General Hospital and with direct routes leading to the city centre, Rotherham and Barnsley. In need of some improvements, the property boasts a recently fitted Combi boiler, generous dimensions, a good sized kitchen/diner with lots of potential, sizeable garden and with vacant possession it is ready and waiting for you to put your stamp on it! Briefly comprising living room, kitchen/diner, two double bedroom and bathroom. Must be seen to appreciate the location, potential and size....book now to avoid disappointment!
Living Room - 4.09m x 3.35m (at widest points) (13'05 x 11'00 (a - A light and airy living space, hosting a charming fireplace with decommissioned gas fire, decorative wall lights, wall mounted radiator, aerial point, telephone point and large front facing uPVC window.
Kitchen/Diner - 4.37m x 2.44m (14'4 x 8'0) - A spacious kitchen diner, with need of some improvement, comprising cream wall and base units, wood effect work surfaces, inset stainless steel sink and drainer with matching mixer tap, free standing electric cooker, under counter space and plumbing for washing machine, wall mounted combi boiler that was only fitted this year, wall mounted radiator, handy under stairs storage cupboard, two rear facing uPVC windows and glazed uPVC door leading to the rear garden.
Bedroom 1 - 4.09m x 3.38m (13'5 x 11'1) - A large double bedroom, neutrally decorated, flooded with natural light through two uPVC rear facing windows, perfect alcove for wardrobes and wall mounted radiator.
Bedroom 2 - 3.35m x 3.23m (11'0 x 10'07) - A further good sized double bedroom hosting a wall of fitted wardrobes, built in storage cupboard, wall mounted radiator and front facing uPVC window.
Bathroom - 1.96m x 1.30m (6'5 x 4'3) - Hosting a glass shower cubicle, low flush WC, white gloss vanity unit with inset white ceramic sink with waterfall tap, wall mounted chrome heated towel rail and frosted uPVC window.
Exterior - To the front of the property is a walled garden with established trees and bushes. An alley between the houses leads to the rear garden. To the rear of the property is a fully slabbed garden on two level, creating a great space to entertain in the summer months.
Living Room - 4.09m x 3.35m (at widest points) (13'05 x 11'00 (a - A light and airy living space, hosting a charming fireplace with decommissioned gas fire, decorative wall lights, wall mounted radiator, aerial point, telephone point and large front facing uPVC window.
Kitchen/Diner - 4.37m x 2.44m (14'4 x 8'0) - A spacious kitchen diner, with need of some improvement, comprising cream wall and base units, wood effect work surfaces, inset stainless steel sink and drainer with matching mixer tap, free standing electric cooker, under counter space and plumbing for washing machine, wall mounted combi boiler that was only fitted this year, wall mounted radiator, handy under stairs storage cupboard, two rear facing uPVC windows and glazed uPVC door leading to the rear garden.
Bedroom 1 - 4.09m x 3.38m (13'5 x 11'1) - A large double bedroom, neutrally decorated, flooded with natural light through two uPVC rear facing windows, perfect alcove for wardrobes and wall mounted radiator.
Bedroom 2 - 3.35m x 3.23m (11'0 x 10'07) - A further good sized double bedroom hosting a wall of fitted wardrobes, built in storage cupboard, wall mounted radiator and front facing uPVC window.
Bathroom - 1.96m x 1.30m (6'5 x 4'3) - Hosting a glass shower cubicle, low flush WC, white gloss vanity unit with inset white ceramic sink with waterfall tap, wall mounted chrome heated towel rail and frosted uPVC window.
Exterior - To the front of the property is a walled garden with established trees and bushes. An alley between the houses leads to the rear garden. To the rear of the property is a fully slabbed garden on two level, creating a great space to entertain in the summer months.