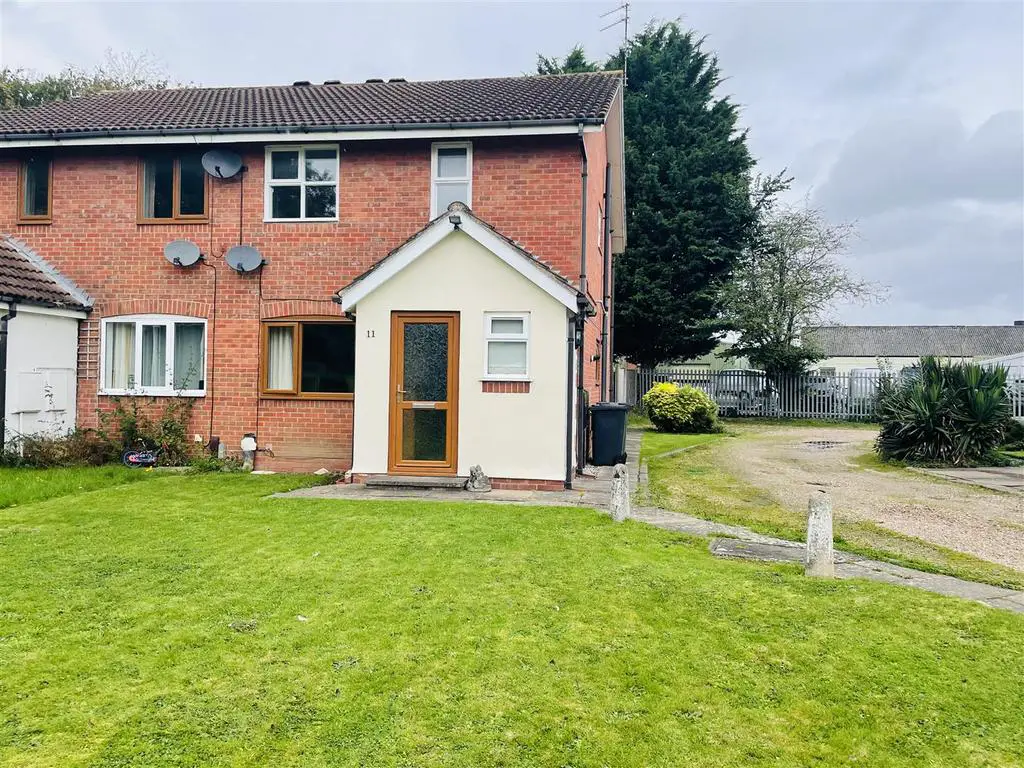
House For Sale £130,000
Pointons Estate Agent are pleased to offer this well presented ground floor maisonette situation in a popular residential cul-de-sac position in the heart of the sought after suburb of Crowhill. The property is currently owned as an investment to the current vendor with a tenant occupying. The accommodation comprises entrance vestibule, lounge, fitted kitchen, inner hallway, two bedrooms and fitted bathroom. Outside are gardens to both front and rear. This property also benefits from gas central heating and double glazing. Viewings are by prior appointment with the agents and strongly recommended.
Entrance - Via double glazed entrance door leading into:
Entrance Vestibule - Radiator, textured ceiling, glazed door to:
Lounge - 4.84m x 3.74m (15'11" x 12'3") - Double glazed window to front, wall mounted gas fire, double radiator, telephone point, textured ceiling, opening to Fitted Kitchen, door to Storage cupboard with wall mounted gas combination boiler serving heating system and domestic hot water with heating timer control.
Fitted Kitchen - 2.75m x 1.55m (9'0" x 5'1") - Fitted with a matching range of base and eye level units with worktop space over, stainless steel sink unit with single drainer and mixer tap with tiled splashbacks, plumbing for washing machine, space for fridge/freezer, electric oven, four ring electric induction hob, extractor hood, double glazed window to side and textured ceiling.
Inner Hallway - Textured ceiling, door to Storage cupboard, central heating thermostat and doors to:
Bedroom - 2.66m x 2.72m (8'9" x 8'11") - Double glazed window to rear, built-in wardrobes with mirrored sliding door, hanging rails and shelving, double radiator, textured ceiling.
Bedroom - 3.60m x 2.12m (11'10" x 6'11") - Double radiator, textured ceiling, double glazed French double doors to rear.
Bathroom - Fitted with three piece comprising panelled bath with shower over, pedestal wash hand basin and low-level WC, extractor fan, radiator.
Outside - To the rear is an enclosed garden mainly laid to lawn and paved patio with pedestrian side access. To the front is also laid to lawn with path leading to entrance. There is allocated parking to the rear.
Leasehold - The current position of the lease is being renewed in readiness of completion. There is an annual ground rent of £60 per annum. There is a maintenance charge of approximately £400 per annum which includes building insurance.
General - Please Note: All fixtures & fittings are excluded unless detailed in these particulars. None of the equipment mentioned in these particulars has been tested; purchasers should ensure the working order and general condition of any such items. The current council tax band is A and paid to Nuneaton & Bedworth Borough council
Entrance - Via double glazed entrance door leading into:
Entrance Vestibule - Radiator, textured ceiling, glazed door to:
Lounge - 4.84m x 3.74m (15'11" x 12'3") - Double glazed window to front, wall mounted gas fire, double radiator, telephone point, textured ceiling, opening to Fitted Kitchen, door to Storage cupboard with wall mounted gas combination boiler serving heating system and domestic hot water with heating timer control.
Fitted Kitchen - 2.75m x 1.55m (9'0" x 5'1") - Fitted with a matching range of base and eye level units with worktop space over, stainless steel sink unit with single drainer and mixer tap with tiled splashbacks, plumbing for washing machine, space for fridge/freezer, electric oven, four ring electric induction hob, extractor hood, double glazed window to side and textured ceiling.
Inner Hallway - Textured ceiling, door to Storage cupboard, central heating thermostat and doors to:
Bedroom - 2.66m x 2.72m (8'9" x 8'11") - Double glazed window to rear, built-in wardrobes with mirrored sliding door, hanging rails and shelving, double radiator, textured ceiling.
Bedroom - 3.60m x 2.12m (11'10" x 6'11") - Double radiator, textured ceiling, double glazed French double doors to rear.
Bathroom - Fitted with three piece comprising panelled bath with shower over, pedestal wash hand basin and low-level WC, extractor fan, radiator.
Outside - To the rear is an enclosed garden mainly laid to lawn and paved patio with pedestrian side access. To the front is also laid to lawn with path leading to entrance. There is allocated parking to the rear.
Leasehold - The current position of the lease is being renewed in readiness of completion. There is an annual ground rent of £60 per annum. There is a maintenance charge of approximately £400 per annum which includes building insurance.
General - Please Note: All fixtures & fittings are excluded unless detailed in these particulars. None of the equipment mentioned in these particulars has been tested; purchasers should ensure the working order and general condition of any such items. The current council tax band is A and paid to Nuneaton & Bedworth Borough council
