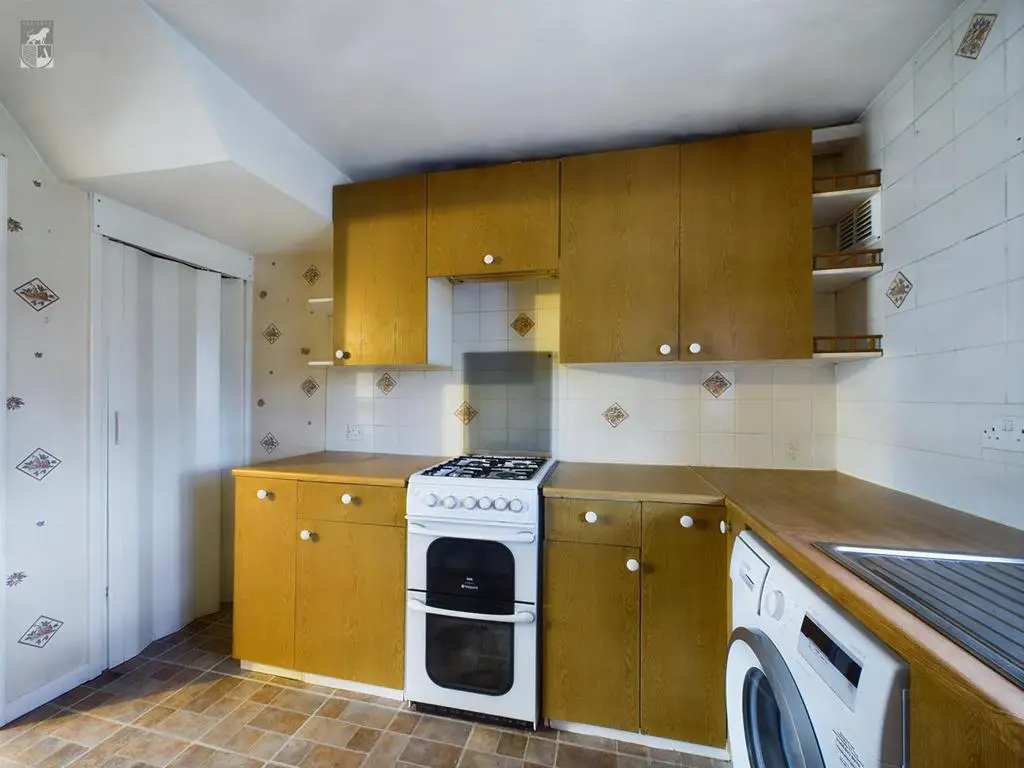
House For Sale £195,000
Looking for a cosy place to put your own stamp on? Look no further, because we've got just the spot for you in Sandgate!
Inside you'll find a living room, kitchen, utility room, downstairs wc and a conservatory. Upstairs, there are two bedrooms and a shower room.
Outside, you'll be greeted by a pretty garden in the front and if you're a green thumb, you'll love the generous garden in the back. It's the ideal place to grow your own veggies or host a summer BBQ.
Sandylands has a great community spirit, with local shops and cafes just a stone's throw away.
So, if you're ready to make your move to Sandgate, this two-bedroom terraced house is the perfect place for you. Don't miss out on this fantastic opportunity - give us a call today and let's make this house your new home!
Entrance - From the front of the property, the entrance door leads into the hall.
Hall - 1.45m x 0.76m (4'9 x 2'6) - There is a door leading into the lounge, and stairs rise to the first-floor landing.
Lounge - 3.33m x 3.02m (10'11 x 9'11) - With a gas fire, there is a door to the kitchen and a window on the front aspect.
Kitchen - 3.07m x 2.46m (10'1 x 8'1) - With a range of units and worktops, a stainless steel sink, space for a washing machine and freestanding cooker, an extractor fan over, a door to the understair cupboard, a door to the utility room, and a door to the rear hall, a window on the rear aspect looks into the conservatory.
Utility Room - 1.63m x 1.57m (5'4 x 5'2) - It currently houses a fridge, freezer, and tumble dryer.
Rear Hall - 1.30m x 0.71m (4'3 x 2'4) - With a door to the WC and conservatory.
Wc - 1.30m x 0.74m (4'3 x 2'5) - With a WC only.
Conservatory - 2.62m x 1.88m (8'7 x 6'2) - Triple-aspect windows overlook the garden.
First Floor Landing - Doors lead to the two bedrooms and shower room.
Bedroom One - 4.01m x 3.43m (13'2 x 11'3) - With a window to front aspect providing views of distant hills, and a range of built in cupboards.
Bedroom Two - 3.07m x 2.54m (10'1 x 8'4) - With a window to the rear aspect providing views over distant hills.
Shower Room - 2.24m x 2.21m (7'4 x 7'3) - There is a large walk-in shower, WC, wash hand basin, shaver point with light, and extractor fan.
Externally - With access at the front of the property along the path, through the front garden to the front door and also through the shared side access passageway. To the rear is a generous well established garden.
Inside you'll find a living room, kitchen, utility room, downstairs wc and a conservatory. Upstairs, there are two bedrooms and a shower room.
Outside, you'll be greeted by a pretty garden in the front and if you're a green thumb, you'll love the generous garden in the back. It's the ideal place to grow your own veggies or host a summer BBQ.
Sandylands has a great community spirit, with local shops and cafes just a stone's throw away.
So, if you're ready to make your move to Sandgate, this two-bedroom terraced house is the perfect place for you. Don't miss out on this fantastic opportunity - give us a call today and let's make this house your new home!
Entrance - From the front of the property, the entrance door leads into the hall.
Hall - 1.45m x 0.76m (4'9 x 2'6) - There is a door leading into the lounge, and stairs rise to the first-floor landing.
Lounge - 3.33m x 3.02m (10'11 x 9'11) - With a gas fire, there is a door to the kitchen and a window on the front aspect.
Kitchen - 3.07m x 2.46m (10'1 x 8'1) - With a range of units and worktops, a stainless steel sink, space for a washing machine and freestanding cooker, an extractor fan over, a door to the understair cupboard, a door to the utility room, and a door to the rear hall, a window on the rear aspect looks into the conservatory.
Utility Room - 1.63m x 1.57m (5'4 x 5'2) - It currently houses a fridge, freezer, and tumble dryer.
Rear Hall - 1.30m x 0.71m (4'3 x 2'4) - With a door to the WC and conservatory.
Wc - 1.30m x 0.74m (4'3 x 2'5) - With a WC only.
Conservatory - 2.62m x 1.88m (8'7 x 6'2) - Triple-aspect windows overlook the garden.
First Floor Landing - Doors lead to the two bedrooms and shower room.
Bedroom One - 4.01m x 3.43m (13'2 x 11'3) - With a window to front aspect providing views of distant hills, and a range of built in cupboards.
Bedroom Two - 3.07m x 2.54m (10'1 x 8'4) - With a window to the rear aspect providing views over distant hills.
Shower Room - 2.24m x 2.21m (7'4 x 7'3) - There is a large walk-in shower, WC, wash hand basin, shaver point with light, and extractor fan.
Externally - With access at the front of the property along the path, through the front garden to the front door and also through the shared side access passageway. To the rear is a generous well established garden.
