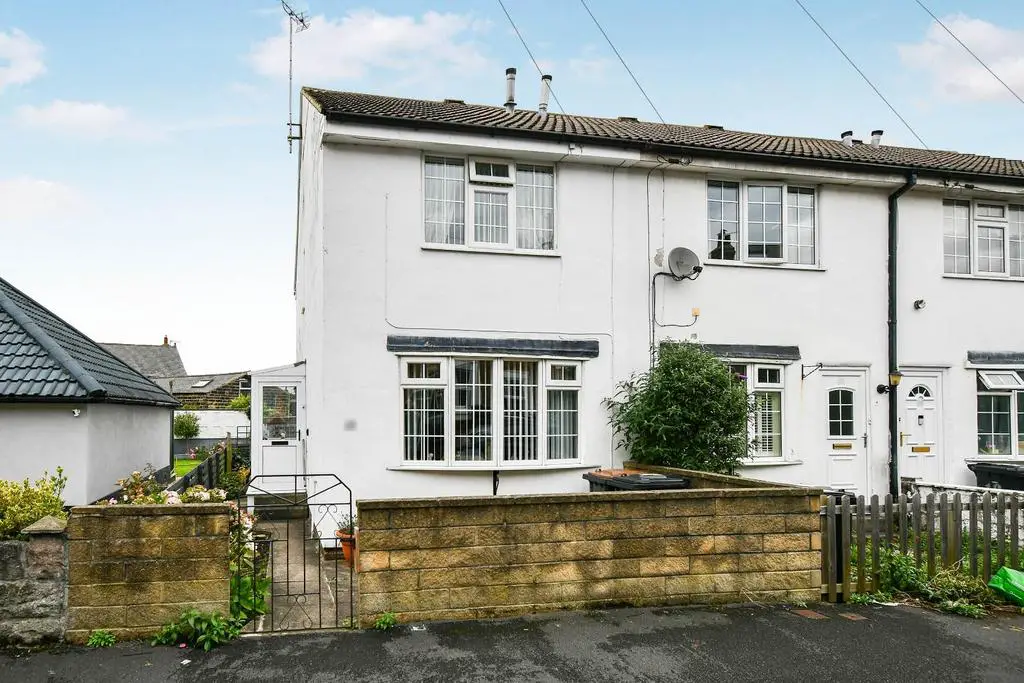
House For Sale £230,000
OFFERED TO THE MARKET CHAIN FREE, this superb two double bedroom, semi-detached property, is situated in an ideal location close to the local amenities Bilton has to offer together with excellent bus routes and connections into Harrogate town centre. This spacious home is immaculately presented and is ideal as a first time buy or excellent investment opportunity.
With UPVC double glazing throughout, the property briefly comprises; Entrance porch with door through to the hallway providing access to: the lounge with an attractive bay window, kitchen with space for a dining table and conservatory to the rear. Stairs rise to the first floor with two double bedrooms and a modern shower room with a large storage cupboard.
To the outside, there is gated entrance to a front forecourt garden and pathway to the porchway entrance. To the rear, an easy to maintain courtyard garden with pretty, planted flower beds with fenced borders and a gate leading to the garage and off-road parking.
Porch - UPVC construction, door to:
Entrance Hall - Storage cupboard, doors to:
Kitchen - 4.13 x 3.60 (13'6" x 11'9") - Wall and base units with working surfaces over with inset stainless steel sink unit and mixer tap, inset electric hob with extractor hood over and electric oven under, plumbing and space for washing machine and dishwasher, space for under counter fridge and freezer, radiator, space for table, laminate flooring, UPVC double glazed window to rear elevation, door to:
Conservatory - 2.77 x 1.77 (9'1" x 5'9") - UPVC construction, sliding doors to rear garden, laminate flooring.
First Floor Landing - Radiator, loft access, doors to:
Lounge - 4.48 x 3.58 (14'8" x 11'8") - UPVC double glazed bay window to front elevation, radiator, fire place, TV point, stairs to first floor.
Bedroom One - 3.84 x 3.61 (12'7" x 11'10") - UPVC double glazed window to front elevation, radiator.
Bedroom Two - 3.61 x 3.25 (11'10" x 10'7") - UPVC double glazed window to rear elevation, radiator.
Shower Room - White suite comprising shower cubicle with electric shower over and glazed screen, low level WC, wash hand basin with cupboard under, chrome heated towel rail, inset ceiling spot lights, tiled walls and floor.
Outside - Low maintenance paved gardens to the outside of the property with mature flower beds, walls and fencing to perimeters. Rear access gate to off street parking and garage.
Garage - 4.82 x 2.47 (15'9" x 8'1") - Up and over door.
Epc - Environmental impact as this property produces 4.2 tonnes of CO2.
Material Information - Tenure Type; Freehold
Council Tax Banding; B
With UPVC double glazing throughout, the property briefly comprises; Entrance porch with door through to the hallway providing access to: the lounge with an attractive bay window, kitchen with space for a dining table and conservatory to the rear. Stairs rise to the first floor with two double bedrooms and a modern shower room with a large storage cupboard.
To the outside, there is gated entrance to a front forecourt garden and pathway to the porchway entrance. To the rear, an easy to maintain courtyard garden with pretty, planted flower beds with fenced borders and a gate leading to the garage and off-road parking.
Porch - UPVC construction, door to:
Entrance Hall - Storage cupboard, doors to:
Kitchen - 4.13 x 3.60 (13'6" x 11'9") - Wall and base units with working surfaces over with inset stainless steel sink unit and mixer tap, inset electric hob with extractor hood over and electric oven under, plumbing and space for washing machine and dishwasher, space for under counter fridge and freezer, radiator, space for table, laminate flooring, UPVC double glazed window to rear elevation, door to:
Conservatory - 2.77 x 1.77 (9'1" x 5'9") - UPVC construction, sliding doors to rear garden, laminate flooring.
First Floor Landing - Radiator, loft access, doors to:
Lounge - 4.48 x 3.58 (14'8" x 11'8") - UPVC double glazed bay window to front elevation, radiator, fire place, TV point, stairs to first floor.
Bedroom One - 3.84 x 3.61 (12'7" x 11'10") - UPVC double glazed window to front elevation, radiator.
Bedroom Two - 3.61 x 3.25 (11'10" x 10'7") - UPVC double glazed window to rear elevation, radiator.
Shower Room - White suite comprising shower cubicle with electric shower over and glazed screen, low level WC, wash hand basin with cupboard under, chrome heated towel rail, inset ceiling spot lights, tiled walls and floor.
Outside - Low maintenance paved gardens to the outside of the property with mature flower beds, walls and fencing to perimeters. Rear access gate to off street parking and garage.
Garage - 4.82 x 2.47 (15'9" x 8'1") - Up and over door.
Epc - Environmental impact as this property produces 4.2 tonnes of CO2.
Material Information - Tenure Type; Freehold
Council Tax Banding; B
Houses For Sale Birch Grove
Houses For Sale King Edwards Drive
Houses For Sale Chestnut Grove
Houses For Sale Albert Road
Houses For Sale Bilton Grove Avenue
Houses For Sale Hall Lane
Houses For Sale Willow Grove
Houses For Sale Lilac Grove
Houses For Sale Bilton Lane
Houses For Sale Gordon Avenue
Houses For Sale Poplar Grove
Houses For Sale King Edwards Drive
Houses For Sale Chestnut Grove
Houses For Sale Albert Road
Houses For Sale Bilton Grove Avenue
Houses For Sale Hall Lane
Houses For Sale Willow Grove
Houses For Sale Lilac Grove
Houses For Sale Bilton Lane
Houses For Sale Gordon Avenue
Houses For Sale Poplar Grove
