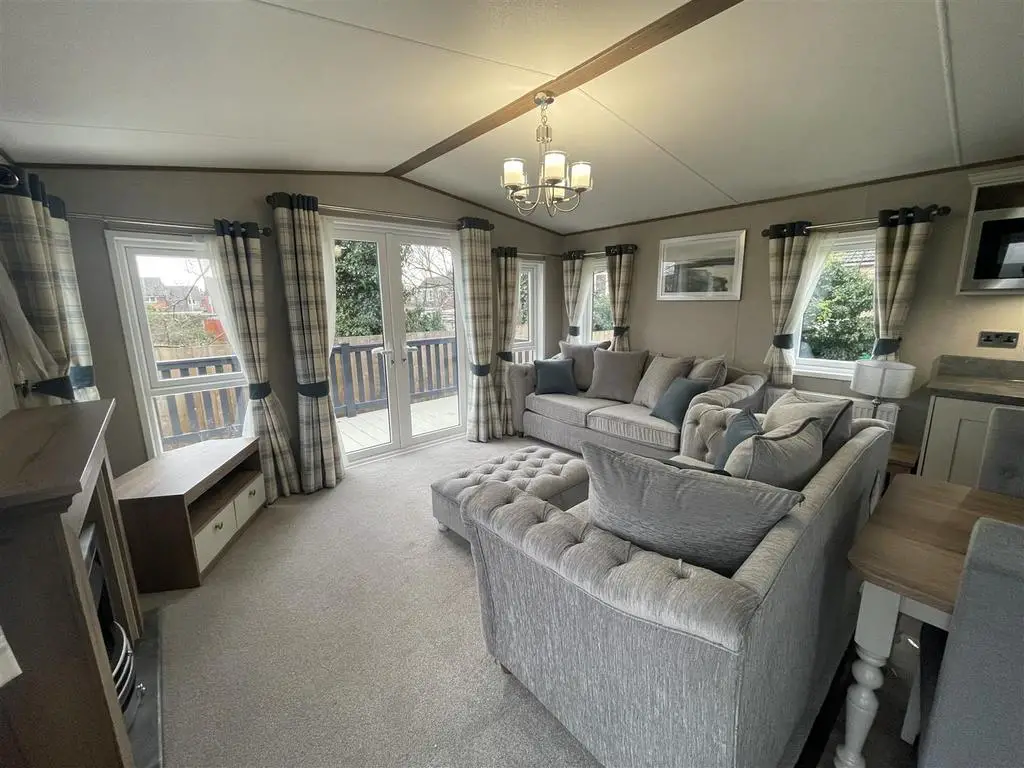
House For Sale £129,950
We are privileged to be able to offer to the market these contemporary two bedroom luxury quality detached lodge homes for the over 50's situated in the ever popular Eastbourne location. The properties comes to the market with a complete furnished package and are double glazed and have central heating. In brief the accommodation comprises of living area with dining kitchen, inner hallway, two bedrooms, master having en-suite and dressing room, family bathroom. The property sits on communal grounds which are managed and there is space for two vehicles on paved driveway to the front. The site is set within a gated community and part exchanges are considered.
Living Area - 5.82 x 4.17 (19'1" x 13'8") - Situated to the front being a light and bright well proportioned space having the advantage of windows to the side and front as well as french doors opening out to the decking area, feature fireplace with electric fire and double sofa bed.
Kitchen/Diner - Well appointed and fitted with a range of wood effect units which are enhanced by complimentary work surfaces, there is ample storage with a range of integrated appliances to include washing machine/dryer, dishwasher, full sized fridge/freezer, integrated double oven, microwave and gas hob with overhead extractor.
Dining Area -
Inner Hall - With light and radiator.
Bedroom One - 4.14m x 2.54m (13'7 x 8'4) - The Master Suite to the rear and benefits from two full length picture windows to the side which floods the room with natural light and enhances this generous space. There is ample storage to include overhead storage and a full sized dressing table. There is a door from the bedroom leading to the dressing area which has floor to ceiling fitted wardrobes and a full length mirror. Access leading to en-suite
Bedroom One -
En-Suite - Fitted with a contemporary white suite with panelled bath with overhead shower, pedestal wash hand basin, low level wc, extractor unit, heated towel radiator.
Bedroom 2 - 2.31 x 2.9 (7'6" x 9'6") - With two single beds, window to side elevation, fitted robe and drawers and overhead storage.
Shower Room - With a refitted suite comprising shower within cubicle, low level wc, wash hand basin.
Externally - The property sits on communal gardens which are managed. There is space for two vehicles via a paved driveway to the front. The homes are available with fitted quality patio decking.
Council Tax - Band A
Living Area - 5.82 x 4.17 (19'1" x 13'8") - Situated to the front being a light and bright well proportioned space having the advantage of windows to the side and front as well as french doors opening out to the decking area, feature fireplace with electric fire and double sofa bed.
Kitchen/Diner - Well appointed and fitted with a range of wood effect units which are enhanced by complimentary work surfaces, there is ample storage with a range of integrated appliances to include washing machine/dryer, dishwasher, full sized fridge/freezer, integrated double oven, microwave and gas hob with overhead extractor.
Dining Area -
Inner Hall - With light and radiator.
Bedroom One - 4.14m x 2.54m (13'7 x 8'4) - The Master Suite to the rear and benefits from two full length picture windows to the side which floods the room with natural light and enhances this generous space. There is ample storage to include overhead storage and a full sized dressing table. There is a door from the bedroom leading to the dressing area which has floor to ceiling fitted wardrobes and a full length mirror. Access leading to en-suite
Bedroom One -
En-Suite - Fitted with a contemporary white suite with panelled bath with overhead shower, pedestal wash hand basin, low level wc, extractor unit, heated towel radiator.
Bedroom 2 - 2.31 x 2.9 (7'6" x 9'6") - With two single beds, window to side elevation, fitted robe and drawers and overhead storage.
Shower Room - With a refitted suite comprising shower within cubicle, low level wc, wash hand basin.
Externally - The property sits on communal gardens which are managed. There is space for two vehicles via a paved driveway to the front. The homes are available with fitted quality patio decking.
Council Tax - Band A
