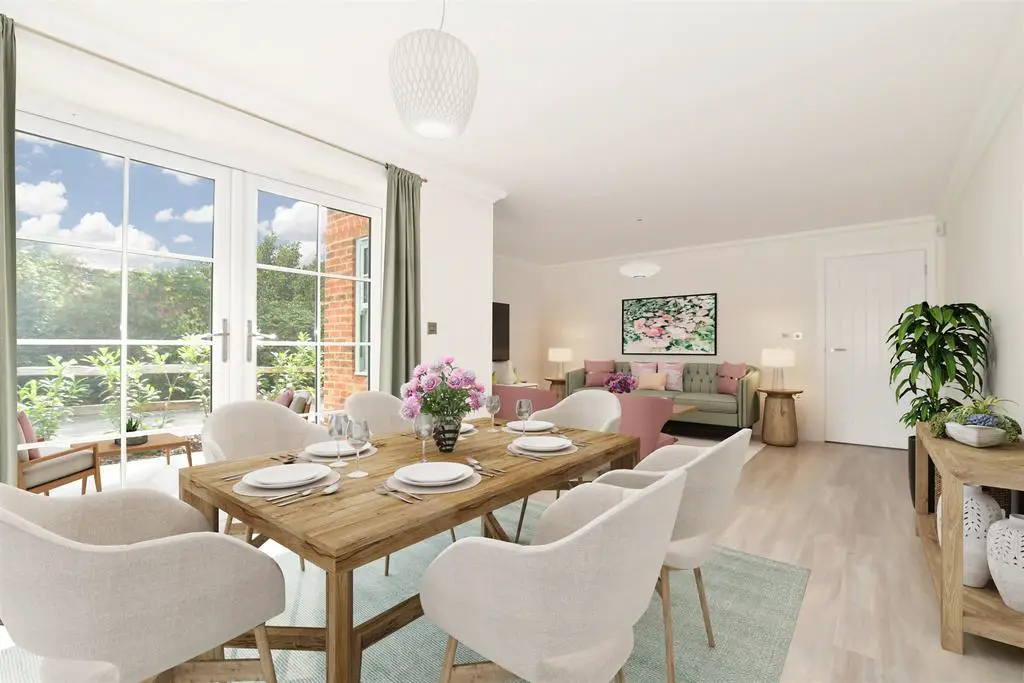Book to view now!
Cherry Tree Cottages is a newly built development of semi-detached house surrounded by trees and intelligently configured for modern living. The homes are built for sustainability with solar panels fitted to the roof to help reduce your energy bills and an Air Source heat pump to keep things green and affordable. This all feeds into the underfloor heating throughout the ground floors that can be controlled by Smart digital thermostats. With a spacious lounge/diner and a light filled kitchen with all the latest appliances and fittings, this is the perfect home for first time buyers, growing families and downsizers. With an oak front porch, pale green front door, window frames and kitchen cabinets the elegant specification with premium materials and designer finishes makes this home stand out as the epitome of cottage life.
The shaker style kitchen boasts white granite worktops, an induction hob and Neff integrated appliances making it a pleasure to cook a quick midweek meal or a culinary feast. The lounge/diner is the ideal space for quality time, especially with the cottage style doors to a spacious rear garden complete with patio area.
Upstairs the two bright and spacious bedrooms make for a welcoming sanctuary at the end of the day with carpeting and built-in storage space. The shared bathroom comprises white sanitary ware including a wall hung vanity unit with storage, a bath and a separate shower enclosure. Fully tiled walls and
A fitted mirror above the sink make this a haven for relaxation considering the heated towel rail to keep things cosy in the winter. There are also two parking spaces per home at the rear of the development.
All in all, Cherry Tree Cottages is a sweet escape from the pressures of everyday life. Located just 5 minutes from Uckfield town centre and train station with regular services to London. Also in close proximity to the seaside in East Sussex for day trips to the beach.
*Internal images with furniture have been virtually staged, finishes and layouts may vary.
Please refer to the footnote regarding the services and appliances.Room sizes:
- Hallway
- Cloakroom
- Kitchen: 11'4 x 10'9 (3.46m x 3.28m)
- Lounge/Dining Room: 20'11 x 15'7 at widest point (6.38m x 4.75m)
- Landing
- Bedroom 1: 15'7 x 10'3 (4.75m x 3.13m)
- Bedroom 2: 10'8 x 8'10 (3.25m x 2.69m)
- Bathroom
- Front & Rear Gardens
- Allocated Parking
The information provided about this property does not constitute or form part of an offer or contract, nor may be it be regarded as representations. All interested parties must verify accuracy and your solicitor must verify tenure/lease information, fixtures & fittings and, where the property has been extended/converted, planning/building regulation consents. All dimensions are approximate and quoted for guidance only as are floor plans which are not to scale and their accuracy cannot be confirmed. Reference to appliances and/or services does not imply that they are necessarily in working order or fit for the purpose.
We are pleased to offer our customers a range of additional services to help them with moving home. None of these services are obligatory and you are free to use service providers of your choice. Current regulations require all estate agents to inform their customers of the fees they earn for recommending third party services. If you choose to use a service provider recommended by Cubitt & West, details of all referral fees can be found at the link below. If you decide to use any of our services, please be assured that this will not increase the fees you pay to our service providers, which remain as quoted directly to you.

