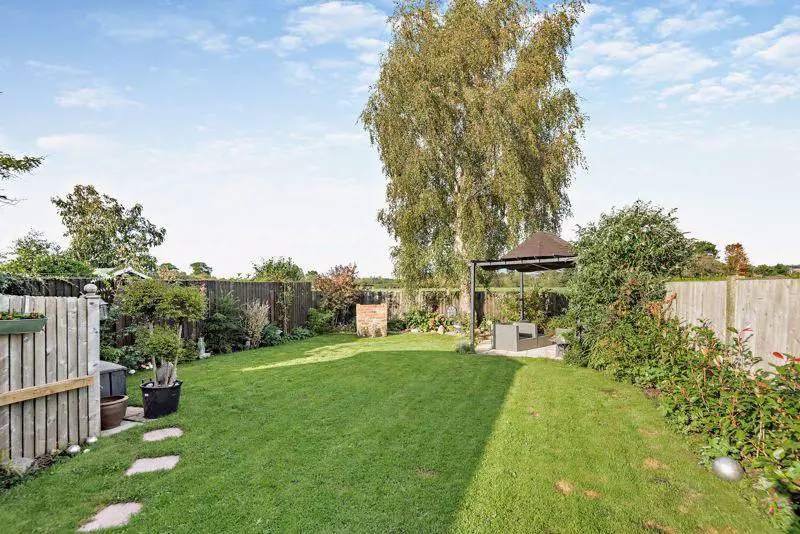
House For Sale £325,000
This deceptively spacious 3 bedroom family home overlooks fields to the rear and offers well proportioned living accommodation which includes a recently refitted kitchen breakfast room (2023). The property is situated within the popular rural hamlet of Duddon and benefits from attractive gardens and large single garage.
This deceptively spacious 3 bedroom family home overlooks fields to the rear and offers well proportioned living accommodation which includes a recently refitted kitchen breakfast room (2023). The property is situated within the popular rural hamlet of Duddon and benefits from attractive gardens and large single garage.
•Entrance Porch, Living Room with Log Burner, Dining/Family Room, Kitchen Breakfast Room (Refitted In 2023), Cloakroom.•3 Bedrooms all with wardrobes, well-appointed spacious Shower Room.•Attractive gardens overlooking fields to the rear, large Single Garage, ample parking provision.•Conveniently situated between the villages of Tarporley and Tarvin.
Location
The property is conveniently situated between Tarporley and Tarvin and just 7 miles from Chester City Centre. The highly regarded Duddon Primary School is a short walk and is within the catchment of the Ofsted award winning secondary school at Tarporley (3.5 miles). Both the villages of Tarporley and Tarvin offer comprehensive shopping facilities for everyday purposes, whilst Chester offers national retailing outlets, including Waitrose, Sainsburys, Tesco and Morrison supermarkets. On a recreational front there are cricket, football, hockey, rugby, tennis and squash clubs as well as at least half a dozen golf courses within 15 minutes drive of the property. The convenience of the A51 leading to the M53 and M56 make Liverpool, Manchester, North Wales and the North West centres of commerce more easily commutable.
Mileage
Tarvin 2 miles, Tarporley 3 miles, Chester City Centre 7 miles, Liverpool 29 miles, Manchester 37.5 miles, Crewe Train Station 16.5 miles.
Accommodation
The front door opens to an enclosed Entrance Hall, this is finished with a timber effect floor which continues into the well proportioned light and airy Living Room 5.3m x 3.9m with large picture window overlooking the front garden and a central fireplace fitted with a log burning stove with oak mantel above. Beyond the living room there is a spacious Dining/Family Room 5.3m x 3.9m with Cloakroom off and archway leading into the extended Kitchen.
Accommodation cont'd
The Kitchen 4.7m x 2.8m this was refitted in 2023 with contemporary wall and floor cupboards and a large work surface which extends into a breakfast bar. Appliances include a four ring induction hob with extractor above, integrated oven, space and plumbing for freestanding dishwasher and washing machine with matching cupboard door fronts as well as a housing unit for an American style fridge freezer. A large picture window overlooks the rear garden with views over fields beyond and a door from the kitchen opens onto a large Indian stone Sitting/Entertaining Area within the rear garden.
First Floor Accommdation
To the first floor there are three bedrooms and a well appointed shower room. Bedroom One 3.9m x 3.4m benefits from fitted bedroom furniture including fitted wardrobes and offers attractive views over fields to the rear. Bedroom Two 3.9m x 2.7m also benefits from fitted cupboards as well as a walk in wardrobe and overlooks the front. Bedroom Three 2.7m x 3m also overlooks the front and benefits from a large wardrobe with sliding door fronts. The well appointed Shower Room is fitted with a large shower facility with drencher shower head, low level WC, wash hand basin, heated towel rail and offers views to the rear over the garden and fields beyond.
Externally
The driveway to the front of the property continues down the side providing parking to the front of the large Single Garage 7m x 2.7m.which is situated at the rear. There is additional gravel parking and turning area at the front of the property. The enclosed rear garden offers attractive views over fields to the rear and includes a 21' x 18' Indian stone patio area creating the perfect alfresco entertaining space with lawned gardens beyond edged with stocked borders along with a further paved sitting area at the far end of the garden.
Directions
From Tarporley head towards Chester on the A51 for approximately 3 miles and immediately after passing Duddon Primary School on the right hand side turn right onto Willington Road. Take the first left into Back Lane, proceed up Back Lane and the property will be found on the right hand side.What3words - Mailer.oppose.consults
Council Tax Band: D
Tenure: Freehold