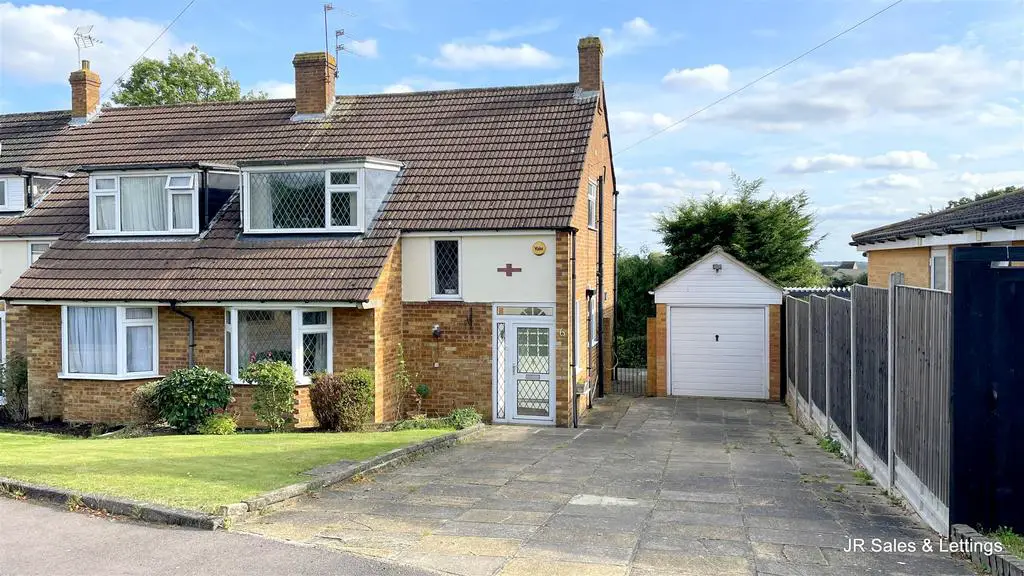
House For Sale £634,995
A charming & most delightful Three Bedroom Semi Detached Chalet Style House Situated in this small Cul-de-sac situated between Plough Hill & King James Avenue. The Kitchen has been modernised & there is a refitted Shower up room upstairs. Outside there are front & rear Gardens, Potential to extend to the side (STPP) & enjoys an ample driveway & detached Garage. Conveniently located within half a mile of Cuffley Village shops, amenities & Mainline Station with Trains to Moorgate. Viewing highly recommended!
Front - Paved driveway. Laid to lawn. Shrub and flower borders and path to the front door.
Entrance - Leaded light double glazed entrance door with matching side window to the:-
Entrance Porch - Double glazed window to the side. Hardwood glazed Kentucky style door to the:-
Hallway - Double radiator. Stairs to first floor. Storage cupboard under housing the meters. Coving to ceiling. Glazed doors to:-
Refitted Kitchen - 3.56m x 2.90m (11'8 x 9'6) - Double glazed door to the rear. Double glazed door to the garden. Range of wall and base units with roll edge work surfaces over. Incorporating a stainless 1 1/2 bowl sink with mixer tap and drainer. Space for tall fridge freezer. Built in Zanussi oven. Ceramic hob. Stainless steel extractor fan over. Tiled splash backs. Under lighting. Intergrated washing machine and dishwasher. Glass display units. Breakfast bar. Radiator.
Living Room - 5.13m x 3.18m (16'10 x 10'5) - Leaded light double glazed bay window to the front. Radiator. Coving to ceiling. Brick feature fireplace with a coal effect burner. Wall lights. Archway to the:-
Dining Room - 2.92m x 2.77m (9'7 x 9'1) - Double glazed window to the rear. Radiators. Coving to ceiling. Wall lights. Serving hatch through to the kitchen.
Landing - Leaded light double glazed window to the front. Coving to ceiling. Access to loft space. Doors to:-
Bedroom 1 - 4.11m x 2.69m (13'6 x 8'10) - Double glazed window to the rear. Radiator. Mirror fronted wardrobes.
Bedroom 2 - 3.18m x 3.76m maximum measurement (10'5 x 12'4 max - Leaded light double glazed window to the front. Mirror fronted wardrobes. Coving to ceiling. Radiator.
Bedroom 3 - 2.74m x 2.18m (9' x 7'2) - Double glazed window to the rear. Coving to ceiling. Built in airing cupboard housing the immersion cylinder.
Shower Room - Opaque double glazed window to the side. Luxury fitted suite with low flush W.C. with concealed system. Semi-countered wash hand basin with mixer tap and cupboards under. Chrome towel radiator. Walk in shower with hand shower attachment and shelf. Extensively tiled walls and flooring in complementary ceramics. Extractor fan. Inset spotlights. Recess mirror.
Garden - Semi-Secluded rear garden. Large patio area on 2 tiers with steps down. Laid lawn with shrub and flower borders. Timber shed. Outside water point. Roll out sun canopy. Outside lighting. Side access. Courtesy door to the:-
Garage - 4.62m x 2.39m (15'2 x 7'10) - Up and over door. Power and lighting. Double glazed window. Glazed courtesy door. Space for tumble drier and freezer. Storage in the eaves.
Front - Paved driveway. Laid to lawn. Shrub and flower borders and path to the front door.
Entrance - Leaded light double glazed entrance door with matching side window to the:-
Entrance Porch - Double glazed window to the side. Hardwood glazed Kentucky style door to the:-
Hallway - Double radiator. Stairs to first floor. Storage cupboard under housing the meters. Coving to ceiling. Glazed doors to:-
Refitted Kitchen - 3.56m x 2.90m (11'8 x 9'6) - Double glazed door to the rear. Double glazed door to the garden. Range of wall and base units with roll edge work surfaces over. Incorporating a stainless 1 1/2 bowl sink with mixer tap and drainer. Space for tall fridge freezer. Built in Zanussi oven. Ceramic hob. Stainless steel extractor fan over. Tiled splash backs. Under lighting. Intergrated washing machine and dishwasher. Glass display units. Breakfast bar. Radiator.
Living Room - 5.13m x 3.18m (16'10 x 10'5) - Leaded light double glazed bay window to the front. Radiator. Coving to ceiling. Brick feature fireplace with a coal effect burner. Wall lights. Archway to the:-
Dining Room - 2.92m x 2.77m (9'7 x 9'1) - Double glazed window to the rear. Radiators. Coving to ceiling. Wall lights. Serving hatch through to the kitchen.
Landing - Leaded light double glazed window to the front. Coving to ceiling. Access to loft space. Doors to:-
Bedroom 1 - 4.11m x 2.69m (13'6 x 8'10) - Double glazed window to the rear. Radiator. Mirror fronted wardrobes.
Bedroom 2 - 3.18m x 3.76m maximum measurement (10'5 x 12'4 max - Leaded light double glazed window to the front. Mirror fronted wardrobes. Coving to ceiling. Radiator.
Bedroom 3 - 2.74m x 2.18m (9' x 7'2) - Double glazed window to the rear. Coving to ceiling. Built in airing cupboard housing the immersion cylinder.
Shower Room - Opaque double glazed window to the side. Luxury fitted suite with low flush W.C. with concealed system. Semi-countered wash hand basin with mixer tap and cupboards under. Chrome towel radiator. Walk in shower with hand shower attachment and shelf. Extensively tiled walls and flooring in complementary ceramics. Extractor fan. Inset spotlights. Recess mirror.
Garden - Semi-Secluded rear garden. Large patio area on 2 tiers with steps down. Laid lawn with shrub and flower borders. Timber shed. Outside water point. Roll out sun canopy. Outside lighting. Side access. Courtesy door to the:-
Garage - 4.62m x 2.39m (15'2 x 7'10) - Up and over door. Power and lighting. Double glazed window. Glazed courtesy door. Space for tumble drier and freezer. Storage in the eaves.