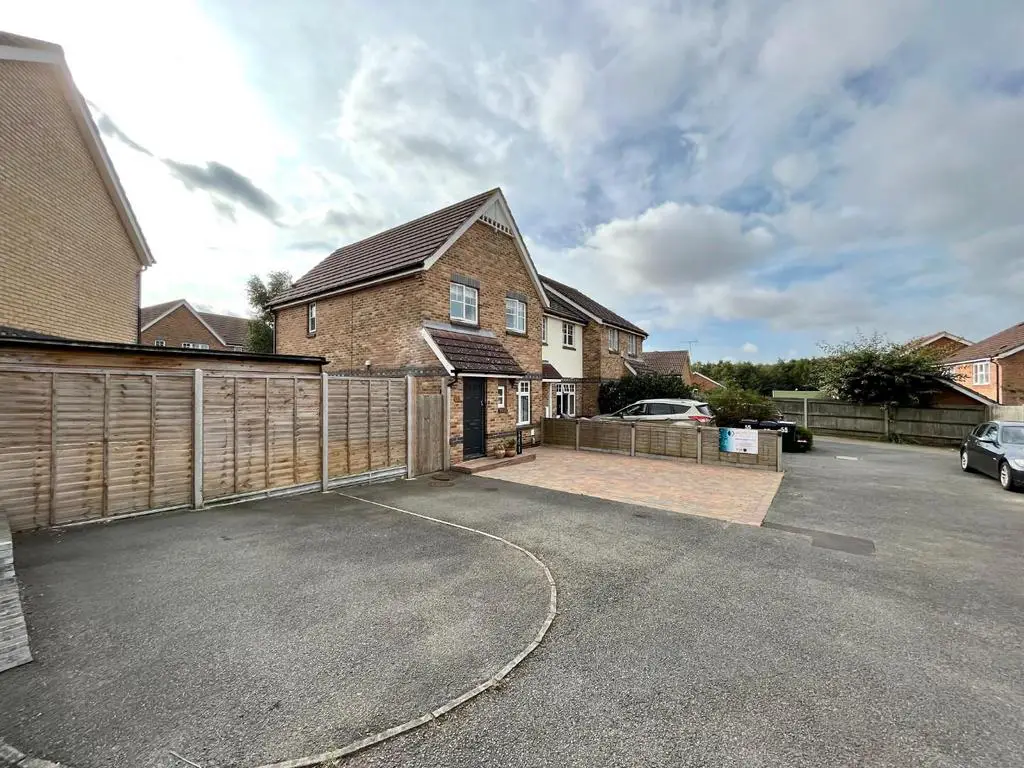
House For Sale £350,000
An immaculately presented end of terrace home thoughtfully improved by the current owners.
The ground floor boasts a contemporary, open plan feel with a recently fitted kitchen/dining room, living space and cloakroom. To the first floor are three pleasantly appointed bedrooms and a modern fitted bathroom suite.
The rear garden is laid for ease of maintenance with the property also benefitting from a Nest Home heating system, double glazing, and generous off road parking.
Entrance Hall - Stairs to first floor, radiator, door to:
Downstairs Cloakroom - Double glazed window to front, low level WC, wash hand basin with tiled splash back, radiator.
Sitting Room - 4.50m x 3.81m (14'9 x 12'6) - An open plan living space with double glazed window to front, radiator and open through to:
Kitchen/Dining Room - 4.72m x 4.75m (15'6 x 15'7) - Double glazed window to rear and French doors to rear garden, comprehensive range of wall and base units with quartz worktops and tiled splash back, inset sink with insinkerator hot tap and water filter, breakfast bar, five ring gas hob with extractor hood and lighting above, Bosch double oven with integrated microwave, integrated wine fridge, space for American style fridge/freezer, plumbing and space for washing machine and dishwasher, under stairs storage cupboard, cupboard housing Worcester gas combination boiler for central heating and domestic hot water.
First Floor: -
Landing - Double glazed window to side, airing cupboard, loft access.
Bedroom One - 4.06m x 2.01m (13'4 x 6'7) - Double glazed window to rear, open fronted built in wardrobe, radiator.
Bedroom Two - 3.63m x 2.46m (11'11 x 8'1) - Double glazed window to front, radiator.
Bedroom Three - 2.18m x 1.91m (7'2 x 6'3) - Double glazed window to front, radiator, built in cupboard.
Bathroom/Wc - Frosted double glazed window to rear, modern white suite comprising panelled bath with overhead rain shower and separate shower attachment, low level WC, wash basin, tiled floor covering and part tiled walls.
Garden - Pleasantly enclosed rear garden laid for ease of maintenance with paved patio seating area, steps up to the artificial lawn, wood built shed, panelled enclosed fencing and side gated access.
Driveway - Providing off road parking for several cars.
Tenure - Freehold.
Services - All main services are connected.
Council Tax - Ashford Borough Council Band: D.
The ground floor boasts a contemporary, open plan feel with a recently fitted kitchen/dining room, living space and cloakroom. To the first floor are three pleasantly appointed bedrooms and a modern fitted bathroom suite.
The rear garden is laid for ease of maintenance with the property also benefitting from a Nest Home heating system, double glazing, and generous off road parking.
Entrance Hall - Stairs to first floor, radiator, door to:
Downstairs Cloakroom - Double glazed window to front, low level WC, wash hand basin with tiled splash back, radiator.
Sitting Room - 4.50m x 3.81m (14'9 x 12'6) - An open plan living space with double glazed window to front, radiator and open through to:
Kitchen/Dining Room - 4.72m x 4.75m (15'6 x 15'7) - Double glazed window to rear and French doors to rear garden, comprehensive range of wall and base units with quartz worktops and tiled splash back, inset sink with insinkerator hot tap and water filter, breakfast bar, five ring gas hob with extractor hood and lighting above, Bosch double oven with integrated microwave, integrated wine fridge, space for American style fridge/freezer, plumbing and space for washing machine and dishwasher, under stairs storage cupboard, cupboard housing Worcester gas combination boiler for central heating and domestic hot water.
First Floor: -
Landing - Double glazed window to side, airing cupboard, loft access.
Bedroom One - 4.06m x 2.01m (13'4 x 6'7) - Double glazed window to rear, open fronted built in wardrobe, radiator.
Bedroom Two - 3.63m x 2.46m (11'11 x 8'1) - Double glazed window to front, radiator.
Bedroom Three - 2.18m x 1.91m (7'2 x 6'3) - Double glazed window to front, radiator, built in cupboard.
Bathroom/Wc - Frosted double glazed window to rear, modern white suite comprising panelled bath with overhead rain shower and separate shower attachment, low level WC, wash basin, tiled floor covering and part tiled walls.
Garden - Pleasantly enclosed rear garden laid for ease of maintenance with paved patio seating area, steps up to the artificial lawn, wood built shed, panelled enclosed fencing and side gated access.
Driveway - Providing off road parking for several cars.
Tenure - Freehold.
Services - All main services are connected.
Council Tax - Ashford Borough Council Band: D.