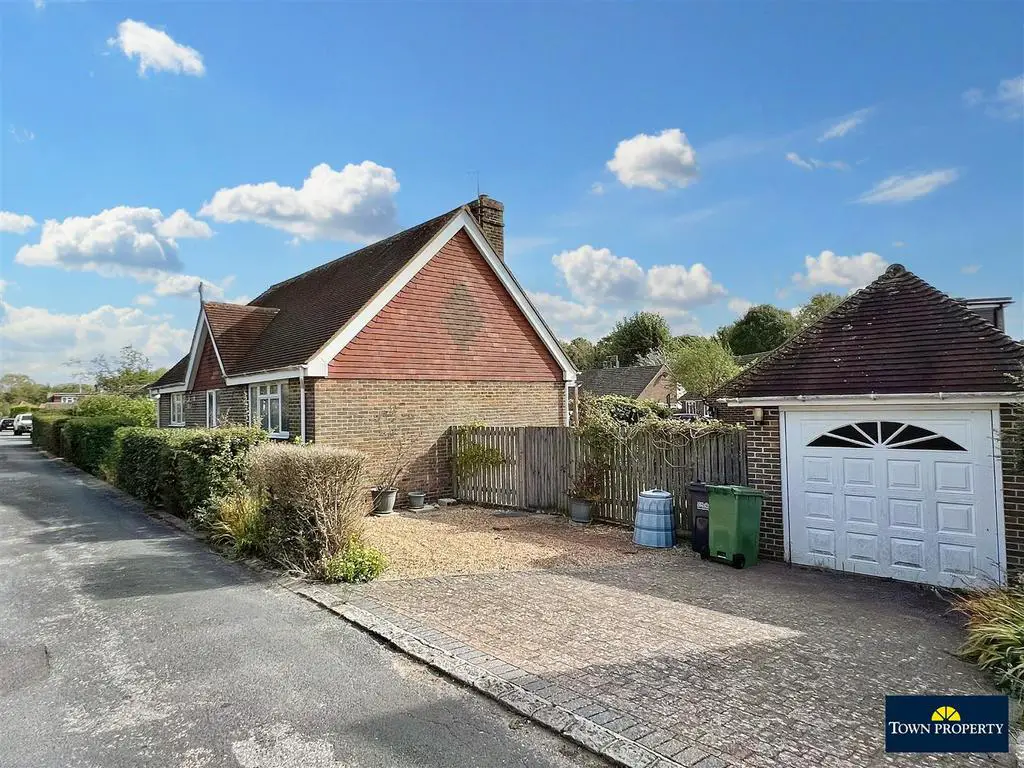
House For Sale £350,000
Being sold CHAIN FREE, this detached chalet was designed and built by the present owners and is arranged with two double bedrooms and a spacious and double aspect sitting/dining room. The property includes a reception room leading a galleried landing with bedrooms on the ground and first floor. In addition, there is a useful cloakroom, a fitted kitchen/breakfast room and en suite facilities to the ground floor bedroom. Mature gardens surround the property and a driveway provides invaluable off street parking that leads to the detached pitched roof garage. Double glazing and gas fired central heating and radiators extend throughout and the property is neutrally decorated throughout. Polegate High street shops and the mainline railway station are within approximately half a mile distant.
Entrance - Frosted double glazed door to-
Entrance Porch - Ceramic tiled flooring. Double glazed windows. Inner door to-
Entrance Hallway - Radiator. Airing cupboard. Carpet.
Cloakroom - Low level WC. Pedestal wash hand basin with mixer tap. Concealed wall mounted gas boiler. Double glazed window to front aspect.
Kitchen/Breakfast Room - 3.76m x 2.39m (12'4 x 7'10) - Range of units comprising of sink bowl and inset drainer with work surfaces having cupboards and drawers under. Inset four ring gas hob and electric oven under. Space for fridge freezer. Space and plumbing for washing machine. Range of wall mounted units. Extractor. Tiled flooring. Double glazed windows to front and side aspects.
Reception Hallway - Radiator. Carpet. Double glazed window to front aspect.
Double Aspect Sitting/Dining Room - 6.40m x 4.17m (21'0 x 13'8) - Brick fireplace with mantel above and gas point. Carpet. Double glazed door to rear aspect.
Ground Floor Bedroom 1 - 3.05m x 2.92m (10'0 x 9'7) - Carpet. Built in wardrobes. Double glazed window to rear aspect.
En-Suites Shower Room/Wc - Fully tiled shower cubicle with wall mounted shower. Low level WC. Bidet. Pedestal wash hand basin. Part tiled walls. Radiator. Double glazed window to rear aspect.
Stairs From Ground To First Floor Galleried Landin - Velux window to rear aspect.
Bedroom 2 - 4.52m x 4.22m (14'10 x 13'10) - Radiator. Carpet. Velux window to rear aspect.
Bathroom/Wc - Panelled bath. Pedestal wash hand basin. Low level WC. Bidet. Radiator. Part tiled walls. Part carpet. Part vinyl. Eaves storage. Double glazed windows to front and rear aspects.
Outside -
Parking - A driveway provides invaluable off street parking and leads to the garage.
Detached Garage - 5.79m x 3.05m (19'46 x 10'58) - Pitched roof with remote up and over door (not working), electric light and power supply. Door to garden.
Council Tax Band = C -
Entrance - Frosted double glazed door to-
Entrance Porch - Ceramic tiled flooring. Double glazed windows. Inner door to-
Entrance Hallway - Radiator. Airing cupboard. Carpet.
Cloakroom - Low level WC. Pedestal wash hand basin with mixer tap. Concealed wall mounted gas boiler. Double glazed window to front aspect.
Kitchen/Breakfast Room - 3.76m x 2.39m (12'4 x 7'10) - Range of units comprising of sink bowl and inset drainer with work surfaces having cupboards and drawers under. Inset four ring gas hob and electric oven under. Space for fridge freezer. Space and plumbing for washing machine. Range of wall mounted units. Extractor. Tiled flooring. Double glazed windows to front and side aspects.
Reception Hallway - Radiator. Carpet. Double glazed window to front aspect.
Double Aspect Sitting/Dining Room - 6.40m x 4.17m (21'0 x 13'8) - Brick fireplace with mantel above and gas point. Carpet. Double glazed door to rear aspect.
Ground Floor Bedroom 1 - 3.05m x 2.92m (10'0 x 9'7) - Carpet. Built in wardrobes. Double glazed window to rear aspect.
En-Suites Shower Room/Wc - Fully tiled shower cubicle with wall mounted shower. Low level WC. Bidet. Pedestal wash hand basin. Part tiled walls. Radiator. Double glazed window to rear aspect.
Stairs From Ground To First Floor Galleried Landin - Velux window to rear aspect.
Bedroom 2 - 4.52m x 4.22m (14'10 x 13'10) - Radiator. Carpet. Velux window to rear aspect.
Bathroom/Wc - Panelled bath. Pedestal wash hand basin. Low level WC. Bidet. Radiator. Part tiled walls. Part carpet. Part vinyl. Eaves storage. Double glazed windows to front and rear aspects.
Outside -
Parking - A driveway provides invaluable off street parking and leads to the garage.
Detached Garage - 5.79m x 3.05m (19'46 x 10'58) - Pitched roof with remote up and over door (not working), electric light and power supply. Door to garden.
Council Tax Band = C -