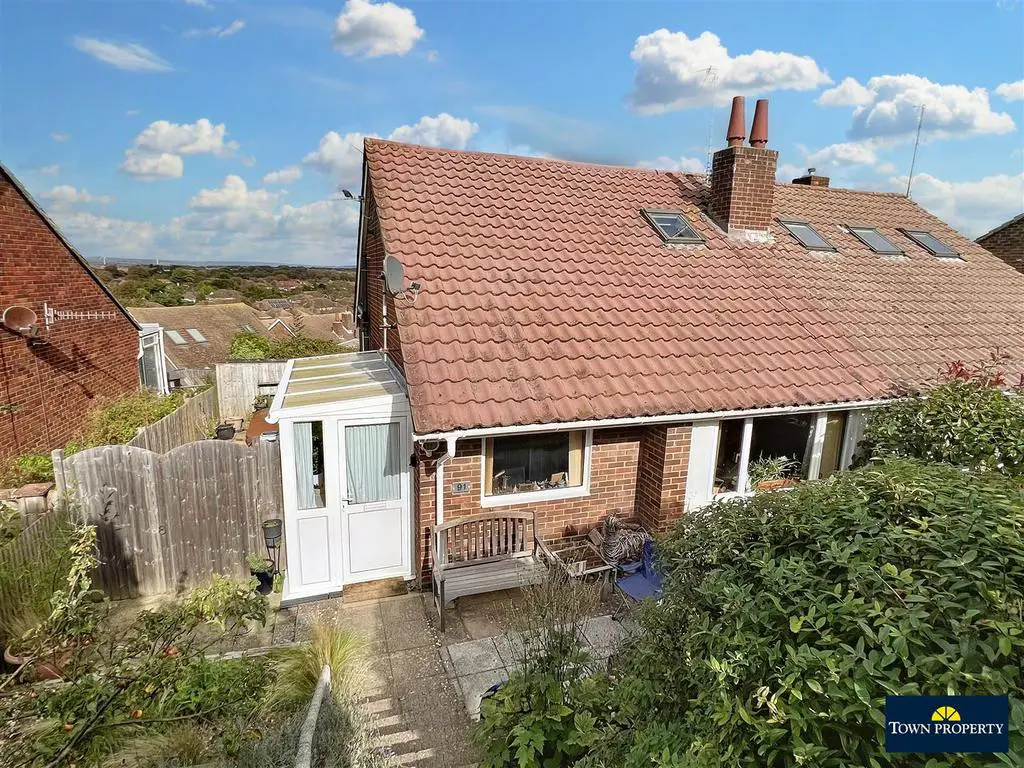
House For Sale £359,950
Impressive and far reaching views towards Hastings and the High Weald can be enjoyed from the rear of this extended semi detached chalet that boasts two/three bedrooms and two/three ground floor receptions. The property is notable for its open plan sitting room with open fire and benefits include a modern ground floor bathroom/wc and a first en suite shower room adjoining bedroom 1. There is also a useful side porch and a fitted kitchen whilst an area of patio to the side includes a 'Hot Tub' which is included in the sale. There are further front and rear gardens whilst a service road at the rear provides access to the garage. Rodmill shops, nearby schools and the Eastbourne District General Hospital are all within close walking distance.
Entrance - Double glazed door to-
Double Glazed Side Porch - Double glazed window. Door to-
Entrance Hallway - Radiator. Store cupboard. Wood laminate flooring.
Modern Ground Floor Bathroom/Wc - Panelled bath with mixer tap and wall mounted shower screen. Low level WC. Wall mounted wash hand basin set in vanity unit. Tiled flooring. Fully tiled walls. Frosted double glazed window.
Study/Bedroom 3 - 2.51m x 2.36m (8'3 x 7'9) - Radiator. Wood laminate flooring. Double glazed windows to front and side aspects.
Open Plan Sitting Room - 5.21m x 3.10m (17'1 x 10'2) - Radiator. Fireplace with ornate surround, mantel above and open fire. Wood laminate flooring. Double glazed window to front aspect.
Dining Room - 3.81m x 3.02m (12'6 x 9'11) - Radiator. Wood laminate flooring. Double glazed window to rear aspect.
Kitchen - 3.18m x 2.62m (10'5 x 8'7) - Range of units comprising of sink bowl and mixer tap with surrounding upstands and work surfaces with cupboards and drawers under. Inset four ring electric hob and eye level oven. Integrated fridge freezer. Space and plumbing for dishwasher. Range of units. Concealed extractor. Radiator. Double glazed windows to rear and side aspects.
Stairs From Ground To First Floor Landing: - Walk in access to loft (not inspected) with wall mounted gas boiler. Window to front aspect.
Bedroom 1 - 3.38m x 3.20m (11'1 x 10'6) - Radiator. Built in wardrobe. Wood laminate flooring. Double glazed window to rear aspect.
En-Suite Shower Room/Wc - Shower cubicle with wall mounted shower. Pedestal wash hand basin with mixer tap set in vanity unit. Low level WC set in vanity unit. Tile effect panelling.
Bedroom 2 - 3.10m x 2.84m (10'2 x 9'4) - Radiator. Wood laminate flooring. Double glazed Velux window to front aspect.
Adjoining Dressing Area - 2.51m x 1.73m (8'3 x 5'8) - Fitted wardrobes. Wood laminate flooring. Eaves storage.
Outside - There is a terraced gardens with level areas of patio to front and rear, in addition to the side patio which currently houses the 'Hot Tub'.
Garage - A single garage is located to the rear, accessed via the service road.
Council Tax Band = D -
Epc = C -
Entrance - Double glazed door to-
Double Glazed Side Porch - Double glazed window. Door to-
Entrance Hallway - Radiator. Store cupboard. Wood laminate flooring.
Modern Ground Floor Bathroom/Wc - Panelled bath with mixer tap and wall mounted shower screen. Low level WC. Wall mounted wash hand basin set in vanity unit. Tiled flooring. Fully tiled walls. Frosted double glazed window.
Study/Bedroom 3 - 2.51m x 2.36m (8'3 x 7'9) - Radiator. Wood laminate flooring. Double glazed windows to front and side aspects.
Open Plan Sitting Room - 5.21m x 3.10m (17'1 x 10'2) - Radiator. Fireplace with ornate surround, mantel above and open fire. Wood laminate flooring. Double glazed window to front aspect.
Dining Room - 3.81m x 3.02m (12'6 x 9'11) - Radiator. Wood laminate flooring. Double glazed window to rear aspect.
Kitchen - 3.18m x 2.62m (10'5 x 8'7) - Range of units comprising of sink bowl and mixer tap with surrounding upstands and work surfaces with cupboards and drawers under. Inset four ring electric hob and eye level oven. Integrated fridge freezer. Space and plumbing for dishwasher. Range of units. Concealed extractor. Radiator. Double glazed windows to rear and side aspects.
Stairs From Ground To First Floor Landing: - Walk in access to loft (not inspected) with wall mounted gas boiler. Window to front aspect.
Bedroom 1 - 3.38m x 3.20m (11'1 x 10'6) - Radiator. Built in wardrobe. Wood laminate flooring. Double glazed window to rear aspect.
En-Suite Shower Room/Wc - Shower cubicle with wall mounted shower. Pedestal wash hand basin with mixer tap set in vanity unit. Low level WC set in vanity unit. Tile effect panelling.
Bedroom 2 - 3.10m x 2.84m (10'2 x 9'4) - Radiator. Wood laminate flooring. Double glazed Velux window to front aspect.
Adjoining Dressing Area - 2.51m x 1.73m (8'3 x 5'8) - Fitted wardrobes. Wood laminate flooring. Eaves storage.
Outside - There is a terraced gardens with level areas of patio to front and rear, in addition to the side patio which currently houses the 'Hot Tub'.
Garage - A single garage is located to the rear, accessed via the service road.
Council Tax Band = D -
Epc = C -