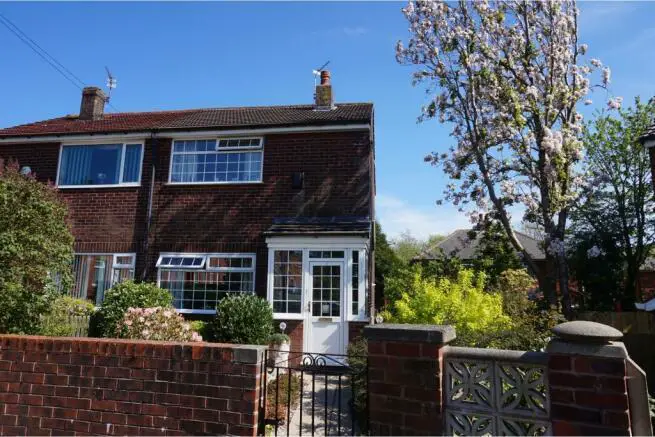
House For Sale £175,000
*TWO BEDROOMS*IDEAL EXTENSION POTENTIAL*LARGE PLOT*WELL PRESENTED* Located in a corner position on a lovely street, this two bedroom semi-detached property has future development potential as it is situated in a good-sized plot providing ample space for extension.
In brief the property currently comprises; porch, entrance hall, lounge/diner with dual aspect windows and a modern fitted kitchen to the ground floor.
To the first floor there are two bedrooms both with fitted wardrobes and a modern fitted bathroom suite.
Externally the property benefits from large gardens to the front, side and rear.
The property is double-glazed, gas central heated throughout and alarmed. Viewing is recommended to avoid disappointment.
Lounge/Dining Room - 19.9*12.6 (65'3"*41'4") - UPVC double-glazed window to the front and rear, single panelled radiator and double panelled radiator, laminate flooring, meter cupboard, gas fire with stone fireplace and door leads to the kitchen. Cable TV installed to lounge.
Kitchen - 8.6*7.5 (28'2"*24'7") - Fitted with a modern range of wall and base units with work surface over, ceramic hob and electric oven with extractor fan, plumbed for washing machine, stainless steel single drainer sink unit with mixer tap, under-stairs storage cupboard, space for fridge-freezer, tiled flooring, UPVC double-glazed window to the rear and UPVC door to the rear garden.
Landing - Landing area with doors leading to the bedrooms and bathroom.
Bedroom One - 11.1*12.9 (36'5"*42'3") - UPVC double-glazed window to the front and double panelled radiator.
Fitted wardrobes and Cable TV installation to main bedroom
Bedroom Two - 8.8*8.11 (28'10"*26'7") - UPVC double-glazed window to the rear and double-panelled radiator.
Fitted wardrobes
Bathroom - 6.8*5.6 (22'3"*18'4") - Low-level W.C, pedestal hand wash basin and panelled bath with mains shower over, tiled walls, UPVC double-glazed window to the rear and single panelled radiator.
Outside - Outside
To the front of the property is an easy-maintenance garden with path leading to the front door, gated access to the side provides access to the side garden that is mainly paved and provides development potential for a side extension to the property. Another gate leads to the rear garden which is of good size for the property and is mainly paved with raised flower beds,two sheds and greenhouse.
This area also provides further development potential.
All future development is subject to planning and building regulations.
Council Tax Band A -
Tenure: Leasehold - Leasehold
Lease Start Date 19/06/1957
Lease End Date 20/06/2952
Lease Term 995 years from 20 June 1957
Lease Term Remaining 929 years
In brief the property currently comprises; porch, entrance hall, lounge/diner with dual aspect windows and a modern fitted kitchen to the ground floor.
To the first floor there are two bedrooms both with fitted wardrobes and a modern fitted bathroom suite.
Externally the property benefits from large gardens to the front, side and rear.
The property is double-glazed, gas central heated throughout and alarmed. Viewing is recommended to avoid disappointment.
Lounge/Dining Room - 19.9*12.6 (65'3"*41'4") - UPVC double-glazed window to the front and rear, single panelled radiator and double panelled radiator, laminate flooring, meter cupboard, gas fire with stone fireplace and door leads to the kitchen. Cable TV installed to lounge.
Kitchen - 8.6*7.5 (28'2"*24'7") - Fitted with a modern range of wall and base units with work surface over, ceramic hob and electric oven with extractor fan, plumbed for washing machine, stainless steel single drainer sink unit with mixer tap, under-stairs storage cupboard, space for fridge-freezer, tiled flooring, UPVC double-glazed window to the rear and UPVC door to the rear garden.
Landing - Landing area with doors leading to the bedrooms and bathroom.
Bedroom One - 11.1*12.9 (36'5"*42'3") - UPVC double-glazed window to the front and double panelled radiator.
Fitted wardrobes and Cable TV installation to main bedroom
Bedroom Two - 8.8*8.11 (28'10"*26'7") - UPVC double-glazed window to the rear and double-panelled radiator.
Fitted wardrobes
Bathroom - 6.8*5.6 (22'3"*18'4") - Low-level W.C, pedestal hand wash basin and panelled bath with mains shower over, tiled walls, UPVC double-glazed window to the rear and single panelled radiator.
Outside - Outside
To the front of the property is an easy-maintenance garden with path leading to the front door, gated access to the side provides access to the side garden that is mainly paved and provides development potential for a side extension to the property. Another gate leads to the rear garden which is of good size for the property and is mainly paved with raised flower beds,two sheds and greenhouse.
This area also provides further development potential.
All future development is subject to planning and building regulations.
Council Tax Band A -
Tenure: Leasehold - Leasehold
Lease Start Date 19/06/1957
Lease End Date 20/06/2952
Lease Term 995 years from 20 June 1957
Lease Term Remaining 929 years
