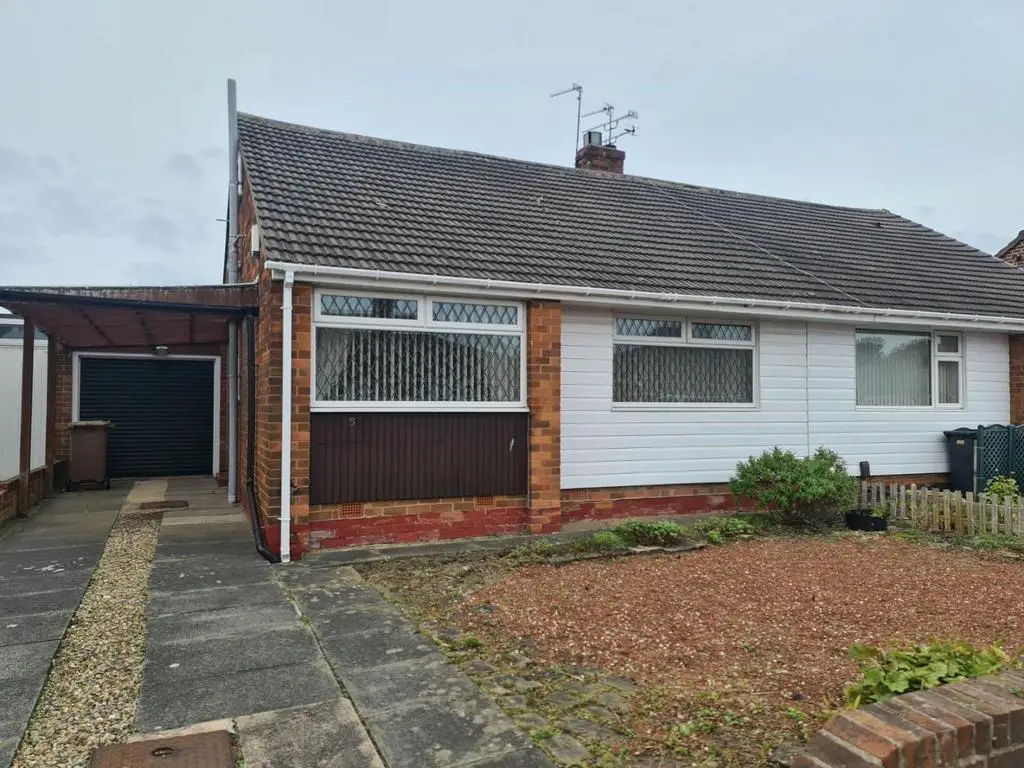
House For Sale £275,000
Hunters are delighted to offer to the market this larger style well presented bungalow in the highly regarded residential area of Marden. With two bedrooms, additional loft room, open plan living / dining room, kitchen, utility room and garage there is an abundance of space and storage. The rear of the property is an enclosed west facing garden with lawn, patio and borders an ideal manageable size. To the front the driveway provides off street parking, car port and garage with front garden. In need of some modernisation this is an ideal opportunity for a variety of buyers and is offered with no upper chain.
Hallway - Bright entrance hallway from composite front door with glass panels. Spacious access to bedrooms, living room, shower room & kitchen.
Living Room - 4.58m x 3.72m (15'0" x 12'2") - Large living room with feature fire place and archway to rear dining room. Radiator and cornicing.
Dining Room - 3.53m x 2.44m (11'6" x 8'0") - Large patio doors overlook the rear garden and give the room a bright and spacious feel. Open plan from the living room with serving hatch to kitchen and built in storage cupboards.
Kitchen - 4.93m x 2.77m (16'2" x 9'1") - The kitchen is provided with a large selection of wall and floor wooden units and laminate worktops. With stainless steel drainer and built in oven. The kitchen is decoratively tiled with a large window with garden outlook. Access to utility room and stairs to loft room.
Shower Room - 2.07 x 1.70 (6'9" x 5'6") - The shower room is provided with a shower enclosure, electric shower with tiling. White WC and sink with radiator and frosted window.
Bedroom One - 4.0m x 2.77m (13'1" x 9'1") - With fitted sliding door wardrobes this large bedroom with front aspect is provided double glazed window and radiator.
Bedroom Two - 3.42m x 2.77m (11'2" x 9'1") - Situated to the front of the property this good sized second bedroom is provided with radiator and double glazed window.
Loft Space - 3.46m x 3.38m (11'4" x 11'1") - With stairs leading from the kitchen there is an additional loft room. There is a large dormer window overlooking the rear garden. There is a further WC with vanity sink unit and frosted glazed window.
Utility Room - 3.87 x 2.18m (12'8" x 7'1" ) - With access off the kitchen this utility room is provided with wall and floor units, tiled flooring and large window, Additional work tops and stainless steel sink and drainer. With access to the garage.
Garage - 2.98 x 3.5 (9'9" x 11'5") - Accessed from the utility room and provided with electric and a roll top garage door.
Garden - Beautifully presented enclosed rear garden with patio, lawn and borders. With access from the utility room.
Hallway - Bright entrance hallway from composite front door with glass panels. Spacious access to bedrooms, living room, shower room & kitchen.
Living Room - 4.58m x 3.72m (15'0" x 12'2") - Large living room with feature fire place and archway to rear dining room. Radiator and cornicing.
Dining Room - 3.53m x 2.44m (11'6" x 8'0") - Large patio doors overlook the rear garden and give the room a bright and spacious feel. Open plan from the living room with serving hatch to kitchen and built in storage cupboards.
Kitchen - 4.93m x 2.77m (16'2" x 9'1") - The kitchen is provided with a large selection of wall and floor wooden units and laminate worktops. With stainless steel drainer and built in oven. The kitchen is decoratively tiled with a large window with garden outlook. Access to utility room and stairs to loft room.
Shower Room - 2.07 x 1.70 (6'9" x 5'6") - The shower room is provided with a shower enclosure, electric shower with tiling. White WC and sink with radiator and frosted window.
Bedroom One - 4.0m x 2.77m (13'1" x 9'1") - With fitted sliding door wardrobes this large bedroom with front aspect is provided double glazed window and radiator.
Bedroom Two - 3.42m x 2.77m (11'2" x 9'1") - Situated to the front of the property this good sized second bedroom is provided with radiator and double glazed window.
Loft Space - 3.46m x 3.38m (11'4" x 11'1") - With stairs leading from the kitchen there is an additional loft room. There is a large dormer window overlooking the rear garden. There is a further WC with vanity sink unit and frosted glazed window.
Utility Room - 3.87 x 2.18m (12'8" x 7'1" ) - With access off the kitchen this utility room is provided with wall and floor units, tiled flooring and large window, Additional work tops and stainless steel sink and drainer. With access to the garage.
Garage - 2.98 x 3.5 (9'9" x 11'5") - Accessed from the utility room and provided with electric and a roll top garage door.
Garden - Beautifully presented enclosed rear garden with patio, lawn and borders. With access from the utility room.
