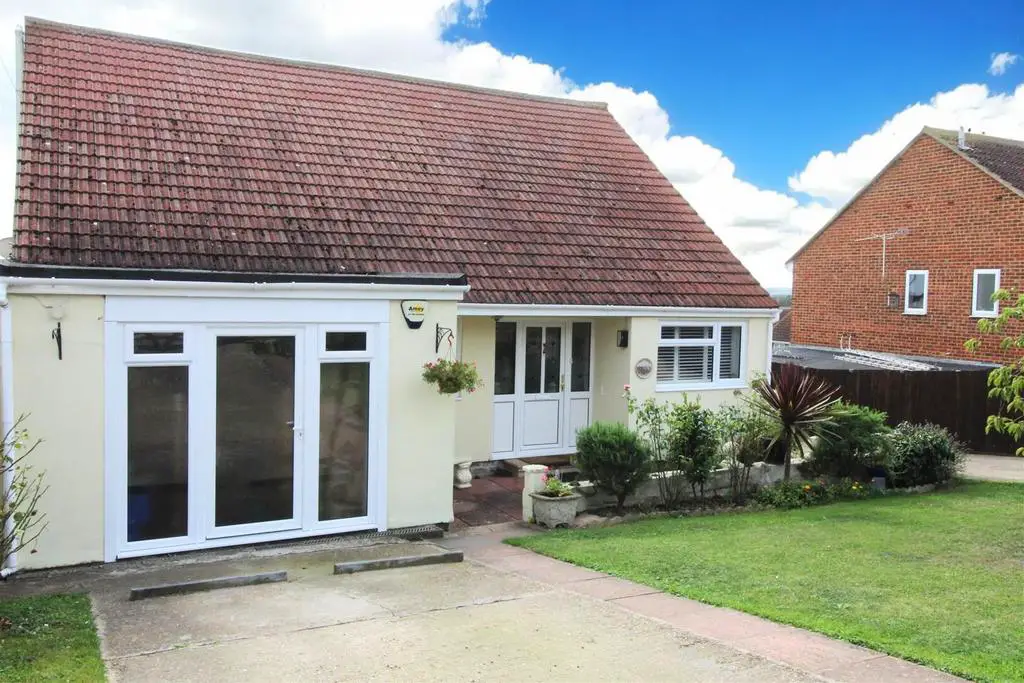
House For Sale £340,000
James Perry are delighted to bring to the market this chalet style home situated in the sought after village of Warden Bay. Boasting breath-taking views over the beach and farmland this property has so much to offer.
As you approach the property there is a spacious double driveway also decorated with gorgeous kerb appeal with a lawn bed with flowers and shrubbery. Upon entrance there is a large spacious hallway with stairs access to the first floor. Bedroom three located on the ground floor with window to the front of the property. Immediately next to bedroom three is a WC complete with wash basin and neutral tiled flooring. The open plan country style kitchen/diner is finished with blue wall and base units, wooden worktop, wall oven, induction hob and extractor fan. The kitchen/diner is a great size with access to the decked veranda. Mosaic style tiles throughout the hall and kitchen/diner. Further to the ground floor is a generous sized lounge with views over to Herne bay and Whitstable. An additional study/bedroom room is located to the front of the property with access to another storage and utility room.
Upstairs there is a large hall area which could be used as an office space and two large bedrooms. Bedroom 2 benefits from an En-suite with shower, WC and wash basin. The master bedroom inclusive of 2 large built in walking wardrobes with airing/storage cupboard and En-suite shower room.
This south facing rear garden is laid to lawn with flowers and shrubbery, in addition to this there is the added benefit of two greenhouses and two summerhouses. This is perfect for an owner with green fingers! If this isn't enough the property also includes fourteen solar panels which is great for keeping household bills to a minimum.
To avoid missing out on this wonderful opportunity call us today to get your viewing booked in.
Lounge - 6.6 x 3.7 (21'7" x 12'1") -
Kitchen Diner - 5.9 x 3.6 (19'4" x 11'9") -
Bedroom 3 - 4.2 x 2.0 (13'9" x 6'6") -
Wc - 1.4 x 2.0 (4'7" x 6'6") -
Reception Room - 2.6 x 3.8 (8'6" x 12'5") -
Bedroom 1 - 3.8 x 4.8 (12'5" x 15'8") -
Ensuite - 3.0 x 1.1 (9'10" x 3'7") -
Bedroom 2 - 2.8 x 4.8 (9'2" x 15'8") -
Ensuite - 3.1 x 1.4 (10'2" x 4'7") -
External -
Rear Garden -
As you approach the property there is a spacious double driveway also decorated with gorgeous kerb appeal with a lawn bed with flowers and shrubbery. Upon entrance there is a large spacious hallway with stairs access to the first floor. Bedroom three located on the ground floor with window to the front of the property. Immediately next to bedroom three is a WC complete with wash basin and neutral tiled flooring. The open plan country style kitchen/diner is finished with blue wall and base units, wooden worktop, wall oven, induction hob and extractor fan. The kitchen/diner is a great size with access to the decked veranda. Mosaic style tiles throughout the hall and kitchen/diner. Further to the ground floor is a generous sized lounge with views over to Herne bay and Whitstable. An additional study/bedroom room is located to the front of the property with access to another storage and utility room.
Upstairs there is a large hall area which could be used as an office space and two large bedrooms. Bedroom 2 benefits from an En-suite with shower, WC and wash basin. The master bedroom inclusive of 2 large built in walking wardrobes with airing/storage cupboard and En-suite shower room.
This south facing rear garden is laid to lawn with flowers and shrubbery, in addition to this there is the added benefit of two greenhouses and two summerhouses. This is perfect for an owner with green fingers! If this isn't enough the property also includes fourteen solar panels which is great for keeping household bills to a minimum.
To avoid missing out on this wonderful opportunity call us today to get your viewing booked in.
Lounge - 6.6 x 3.7 (21'7" x 12'1") -
Kitchen Diner - 5.9 x 3.6 (19'4" x 11'9") -
Bedroom 3 - 4.2 x 2.0 (13'9" x 6'6") -
Wc - 1.4 x 2.0 (4'7" x 6'6") -
Reception Room - 2.6 x 3.8 (8'6" x 12'5") -
Bedroom 1 - 3.8 x 4.8 (12'5" x 15'8") -
Ensuite - 3.0 x 1.1 (9'10" x 3'7") -
Bedroom 2 - 2.8 x 4.8 (9'2" x 15'8") -
Ensuite - 3.1 x 1.4 (10'2" x 4'7") -
External -
Rear Garden -
