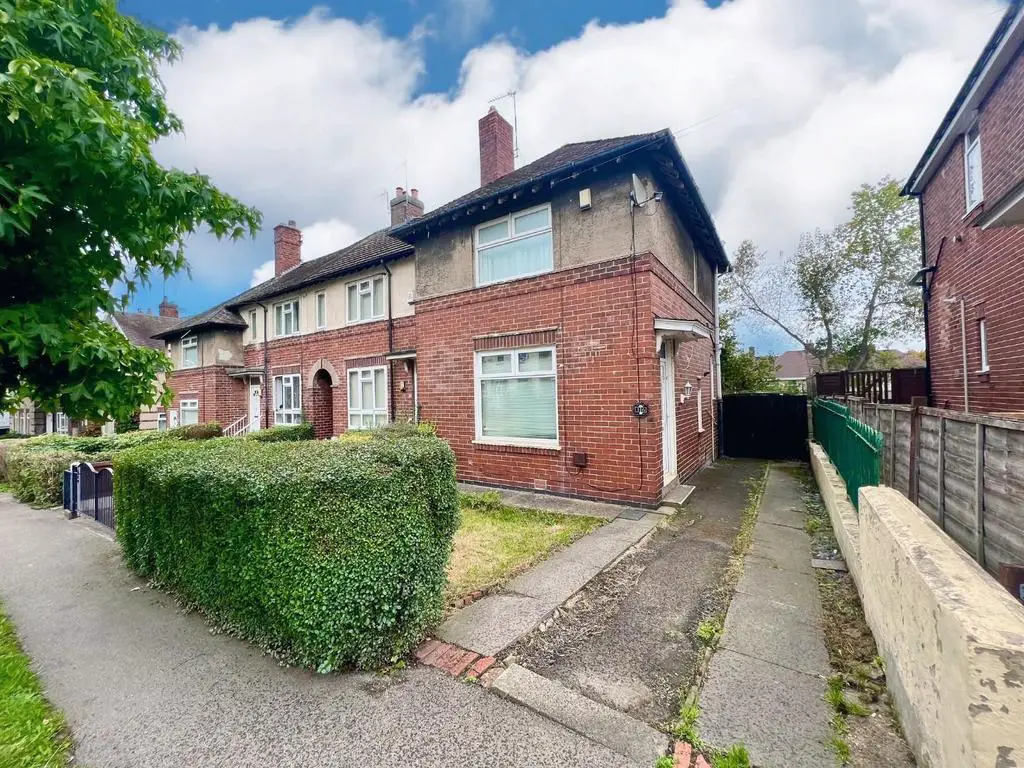
House For Sale £95,000
NO UPWARD CHAIN! THIS SPACIOUS TWO BEDROOM END TERRACE PROPERTY OFFERS A GREAT INVESTMENT OPPORTUNITY OR FIRST STEP ON THE LADDER, located within walking distance of an array of amenities, serviced by good public bus routes, surrounded by reputable schools, minutes from the Northern General Hospital/Meadowhall and with direct routes leading to the Sheffield, Rotherham and Barnsley. The property boasts a modern kitchen/diner, generous dimensions, off road parking, sizeable garden with outbuilding and with vacant possession it is ready and waiting for you to put your stamp on it! Briefly comprising living room, kitchen/diner, two good sized bedrooms and bathroom. Must be seen to appreciate the location, potential and size....book now to avoid disappointment!
Entrance Hall - Through a glazed uPVC door leads into a small entrance hall, offering a great cloakroom space, comprising wall mounted radiator, telephone point, stairs rising to the first floor and door leading into the living room.
Living Room - 4.06m x 3.51m (13'4 x 11'6) - A light and airy living room drenched in natural light through a large front facing uPVC window, hosting a feature fireplace giving a great focal point to the room, laminate flooring, wall mounted radiator, door leading to a handy understairs storage cupboard, aerial point and telephone point.
Kitchen/Diner - 4.50m x 2.46m (14'9 x 8'1) - A modern, monochrome kitchen/diner, offering an array of white gloss wall and base units providing plenty of storage space, contrasting black work surfaces, inset white ceramic one and a half bowl sink and drainer, integrated white gas cooker, under counter space and plumbing for washing machine, wall mounted Combi boiler in specific alcove, telephone point, wall mounted radiator, two uPVC windows and uPVC French doors opening out onto the back garden.
Bedroom 1 - 3.68m x 3.51m (12'01 x 11'06) - A large double bedroom hosting a walk in wardrobe area, wall mounted radiator, further built in storage cupboard and front facing uPVC window.
Bedroom 2 - 3.02m x 2.90m (9'11 x 9'06) - A further good sized bedroom comprising wall mounted radiator and rear facing uPVC window.
Bathroom - 1.93m x 1.37m (6'4 x 4'6) - A generously sized bathroom, in need of some improvement, comprising bath with electric shower over, low flush WC, white pedestal sink, wall mounted radiator, extractor fan, laminate flooring and frosted uPVC window.
Exterior - The front of the property boasts great kerb appeal with neat hedges adding privacy, established trees and a driveway providing off road parking. To the rear of the property is a fully enclosed, sizeable garden, offering a concrete patio area perfect for entertaining in the summer months, a large lawned area, outdoor shed and secure outbuilding providing plenty of outdoor storage.
Entrance Hall - Through a glazed uPVC door leads into a small entrance hall, offering a great cloakroom space, comprising wall mounted radiator, telephone point, stairs rising to the first floor and door leading into the living room.
Living Room - 4.06m x 3.51m (13'4 x 11'6) - A light and airy living room drenched in natural light through a large front facing uPVC window, hosting a feature fireplace giving a great focal point to the room, laminate flooring, wall mounted radiator, door leading to a handy understairs storage cupboard, aerial point and telephone point.
Kitchen/Diner - 4.50m x 2.46m (14'9 x 8'1) - A modern, monochrome kitchen/diner, offering an array of white gloss wall and base units providing plenty of storage space, contrasting black work surfaces, inset white ceramic one and a half bowl sink and drainer, integrated white gas cooker, under counter space and plumbing for washing machine, wall mounted Combi boiler in specific alcove, telephone point, wall mounted radiator, two uPVC windows and uPVC French doors opening out onto the back garden.
Bedroom 1 - 3.68m x 3.51m (12'01 x 11'06) - A large double bedroom hosting a walk in wardrobe area, wall mounted radiator, further built in storage cupboard and front facing uPVC window.
Bedroom 2 - 3.02m x 2.90m (9'11 x 9'06) - A further good sized bedroom comprising wall mounted radiator and rear facing uPVC window.
Bathroom - 1.93m x 1.37m (6'4 x 4'6) - A generously sized bathroom, in need of some improvement, comprising bath with electric shower over, low flush WC, white pedestal sink, wall mounted radiator, extractor fan, laminate flooring and frosted uPVC window.
Exterior - The front of the property boasts great kerb appeal with neat hedges adding privacy, established trees and a driveway providing off road parking. To the rear of the property is a fully enclosed, sizeable garden, offering a concrete patio area perfect for entertaining in the summer months, a large lawned area, outdoor shed and secure outbuilding providing plenty of outdoor storage.
