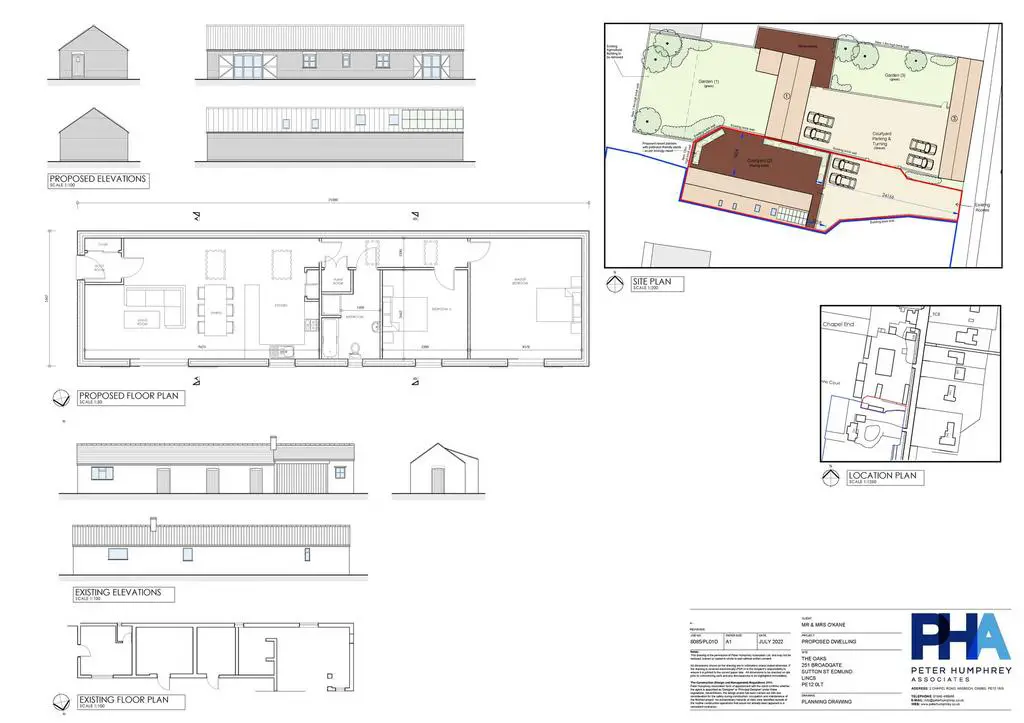
Land For Sale £125,000
Nestled within the picturesque locale of Sutton St. Edmund, this building plot presents a prime opportunity for those seeking to create their dream home. With planning permission secured for a distinguished detached barn-style bungalow, the canvas is set for your vision to come to life.
The current vendors have diligently followed the guidance of the conservation team, ensuring the removal of the pre-existing barn, thus laying the foundation for a fresh start. The site has been thoughtfully cleared, offering a pristine canvas for the construction process.
Spanning an expansive 23 meters by 19 meters, the plot provides ample space for a residence that harmonises with both the natural surroundings and modern living needs. A crucial advantage is the established water connection, streamlining the development process.
For the convenience of waste management, the current vendors graciously permit the placement of a treatment plant within their own garden. This foresight exemplifies the commitment to seamless integration of utilities.
The architectural plans are meticulously designed, featuring an inviting open-plan layout encompassing a lounge, dining area, and kitchen - a space that beckons for gatherings and relaxation. Two generously sized double bedrooms promise comfort and privacy, whilst a well-appointed family bathroom caters to daily needs. A dedicated plant room and boot room contribute to the functionality of the dwelling.
A gated courtyard garden encloses this charming property, offering a private outdoor retreat for enjoyment and repose. With planning reference H19-0783-22, and under the jurisdiction of the esteemed South Holland District Council, this plot ensures compliance with local regulations and standards.
This unique opportunity is presented with the added advantage of no onward chain, streamlining the path to realising your vision. Seize this chance to craft a bespoke residence which not only fulfils your aspirations but also embraces the essence of Sutton St. Edmund's serene charm.
Location
Sutton St Edmund is a village in the South Holland district of Lincolnshire, it is situated within 6.8 miles of the Lincolnshire town of Holbeach, 17.7 miles from Peterborough, 10.6 miles from Wisbech and 14.7 miles from the Lincolnshire town of Spalding.
Village Information
Amenities are in the neighbouring village of Sutton St. James and include a primary school, butchers, pub, post office, convenience shop and bowls club. Nearby Parson Drove includes a popular primary school, doctors surgery with a pharmacy next door, multiple pubs, outdoor bowling green and village shop. Another option locally is Gedney Hill. This village has amenities including a Local Morrisons shop, 18 Hole golf course, fishing lakes and primary school.
Facilities
There is a bus service through the village, the nearest train stations are in Spalding and Peterborough with Peterborough having a direct line to Kings Cross Station. The village hall is located across the road from this property and have regular events running including coffee mornings, short mat bowls, fitness classes and baby & toddler groups. They also have monthly bingo and seasonal events.
Description
Nestled within the picturesque locale of Sutton St. Edmund, this building plot presents a prime opportunity for those seeking to create their dream home. With planning permission secured for a distinguished detached barn-style bungalow, the canvas is set for your vision to come to life.
Size & Services
Spanning an expansive 23 meters by 19 meters, the plot provides ample space for a residence that harmonizes with both the natural surroundings and modern living needs. A crucial advantage is the established water connection, streamlining the development process. For the convenience of waste management, the current vendors graciously permit the placement of a treatment plant within their own garden. This foresight exemplifies the commitment to seamless integration of utilities.
Design
The architectural plans are meticulously designed, featuring an inviting open-plan layout encompassing a lounge, dining area, and kitchen - a space that beckons for gatherings and relaxation. Two generously-sized double bedrooms promise comfort and privacy, while a well-appointed family bathroom caters to daily needs. A dedicated plant room and boot room contribute to the functionality of the dwelling.
Outside
A gated courtyard garden encloses this charming property, offering a private outdoor retreat for enjoyment and repose. With planning reference H19-0783-22, and under the jurisdiction of the esteemed South Holland District Council, this plot ensures compliance with local regulations and standards.
Planning Reference Number
Planning Reference H19-0783-22
Local Authority
Local Authority: South Holland District Council.
Garden
The plans show a courtyard garden with double gates at the front that lead to the shared drive. Please refer to the conditions of the planning permission to see what needs to be planted.
Parking - Off Road
A shared drive leads to the plot which shows off road parking for two vehicles in front of the courtyard.