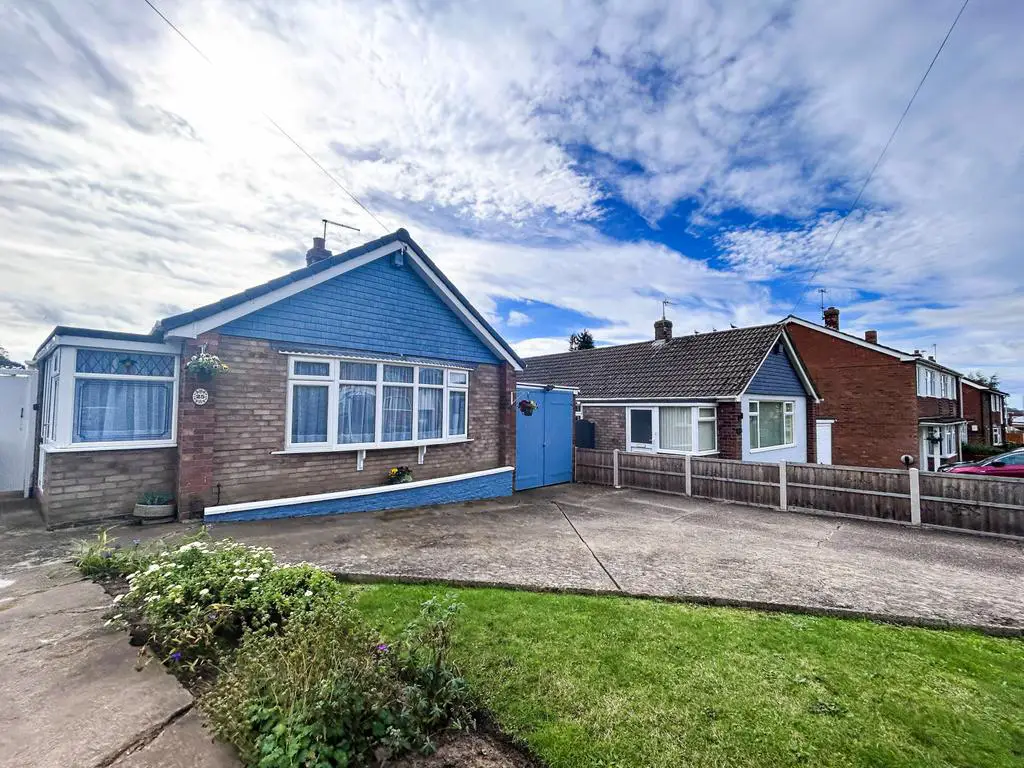
House For Sale £199,950
Louise Oliver Properties welcomes to the market a detached three-bedroom, refurbished bungalow, located to Yaddlethorpe, Scunthorpe, offered to the market with no forward chain, for ease of purchase. The property offers full uPVC double glazed surround, gas central heating, new flooring throughout, and landscaped gardens to include double driveway to the front aspect and south facing aspect to the large rear enclosed garden.
Briefly the property boasts enclosed porch to entrance with built in coat cupboard, opening to bay fronted lounge with ample room for modern furniture. The lounge offers open plan aspect to the kitchen and dining space, featuring wall and base storage, walk-in pantry, and dual aspect windows allowing ample natural lighting into the space. A sunroom features adjacent to the kitchen offering access to the rear garden. The sleeping accommodation is divided to the main living areas via rear hallway with additional built in storage and loft access, opening into two double bedrooms and third single bedroom, ad spacious modern bathroom suite boasting P shaped bath with over bath shower unit. Externally the property boasts south facing rear garden with fully enclosed perimeter boasting large, manicured lawn, and raised block paved sun terrace. The front aspect offers double paved driveway with access to single garage, and manicured lawn, to walled perimeter with gated access.
The location boasts accessible local convenience stores, and local nature reserves. Situated a short drive to supermarkets, and the town centre.
Council tax band: C
Features
- Kitchen-Diner
- Garden
- Secure Car parking
- Open Plan Lounge
- Sun Deck Terrace
- Full Double Glazing
- Gas Central Heating Combi Boiler
- Large Gardens
- Fireplace
Property additional info
ENTRANCE HALL :
Entrance to side aspect opening into spacious double glazed porch comprising, uPVC door to entry, built in storage cupboard, carpeted flooring, obscured window overlooking lounge, and light to ceiling.
LOUNGE : 3.29M X 5.60M
Spacious front aspect lounge comprising, carpeted flooring, electric wall hung fire, twin radiators, front aspect uPVC bay window, open to the kitchen / diner, and light to ceiling.
SUNROOM :
Situated adjacent to the kitchen / diner comprising, cushioned vinyl flooring, single uPVC door opening to gardens, and double glazed uPVC surround.
KITCHEN / DINER : 3.27M X 5.60M
Open plan kitchen and dining room comprising, carpeted flooring to the dining area, and vinyl flooring to the kitchen space, twin radiators, dual aspect uPVC windows, uPVC door opening to side aspect sunroom, built in pantry storage, space for under counter white goods, twin stainless steel sink and drainer, grey fronted wall and base storage, tiling to water sensitive areas, opening to rear hallway to sleeping accommodation, and lights to ceiling.
REAR HALLWAY :
Hallway to accommodate access to sleeping accommodations and bathroom comprising of, carpeted flooring, radiator, built in storage, loft access, and light to ceiling.
BEDROOM ONE : 3.46M X 2.71M
Double bedroom comprising, carpeted flooring, rear aspect uPVC window, radiator, and light to ceiling.
BEDROOM TWO : 2.59M X 2.80M
Double bedroom comprising of, carpeted flooring, radiator, rear aspect uPVC window, and light to ceiling.
BEDROOM THREE : 2.47M X 2.71M
Single bedroom comprising of, carpeted flooring, radiator, side aspect uPVC window, and light to ceiling.
BATHROOM : 3.19M X 1.65M
Spacious three-piece bathroom suite comprising of, wood effect vinyl flooring, radiator, P shaped panel bath with glazed shower screen and electric over bath shower unit, pedestal hand basin, twin side aspect obscure glazed uPVC windows, low flush toilet, tiled walls. extractor unit, and light to ceiling.
EXTERNAL:
Front garden offers generous paved driveway to comprise off road parking to multiple vehicles, manicured laid to lawn, and feature borders, accessible single garage, and walled front perimeter with double gated access. Rear garden boats south facing aspect, a large expanse of laid to lawn, raised block paved patio and sun terrace, gated access to the front gardens, external water supply, fully secured perimeter.
DISCLAIMER :
Louise Oliver Properties Limited themselves and for the vendors or lessors of this property whose agents they are, give notice that the particulars are set out as a general outline only for the guidance of intending purchasers or lessors, and do not constitute part of an offer or contract; all descriptions, dimensions, references to condition and necessary permission for use and occupation, and other details are given without responsibility and any intending purchasers or tenants should not rely on them as statements or presentations of fact but must satisfy themselves by inspection or otherwise as to the correctness of each of them. Room sizes are given on a gross basis, excluding chimney breasts, pillars, cupboards, etc. and should not be relied upon for carpets and furnishings. We have not carried out a detailed survey and/or tested services, appliances and specific fittings. No person in the employment of Louise Oliver Properties Limited has any authority to make or give any representation of warranty whatever in relation to this property and it is suggested that prospective purchasers walk the land and boundaries of the property, prior to exchange of contracts, to satisfy themselves as to the exact area of land they are purchasing.