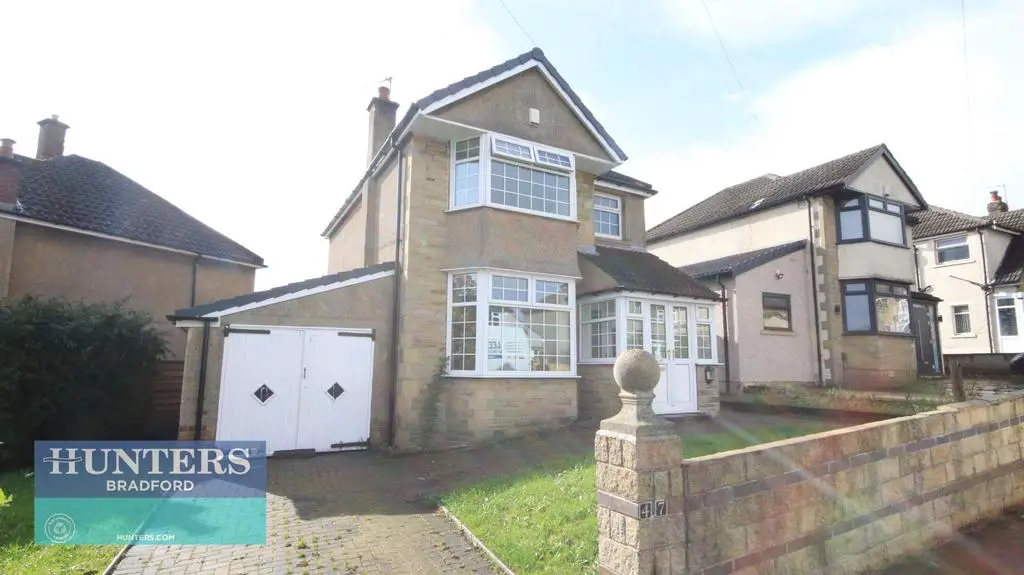
House For Sale £300,000
HUNTERS BRADFORD PRESENTS - CANFORD DRIVE - ALLERTON - BD15
THREE-BEDROOM DETACHED FAMILY HOME - WELL-PRESENTED THROUGHOUT - SPACIOUS FAMILY HOME - TWO RECEPTION ROOMS - SUN/UTILITY ROOM - BEDROOM 1 WITH FITTED WARDROBES - MODERN SHOWER ROOM - GARDENS FRONT AND REAR - DRIVEWAY & GARAGE PARKING - COUNCIL TAX BAND D - AWAITING EPC RATING GRADE (NEW EPC BEING PRODUCED)
GROUND FLOOR
Enter through the porch into the hallway, this is a good size with under stairs storage and doors to the kitchen and reception room 1. Reception room 1 is a bright light space with inset fireplace, a bay window and double doors leading into reception room 2. Reception room 2 is an open plan with reception leading into the sun utility room.
The sun / utility room has plenty of light coming in from the windows, it has a worktop with sink, plumbing for a washing machine and space for an under-counter dryer, dual aspect windows, doors to the rear garden and an opening to the kitchen. The kitchen has a range of both wall and base units with, tiled splashbacks, gas hob, oven, space for a free-standing fridge freezer under the stairs and a door to the side of the property.
FIRST FLOOR
The landing is lit by a window, doors to all three bedrooms and a handy over the stairs storage cupboard. Bedroom 1 is a double room with bay window, fitted wardrobes and overlooks the front. Bedroom 2 is a double room overlooking the rear garden, bedroom 3 is a single room overlooking the rear. The shower room is a modern three piece with large shower cubicle, basin and WC.
EXTERNAL
This spacious family home has garden areas to both the front and rear with a driveway and garage parking.
Located in Allerton, close to local schools, transport links and shops.
Ground Floor -
Hallway - 1.87 x 5.20 (6'1" x 17'0") -
Porch - 2.28 x 1.27 (7'5" x 4'1") -
Reception Room 1 - 3.30 x 5.93 (10'9" x 19'5") -
Reception Room 2 - 3.20 x 2.59 (10'5" x 8'5") -
Sun Room / Utility - 6.24 x 1.85 (20'5" x 6'0") -
Kitchen - 2.97 x 2.54 (9'8" x 8'3") -
First Floor -
Bedroom 1 - 3.30 x 5.93 (10'9" x 19'5") -
Bedroom 2 - 3.20 x 3.46 (10'5" x 11'4") -
Bedroom 3 - 2.85 x 2.60 (9'4" x 8'6") -
Shower Room - 1.79 x 2.20 (5'10" x 7'2") -
External -
Front Garden -
Rear Garden -
Driveway -
Garage -
THREE-BEDROOM DETACHED FAMILY HOME - WELL-PRESENTED THROUGHOUT - SPACIOUS FAMILY HOME - TWO RECEPTION ROOMS - SUN/UTILITY ROOM - BEDROOM 1 WITH FITTED WARDROBES - MODERN SHOWER ROOM - GARDENS FRONT AND REAR - DRIVEWAY & GARAGE PARKING - COUNCIL TAX BAND D - AWAITING EPC RATING GRADE (NEW EPC BEING PRODUCED)
GROUND FLOOR
Enter through the porch into the hallway, this is a good size with under stairs storage and doors to the kitchen and reception room 1. Reception room 1 is a bright light space with inset fireplace, a bay window and double doors leading into reception room 2. Reception room 2 is an open plan with reception leading into the sun utility room.
The sun / utility room has plenty of light coming in from the windows, it has a worktop with sink, plumbing for a washing machine and space for an under-counter dryer, dual aspect windows, doors to the rear garden and an opening to the kitchen. The kitchen has a range of both wall and base units with, tiled splashbacks, gas hob, oven, space for a free-standing fridge freezer under the stairs and a door to the side of the property.
FIRST FLOOR
The landing is lit by a window, doors to all three bedrooms and a handy over the stairs storage cupboard. Bedroom 1 is a double room with bay window, fitted wardrobes and overlooks the front. Bedroom 2 is a double room overlooking the rear garden, bedroom 3 is a single room overlooking the rear. The shower room is a modern three piece with large shower cubicle, basin and WC.
EXTERNAL
This spacious family home has garden areas to both the front and rear with a driveway and garage parking.
Located in Allerton, close to local schools, transport links and shops.
Ground Floor -
Hallway - 1.87 x 5.20 (6'1" x 17'0") -
Porch - 2.28 x 1.27 (7'5" x 4'1") -
Reception Room 1 - 3.30 x 5.93 (10'9" x 19'5") -
Reception Room 2 - 3.20 x 2.59 (10'5" x 8'5") -
Sun Room / Utility - 6.24 x 1.85 (20'5" x 6'0") -
Kitchen - 2.97 x 2.54 (9'8" x 8'3") -
First Floor -
Bedroom 1 - 3.30 x 5.93 (10'9" x 19'5") -
Bedroom 2 - 3.20 x 3.46 (10'5" x 11'4") -
Bedroom 3 - 2.85 x 2.60 (9'4" x 8'6") -
Shower Room - 1.79 x 2.20 (5'10" x 7'2") -
External -
Front Garden -
Rear Garden -
Driveway -
Garage -
