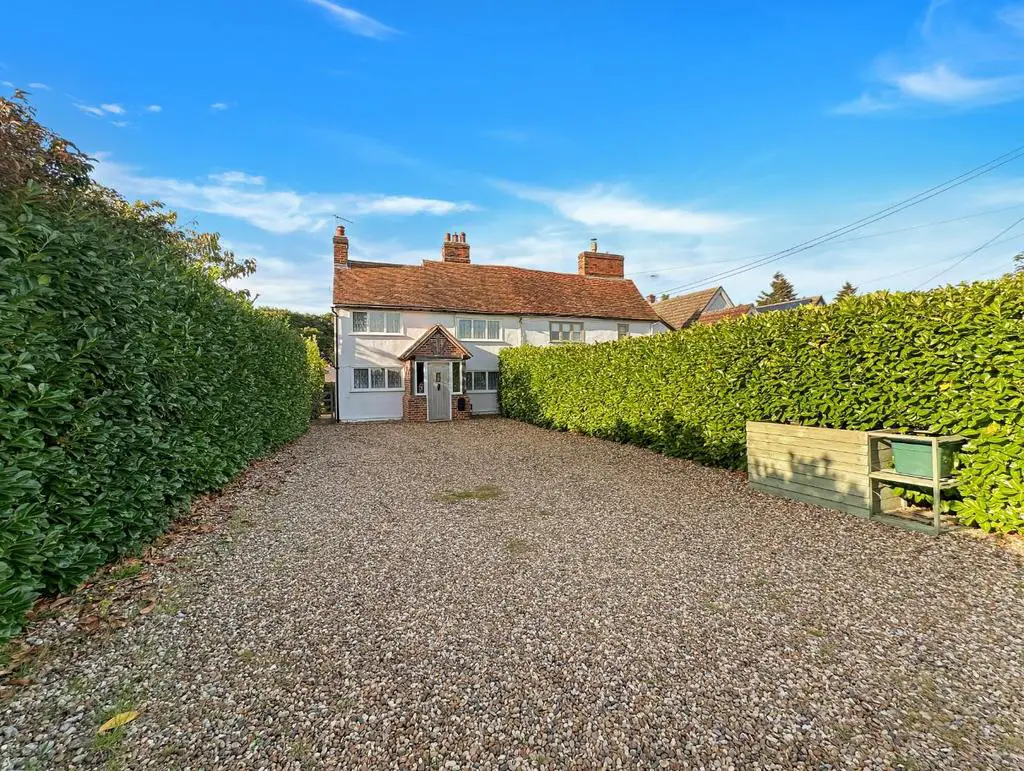
House For Sale £400,000
This Grade II listed cottage sat on just under 0.5 Acre plot believed to have been constructed in the 1800s, offers an abundance of delightful features. The village boasts an array of local amenities, including a primary school, two charming pubs, and a village store. Colchester, a short drive away, offers a wide range of leisure, shopping, and recreational options. Additionally, it provides excellent mainline rail services to London Liverpool Street via North Station.
The stylish and charming living space begins with the recently added entrance porch. Upon entering, you are welcomed into the dining room. A door leads from here to the cosy lounge, where you can unwind in front of the wood-burning stove, a captivating centrepiece of this bright and airy room. The well-appointed kitchen/breakfast room is fully equipped with a range of eye-catching and practical units, complemented by ample work surfaces and room for various appliances. Another door leads to the ground floor bathroom, featuring modern white fixtures, rounding off the ground level accommodation.
Ascending to the first floor, you'll discover three bedrooms. The principal and second bedrooms are generously proportioned doubles, while the third bedroom is configured as a single.
Outdoors, the property boasts an expansive rear garden that extends into the woods. The initial area features a spacious patio, perfect for al fresco dining during the warmer months. Beyond this, you'll find a substantial garden space, spanning approximately half an acre. This section of the garden is predominantly laid to lawn and adorned with a variety of trees, hedges, shrubs, and plants. It leads down to Layer woods, making this garden an extraordinary and rare asset, adding an extra layer of charm to this already stunning home.
At the front of the property, there is ample off-road parking available via a shingled driveway, along with gated access to the rear garden.
Entrance Porch -
Lounge - 3.58m x 3.40m (11'8" x 11'1") -
Dining Room - 3.40m x 2.90m (11'1" x 9'6") -
Kitchen/Breakfast Room - 3.71m x 2.90m (12'2" x 9'6") -
Family Bathroom - 3.21m x 2.08m (10'6" x 6'9") -
Landing -
Principal Bedroom - 3.53m x 3.48m (11'6" x 11'5") -
Second Bedroom - 3.48m x 3.15m (11'5" x 10'4") -
Third Bedroom - 2.54m x 2.49m (8'3" x 8'2") -
The stylish and charming living space begins with the recently added entrance porch. Upon entering, you are welcomed into the dining room. A door leads from here to the cosy lounge, where you can unwind in front of the wood-burning stove, a captivating centrepiece of this bright and airy room. The well-appointed kitchen/breakfast room is fully equipped with a range of eye-catching and practical units, complemented by ample work surfaces and room for various appliances. Another door leads to the ground floor bathroom, featuring modern white fixtures, rounding off the ground level accommodation.
Ascending to the first floor, you'll discover three bedrooms. The principal and second bedrooms are generously proportioned doubles, while the third bedroom is configured as a single.
Outdoors, the property boasts an expansive rear garden that extends into the woods. The initial area features a spacious patio, perfect for al fresco dining during the warmer months. Beyond this, you'll find a substantial garden space, spanning approximately half an acre. This section of the garden is predominantly laid to lawn and adorned with a variety of trees, hedges, shrubs, and plants. It leads down to Layer woods, making this garden an extraordinary and rare asset, adding an extra layer of charm to this already stunning home.
At the front of the property, there is ample off-road parking available via a shingled driveway, along with gated access to the rear garden.
Entrance Porch -
Lounge - 3.58m x 3.40m (11'8" x 11'1") -
Dining Room - 3.40m x 2.90m (11'1" x 9'6") -
Kitchen/Breakfast Room - 3.71m x 2.90m (12'2" x 9'6") -
Family Bathroom - 3.21m x 2.08m (10'6" x 6'9") -
Landing -
Principal Bedroom - 3.53m x 3.48m (11'6" x 11'5") -
Second Bedroom - 3.48m x 3.15m (11'5" x 10'4") -
Third Bedroom - 2.54m x 2.49m (8'3" x 8'2") -
