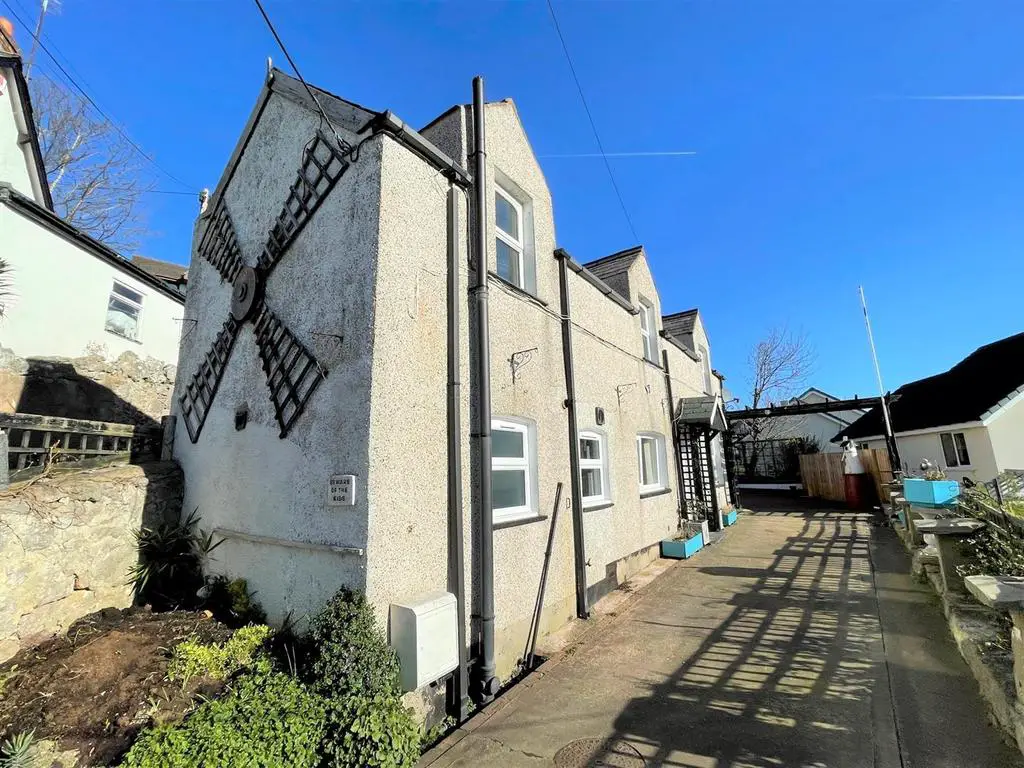
House For Sale £210,000
THIS IS A LOVELY ATTRACTIVE DETACHED THREE BEDROOM COTTAGE IN THE POPULAR PENRHYNSIDE with panoramic views from the front elevation over to Penrhyn Bay to Rhos-On-Sea, Colwyn Bay, Bryn Pydew and the sea. The accommodation briefly comprises:- composite door to small hall; sitting room; separate dining room; kitchenette; bar which leads to courtyard; utility room; ground floor 3-piece shower room; first floor landing; principal bedroom with an en-suite dressing room/cot room/hobbies room; 2 further bedrooms and a 3-piece bathroom. The property features gas fired central heating; upvc double glazed windows; Outside - driveway leads to an open and covered courtyard, storage shed and small workshop.
The Accommodation Comprises: -
Composite Front Door - To:-
Small Hall - Tile effect floor.
Sitting Room - 3.63m x 3.43m (11'10" x 11'3" ) - Upvc double glazed window, double radiator, tile effect floor, brick surround, panoramic views.
Dining Room - 3.64m x 3.26m (11'11" x 10'8") - Tile effect floor, fire surround, upvc double glazed window, double radiator, understairs cupboard, panoramic views
Kitchenette (Off The Dining Room) - 2.86m x 1.37m (9'4" x 4'5") - Stainless steel 1? bowl sink with bi-flo taps, wall, floor and drawer units with round edge worktops, upvc double glazed window, electric point for cooking.
Bar - 4.23m x 2.76m (13'10" x 9'0") - Polished stone fireplace, bar area with shelving and cupboards, beamed ceiling, tile effect floor, upvc double glazed window, double radiator, upvc double glazed stable type door to the courtyard.
Utility Room - Stainless steel sink, plumbing for a washing machine, 'Zanussi' gas fired central heating and hot water boiler, upvc double glazed window, panoramic views.
Ground Floor 3-Piece Shower Room - Large shower stall with electric shower, wash hand basin and w.c, upvc double glazed window, radiator.
A Staircase From The Hall Leads To:- -
First Floor Landing - Skylight window
Bedroom 1 - 3.83m x 3.33m (12'6" x 10'11") - Including wardrobes, upvc double glazed window, double radiator, panoramic views.
En-Suite Dressing Room/Cotroom/Hobbies Room - 3.63m x 2.99m (11'10" x 9'9") - Upvc double glazed window, double radiator, panoramic views.
Double Aspect Bedroom 2 - 3.79m x 3.46m (12'5" x 11'4") - Including wardrobes, upvc double glazed windows, double radiator, panoramic views.
Double Aspect Bedroom 3 - 3.40m x 3.08m (11'1" x 10'1") - Upvc double glazed windows, double radiator.
3-Piece Bathroom - In White, upvc double glazed window, radiator.
Outside - Driveway to the front leads to an open courtyard plus a covered courtyard area and turning circle for a small car.
Stone Built Storage Room - Power and light, door to a small rear area of the cottage, bench and shelves.
Separate Workroom -
Tenure:- - FREEHOLD
Council Tax Band - Is 'F' obtained from
The Accommodation Comprises: -
Composite Front Door - To:-
Small Hall - Tile effect floor.
Sitting Room - 3.63m x 3.43m (11'10" x 11'3" ) - Upvc double glazed window, double radiator, tile effect floor, brick surround, panoramic views.
Dining Room - 3.64m x 3.26m (11'11" x 10'8") - Tile effect floor, fire surround, upvc double glazed window, double radiator, understairs cupboard, panoramic views
Kitchenette (Off The Dining Room) - 2.86m x 1.37m (9'4" x 4'5") - Stainless steel 1? bowl sink with bi-flo taps, wall, floor and drawer units with round edge worktops, upvc double glazed window, electric point for cooking.
Bar - 4.23m x 2.76m (13'10" x 9'0") - Polished stone fireplace, bar area with shelving and cupboards, beamed ceiling, tile effect floor, upvc double glazed window, double radiator, upvc double glazed stable type door to the courtyard.
Utility Room - Stainless steel sink, plumbing for a washing machine, 'Zanussi' gas fired central heating and hot water boiler, upvc double glazed window, panoramic views.
Ground Floor 3-Piece Shower Room - Large shower stall with electric shower, wash hand basin and w.c, upvc double glazed window, radiator.
A Staircase From The Hall Leads To:- -
First Floor Landing - Skylight window
Bedroom 1 - 3.83m x 3.33m (12'6" x 10'11") - Including wardrobes, upvc double glazed window, double radiator, panoramic views.
En-Suite Dressing Room/Cotroom/Hobbies Room - 3.63m x 2.99m (11'10" x 9'9") - Upvc double glazed window, double radiator, panoramic views.
Double Aspect Bedroom 2 - 3.79m x 3.46m (12'5" x 11'4") - Including wardrobes, upvc double glazed windows, double radiator, panoramic views.
Double Aspect Bedroom 3 - 3.40m x 3.08m (11'1" x 10'1") - Upvc double glazed windows, double radiator.
3-Piece Bathroom - In White, upvc double glazed window, radiator.
Outside - Driveway to the front leads to an open courtyard plus a covered courtyard area and turning circle for a small car.
Stone Built Storage Room - Power and light, door to a small rear area of the cottage, bench and shelves.
Separate Workroom -
Tenure:- - FREEHOLD
Council Tax Band - Is 'F' obtained from