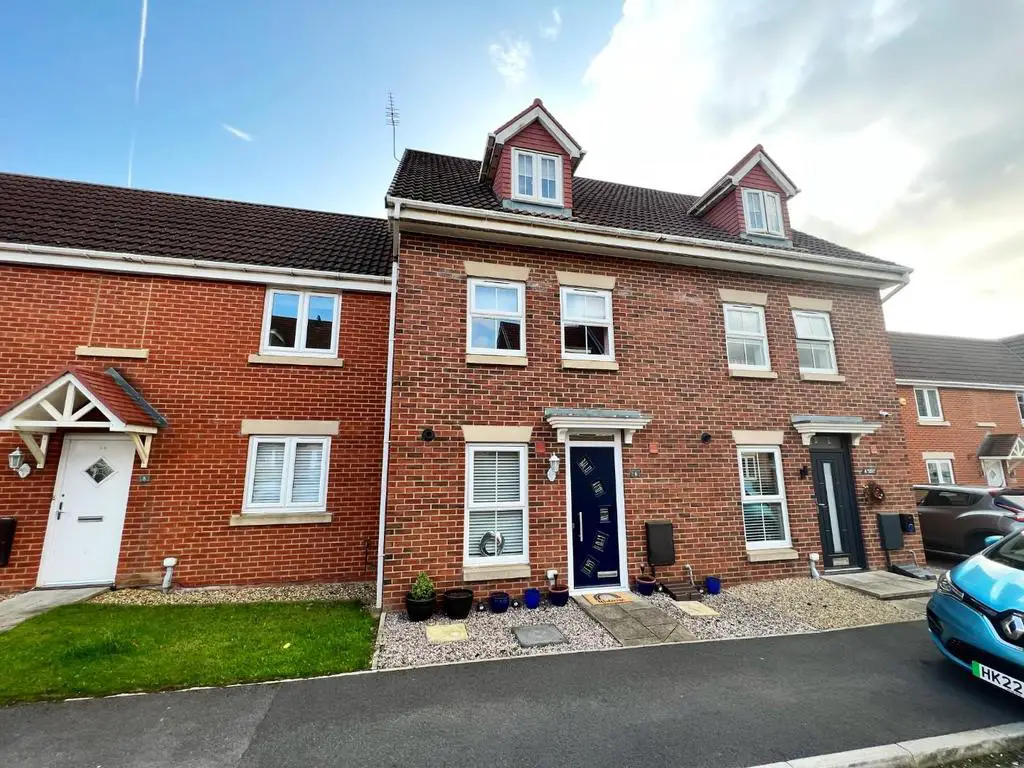
House For Sale £169,950
Robinsons are delighted to offer to the market this THREE BEDROOM MID TERRACED TOWN HOUSE built by David Wilson Homes located on the popular Burton Woods estate. Offered to the market in excellent decorative order throughout, in our opinion the property is an ideal purchase for the first time buyer or family and must be viewed to appreciate the quality of the accommodation on offer. Pleasantly situated on the popular and sought after Burton Wood development and is close to all local shops, schools and amenities and Spennymoor Town Centre. The property is ideal for the commuter being close to the A1 and A19 which provides good road links to other parts of the region and benefits from upgraded kitchen, upgraded bathroom, UPVC DOUBLE GLAZING and GAS CENTRAL HEATING. In brief the accommodation comprises of ENTRANCE HALL, CLOAKROOM W/C, LOUNGE with French doors overlooking gardens and well presented kitchen with integrated cooking facilities. To the first floor there are TWO well-proportioned BEDROOMS and FAMILY BATHROOM, whilst to the second floor MASTER SUITE comprising of BEDROOM, DRESSING AREA and EN-SUITE. Externally the property enjoys easy to maintains GARDENS, DRIVEWAY and GARAGE. In more detail the accommodation comprises of:-
Hallway - Wood effect flooring, central heating radiator, storage cupboard and stairs leading to first floor landing.
Cloaks/W.C - Wash hand basin, W.C, central heating radiator, extractor fan and wood effect flooring.
Lounge - 4.95mx4.01m (16'3x13'2) - Upvc double glazed window to front elevation, French doors leading to rear garden area, central heating radiator and storage cupboard.
Kitchen - 3.84mx1.88m (12'7x6'2) - Fitted with a range of modern wall and base units, integrated oven, hob and extractor fan, stainless steel sink unit with mixer tap and drainer, tiled splashbacks, space and plumbing for washing machine, space for fridge/freezer, UPVC double glazed window to front elevation and central heating radiator.
Landing - Central heating radiator and stairs leading to the second floor.
Bedroom Two - 4.62mx3.35m (15'2x11'0) - Upvc double glazed window to front and central heating radiator.
Bedroom Three - 4.01m x 3.48m max points (13'2 x 11'5 max points - UPVC double glazed window to rear and central heating radiator.
Bathroom - White panelled bath with shower over, wash hand basin, W.C, extractor fan.
Second Floor Landing - Access to the master bedroom.
Bedroom One - 4.50mx4.01m (14'9x13'2) - UPVC double glazed window to front, central heating radiator and airing cupboard.
Dressing Room - 3.10mx1.88m (10'2x6'2) - Velux window to rear, central hearing radiator and loft access.
En-Suite - Double shower cubicle, W.C, wash hand basin, storage cupboard, extractor fan and Velux window.
Externally - To the front elevation is an easy to maintain forecourt, whilst to the rear is a good sized garden and patio area, along with access to the driveway and garage.
Hallway - Wood effect flooring, central heating radiator, storage cupboard and stairs leading to first floor landing.
Cloaks/W.C - Wash hand basin, W.C, central heating radiator, extractor fan and wood effect flooring.
Lounge - 4.95mx4.01m (16'3x13'2) - Upvc double glazed window to front elevation, French doors leading to rear garden area, central heating radiator and storage cupboard.
Kitchen - 3.84mx1.88m (12'7x6'2) - Fitted with a range of modern wall and base units, integrated oven, hob and extractor fan, stainless steel sink unit with mixer tap and drainer, tiled splashbacks, space and plumbing for washing machine, space for fridge/freezer, UPVC double glazed window to front elevation and central heating radiator.
Landing - Central heating radiator and stairs leading to the second floor.
Bedroom Two - 4.62mx3.35m (15'2x11'0) - Upvc double glazed window to front and central heating radiator.
Bedroom Three - 4.01m x 3.48m max points (13'2 x 11'5 max points - UPVC double glazed window to rear and central heating radiator.
Bathroom - White panelled bath with shower over, wash hand basin, W.C, extractor fan.
Second Floor Landing - Access to the master bedroom.
Bedroom One - 4.50mx4.01m (14'9x13'2) - UPVC double glazed window to front, central heating radiator and airing cupboard.
Dressing Room - 3.10mx1.88m (10'2x6'2) - Velux window to rear, central hearing radiator and loft access.
En-Suite - Double shower cubicle, W.C, wash hand basin, storage cupboard, extractor fan and Velux window.
Externally - To the front elevation is an easy to maintain forecourt, whilst to the rear is a good sized garden and patio area, along with access to the driveway and garage.
