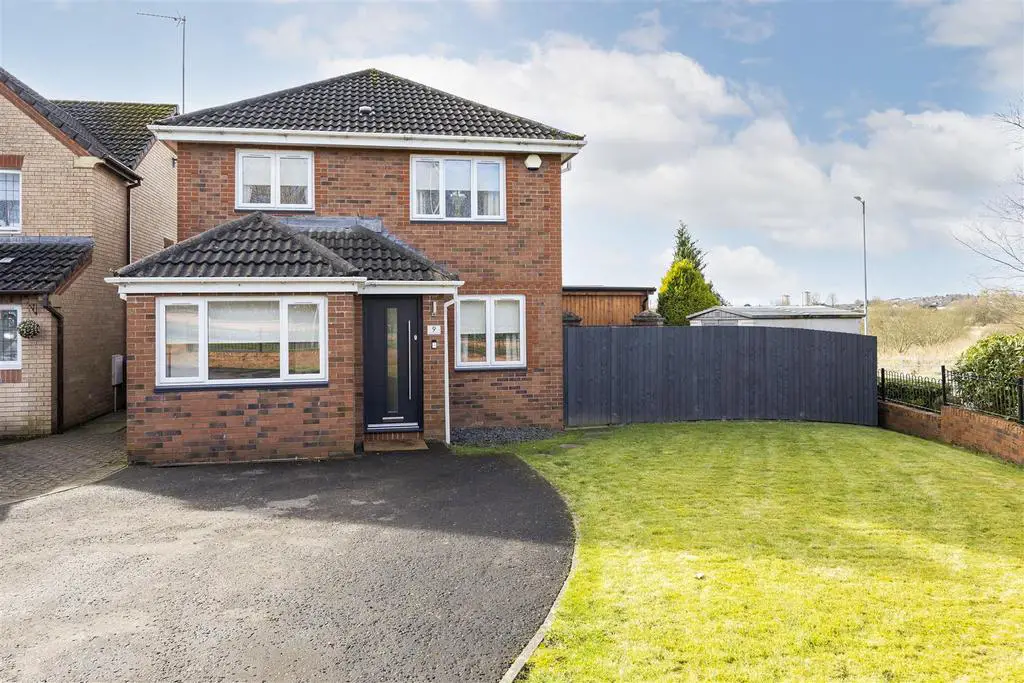
House For Sale £260,000
Fixed Price !* Magnificent Family Property * This splendid family home has been tastefully finished and presented throughout by the current owners. Early viewing is essential to appreciate the standard of finish. The garage has been converted to provide additional space and there is a substantial timber frame outbuilding, current used as office space. EER - C
Immaculately presented and extensively upgraded, three bedroom, detached villa, occupying a bigger than average corner plot which enjoys a high degree of privacy to the rear garden.
The thoughtfully planned layout and high specification finish is a true credit to the current owners, clearly showcasing the time, effort and expense invested, most notably the garage conversion, modernised kitchen and up-graded bathroom suites. Only a first hand inspection will reveal the extraordinary quality of finish and presentation and we anticipate a high demand for this exceptional home.
The accommodation comprises: Entrance hall, with good sized lounge leading to dining area with access to the spacious rear garden. The superb fitted kitchen stocked with a range of floor and wall mounted units and the back door leading to the rear. The owners have converted the original garage to provide a further reception area/bed 4 and is complimented by magnificent storage.
On the first floor there are three well-proportioned bedrooms including master bedroom with ensuite shower room and integrated wardrobes. The family bathroom, is beautifully presented, comprising, stylish tiles, a three piece white suite with shower over bath. and vanity storage. This marvellous home is further enhanced by gas central heating, PVC double glazed window frames, generous driveway providing off street parking.
Externally this impressive home benefits from a south facing rear garden, fenced and fully enclosed making an ideal outdoor space for relaxing and/or entertaining. The owners have also erected an attractive timber outbuilding, currently utilised as an office, however also facilitates as a garden bar.
A large UPVC shed provides useful outside storage.
Room Dimensions
Lounge 4.35 x 3.45
Dining Room 2.75 x 2.52
Kitchen 2.86 x 2.7
Upper Hall 3.0 x 2.53
Bed 1 3.44 x 3.4
En-suite 2.75 x 0.92
Bed 2 4.07 x 2.88
Bed 3 2.63 x 2.24
Bathroom 1.91 x 1.69
Location
Located off the B765 Robroyston Road, Loudenhill Road, is well placed close to Robroyston Retail Park where there are many and varied retail outlets. The M80 interchange is also very handy which facilitates commuting to the city centre as well as other destinations. Wallacewell Primary School is under half a mile away and Robroyston Park is also nearby for all to enjoy.
Home Report Available on Request
EER - C
Viewings Strictly By Appointment
Immaculately presented and extensively upgraded, three bedroom, detached villa, occupying a bigger than average corner plot which enjoys a high degree of privacy to the rear garden.
The thoughtfully planned layout and high specification finish is a true credit to the current owners, clearly showcasing the time, effort and expense invested, most notably the garage conversion, modernised kitchen and up-graded bathroom suites. Only a first hand inspection will reveal the extraordinary quality of finish and presentation and we anticipate a high demand for this exceptional home.
The accommodation comprises: Entrance hall, with good sized lounge leading to dining area with access to the spacious rear garden. The superb fitted kitchen stocked with a range of floor and wall mounted units and the back door leading to the rear. The owners have converted the original garage to provide a further reception area/bed 4 and is complimented by magnificent storage.
On the first floor there are three well-proportioned bedrooms including master bedroom with ensuite shower room and integrated wardrobes. The family bathroom, is beautifully presented, comprising, stylish tiles, a three piece white suite with shower over bath. and vanity storage. This marvellous home is further enhanced by gas central heating, PVC double glazed window frames, generous driveway providing off street parking.
Externally this impressive home benefits from a south facing rear garden, fenced and fully enclosed making an ideal outdoor space for relaxing and/or entertaining. The owners have also erected an attractive timber outbuilding, currently utilised as an office, however also facilitates as a garden bar.
A large UPVC shed provides useful outside storage.
Room Dimensions
Lounge 4.35 x 3.45
Dining Room 2.75 x 2.52
Kitchen 2.86 x 2.7
Upper Hall 3.0 x 2.53
Bed 1 3.44 x 3.4
En-suite 2.75 x 0.92
Bed 2 4.07 x 2.88
Bed 3 2.63 x 2.24
Bathroom 1.91 x 1.69
Location
Located off the B765 Robroyston Road, Loudenhill Road, is well placed close to Robroyston Retail Park where there are many and varied retail outlets. The M80 interchange is also very handy which facilitates commuting to the city centre as well as other destinations. Wallacewell Primary School is under half a mile away and Robroyston Park is also nearby for all to enjoy.
Home Report Available on Request
EER - C
Viewings Strictly By Appointment
