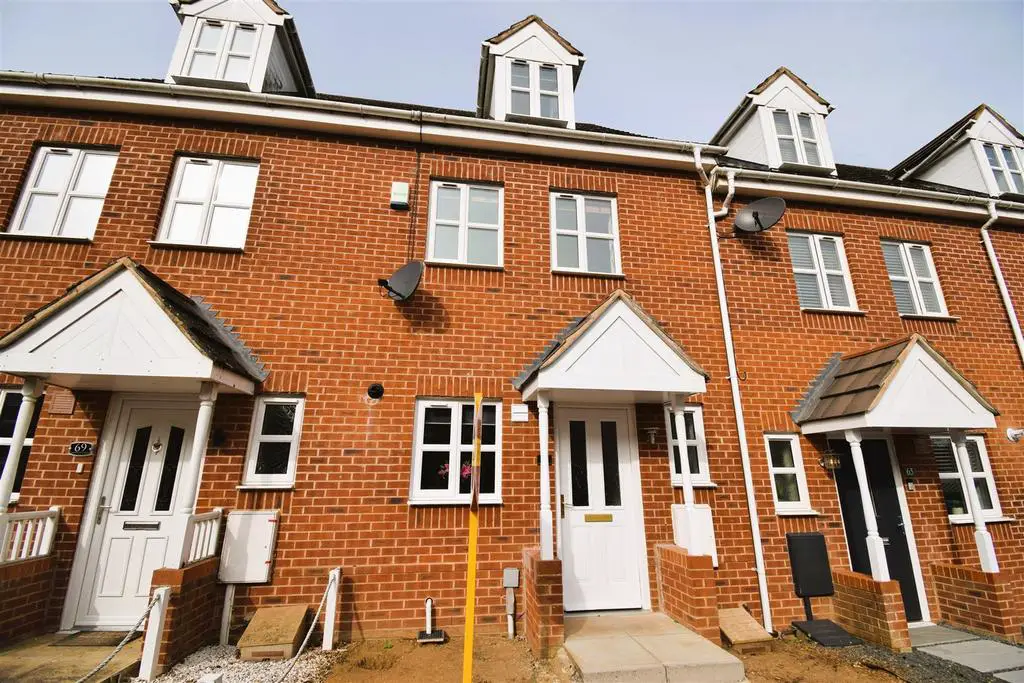
House For Sale £250,000
Offered to the market with No Upward Chain this recently decorated modern townhouse offers well proportioned accommodation over three floors plus a Garage. The property briefly comprises : Entrance Hall, Kitchen, Lounge/Diner, Guest WC, Three Double Bedrooms with an En-Suite & Dressing Area to Bedroom One plus a Family Bathroom on the First Floor. Additional benefits include a Low Maintenance Front Garden, Landscaped Rear Garden, Garage and Additional Off Road Parking. Please contact Ellis Brooke Estate Agents to arrange a viewing or ask us any questions.
Hallway - Composite entrance door with part glazing. Wood effect flooring. Door to Kitchen. Door to Guest WC. Door to Lounge/Diner. Radiator. Coat cupboard. Stairs to first floor.
Kitchen - 3.61m x 1.83m (11'10" x 6') - Double glazed window to the front. Range of base and eye level units with work surface over. Tiling to splashbacks. Stainless steel sink. Integrated cooker with hob. Space for fridge/freezer. Space & plumbing for washing machine. Extractor. Radiator.
Lounge/Diner - 4.65m x 3.96m (15'3" x 13') - Double glazed French doors onto rear garden with two windows either side. Two radiators. Wood effect flooring. Electric fire with surround. TV & Telephone point.
Guest Wc - Double glazed window to the front. Low flush WC. Pedestal wash hand basin. Wood effect flooring. Radiator.
First Floor Landing - Doors off to Bedroom Two, Bedroom Three, Family Bathroom. Stairs to top floor.
Bedroom Two - 3.94m x 3.12m max (12'11" x 10'3" max) - Double glazed window to the rear. Radiator. Wood effect flooring. TV point.
Bedroom Three - 3.94m x 3.05mmax (12'11" x 10'max) - Two double glazed windows to the front. Radiator. Wood effect flooring.
Bathroom - 2.03m x 1.88m (6'8" x 6'2") - Wood effect flooring. Paneled bath with mixer tap over. Pedestal wash hand basin. Low flush WC. Extractor. Radiator. Extractor.
Top Floor Landing - Door into Bedroom One
Bedroom One - 3.66m+window recess x 2.90mmin (3.94mmax) (12'+win - Double glazed window to the front. Wood effect flooring. Radiator. Archway into Dressing Area. TV & Telephone points.
Dressing Area - 1.93m x 1.83m (6'4" x 6') - Door into En-Suite. Wood effect flooring. Radiator. Airing cupboard.
En-Suite - Velux style window. Fully tiled shower cubicle. Pedestal wash hand basin. Low flush WC. Extractor. Wood effect flooring. Heated towel rail. Shaver point.
Frontage - Low maintenance and recently laid with chippings. Canopy porch over front door.
Garage & Parking - Accessed around the back of the property. Garage is the middle of the block. Power connected. Up and over door. Parking space in front of garage.
Rear Garden - Fully landscaped. Low maintenance. Tiered levels with features and planters. Rear garden is mainly enclosed by timber fencing and brick wall at the rear. Gated access to rear parking & garage area. Outside tap.
Hallway - Composite entrance door with part glazing. Wood effect flooring. Door to Kitchen. Door to Guest WC. Door to Lounge/Diner. Radiator. Coat cupboard. Stairs to first floor.
Kitchen - 3.61m x 1.83m (11'10" x 6') - Double glazed window to the front. Range of base and eye level units with work surface over. Tiling to splashbacks. Stainless steel sink. Integrated cooker with hob. Space for fridge/freezer. Space & plumbing for washing machine. Extractor. Radiator.
Lounge/Diner - 4.65m x 3.96m (15'3" x 13') - Double glazed French doors onto rear garden with two windows either side. Two radiators. Wood effect flooring. Electric fire with surround. TV & Telephone point.
Guest Wc - Double glazed window to the front. Low flush WC. Pedestal wash hand basin. Wood effect flooring. Radiator.
First Floor Landing - Doors off to Bedroom Two, Bedroom Three, Family Bathroom. Stairs to top floor.
Bedroom Two - 3.94m x 3.12m max (12'11" x 10'3" max) - Double glazed window to the rear. Radiator. Wood effect flooring. TV point.
Bedroom Three - 3.94m x 3.05mmax (12'11" x 10'max) - Two double glazed windows to the front. Radiator. Wood effect flooring.
Bathroom - 2.03m x 1.88m (6'8" x 6'2") - Wood effect flooring. Paneled bath with mixer tap over. Pedestal wash hand basin. Low flush WC. Extractor. Radiator. Extractor.
Top Floor Landing - Door into Bedroom One
Bedroom One - 3.66m+window recess x 2.90mmin (3.94mmax) (12'+win - Double glazed window to the front. Wood effect flooring. Radiator. Archway into Dressing Area. TV & Telephone points.
Dressing Area - 1.93m x 1.83m (6'4" x 6') - Door into En-Suite. Wood effect flooring. Radiator. Airing cupboard.
En-Suite - Velux style window. Fully tiled shower cubicle. Pedestal wash hand basin. Low flush WC. Extractor. Wood effect flooring. Heated towel rail. Shaver point.
Frontage - Low maintenance and recently laid with chippings. Canopy porch over front door.
Garage & Parking - Accessed around the back of the property. Garage is the middle of the block. Power connected. Up and over door. Parking space in front of garage.
Rear Garden - Fully landscaped. Low maintenance. Tiered levels with features and planters. Rear garden is mainly enclosed by timber fencing and brick wall at the rear. Gated access to rear parking & garage area. Outside tap.
Houses For Sale Hanbury Close
Houses For Sale Packwood Close
Houses For Sale Coughton Close
Houses For Sale Charlecot Way
Houses For Sale Clevedon Court
Houses For Sale Hardwick Hall Way
Houses For Sale Farnborough Drive
Houses For Sale Claydon Road
Houses For Sale Middleton Road
Houses For Sale Hidcote Way
Houses For Sale Packwood Close
Houses For Sale Coughton Close
Houses For Sale Charlecot Way
Houses For Sale Clevedon Court
Houses For Sale Hardwick Hall Way
Houses For Sale Farnborough Drive
Houses For Sale Claydon Road
Houses For Sale Middleton Road
Houses For Sale Hidcote Way
