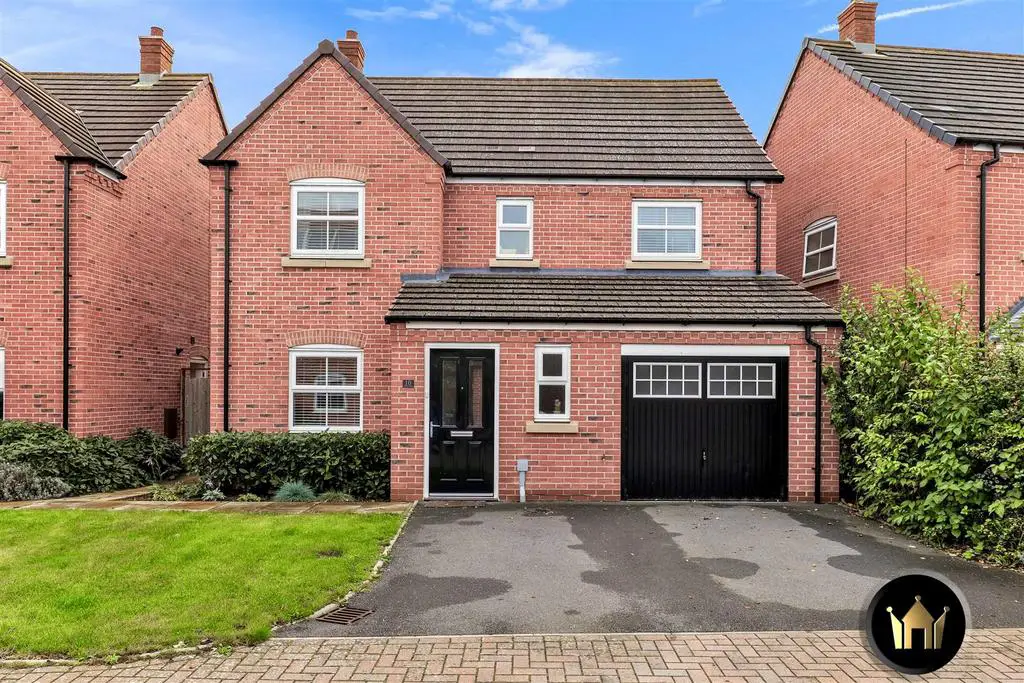
House For Sale £400,000
Modern FOUR BEDROOM detached family home with TWO BATHROOMS nestled in a cul de sac location in the popular village of Bidford-on-Avon. Providing ready to move into accommodation with garage, driveway parking, and a large enclosed rear garden with entertainment areas.
This property is access via a shared driveway this spacious and light family home offers fantastic living space comprising double driveway offering off street parking for two cars, single garage, entrance hallway with stairs rising to the first floor, downstairs cloakroom, two reception rooms which are currently being used as a dining room and living room, fully fitted kitchen and access to the garage. To the upstairs there are four good size bedrooms with the master bedroom having an ensuite, a further family bathroom and access to the loft.
Outside is a private rear garden having a paved patio area perfect for outside entertainment, the rest is laid to lawn with mature shrubs and fence panels to the boarders, side gate which leads to the front of the property. which has the driveway and single garage having an up and over door and power and lighting.
* Double glazing and gas central heating. Viewing is highly reccomended *
Hall -
Wc -
Living Room - 3.24m x 5.61m (10'7" x 18'4") -
Kitchen - 5.11m x 2.92m (16'9" x 9'6") -
Dining Room - 2.71m x 3.17m (8'10" x 10'4") -
Bedroom One - 4.30m x 4.51m (14'1" x 14'9") -
Bedroom Two - 4.22m x 2.93m (13'10" x 9'7") -
Bedroom Three - 3.52m x 3.19m (11'6" x 10'5") -
Bedroom Four - 2.97m x 3.20m (9'8" x 10'5") -
Bathroom - 2.48m x 2.21m (8'1" x 7'3") -
En-Suite -
Garage - 6.15m x 3.04m (20'2" x 9'11") -
This property is access via a shared driveway this spacious and light family home offers fantastic living space comprising double driveway offering off street parking for two cars, single garage, entrance hallway with stairs rising to the first floor, downstairs cloakroom, two reception rooms which are currently being used as a dining room and living room, fully fitted kitchen and access to the garage. To the upstairs there are four good size bedrooms with the master bedroom having an ensuite, a further family bathroom and access to the loft.
Outside is a private rear garden having a paved patio area perfect for outside entertainment, the rest is laid to lawn with mature shrubs and fence panels to the boarders, side gate which leads to the front of the property. which has the driveway and single garage having an up and over door and power and lighting.
* Double glazing and gas central heating. Viewing is highly reccomended *
Hall -
Wc -
Living Room - 3.24m x 5.61m (10'7" x 18'4") -
Kitchen - 5.11m x 2.92m (16'9" x 9'6") -
Dining Room - 2.71m x 3.17m (8'10" x 10'4") -
Bedroom One - 4.30m x 4.51m (14'1" x 14'9") -
Bedroom Two - 4.22m x 2.93m (13'10" x 9'7") -
Bedroom Three - 3.52m x 3.19m (11'6" x 10'5") -
Bedroom Four - 2.97m x 3.20m (9'8" x 10'5") -
Bathroom - 2.48m x 2.21m (8'1" x 7'3") -
En-Suite -
Garage - 6.15m x 3.04m (20'2" x 9'11") -
