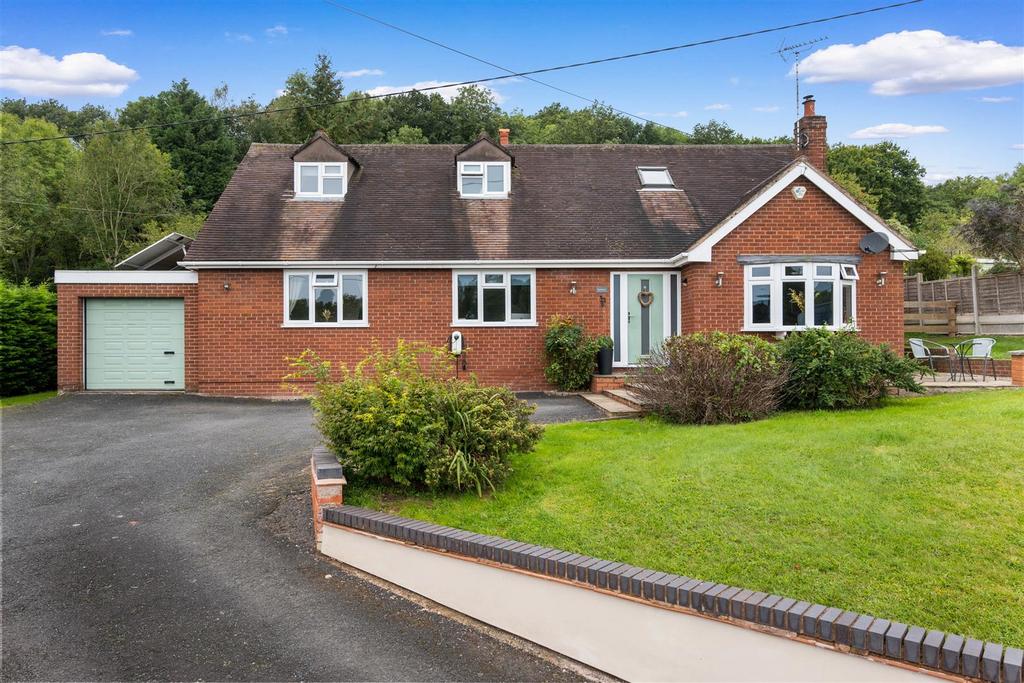
House For Sale £700,000
A beautifully presented and much improved 4/5 bedroom substantial family home, situated in the idyllic village of Lulsley, benefiting from well planned and flexible accommodation as well as countryside views and a sizable plot.
Accommodation briefly comprising: Entrance Hall, useful Store cupboards, large Sitting Room with log burner, open plan Kitchen, Diner and Breakfast Room with doors out onto garden, downstairs Shower Room, Bedrooms 1 and 2 with fitted wardrobes, Bedroom 5/Study. On the first floor: Two further Bedrooms and Landing with substantial built in storage and loft space and Bathroom.
Outside: Approached by way of tarmac driveway offering parking for 4 vehicles with a retaining wall and the majority of lawned foregarden and access to garage. To the rear is a large garden of approximately 0.8 acres, with the majority laid to lawn with several trees and shrubs backing onto a wooded area. There is a good size patio area with an additional gazebo with brick built outdoor fire and seating area, offering fantastic place to entertain friends throughout the summer and autumn months. The property benefits from a high degree of privacy with access from both sides and also the garage.
AGENTS NOTE:
The property benefits from 9 solar panels fitted to the garage roof.
LOCATION:
Ravensbank is situated in the hidden village of Lulsley offering tranquil and idyllic countryside walks whilst only being a short distance to Malvern or Worcester. The village benefits from a Public House and being within the Chantry High School catchment.
Dining Room: - 3.96m x 3.68m (13'0 x 12'1") -
Breakfast Kitchen: - 3.91m x 3.00m (12'10" x 9'10") -
Sitting Room: - 5.64m x 3.71m (18'6" x 12'2") -
Hallway: - 4.88m x 6.48m (16'0" x 21'3") -
Downstairs Shower Room: - 2.39m x 2.31m (7'10" x 7'7") -
Bedroom 1: - 4.01m x 3.58m (13'2" x 11'9") -
Bedroom 2: - 4.50m x 3.02m (14'9" x 9'11") -
Bedroom 5/Study: - 3.02m x 2.67m (9'11" x 8'9") -
Bedroom 3: - 5.59m x 3.43m (18'4" x 11'3") -
Bedroom 4: - 3.56m x 3.51m (11'8" x 11'6") -
Bathroom: - 3.66m x 1.70m (12'0" x 5'7") -
Accommodation briefly comprising: Entrance Hall, useful Store cupboards, large Sitting Room with log burner, open plan Kitchen, Diner and Breakfast Room with doors out onto garden, downstairs Shower Room, Bedrooms 1 and 2 with fitted wardrobes, Bedroom 5/Study. On the first floor: Two further Bedrooms and Landing with substantial built in storage and loft space and Bathroom.
Outside: Approached by way of tarmac driveway offering parking for 4 vehicles with a retaining wall and the majority of lawned foregarden and access to garage. To the rear is a large garden of approximately 0.8 acres, with the majority laid to lawn with several trees and shrubs backing onto a wooded area. There is a good size patio area with an additional gazebo with brick built outdoor fire and seating area, offering fantastic place to entertain friends throughout the summer and autumn months. The property benefits from a high degree of privacy with access from both sides and also the garage.
AGENTS NOTE:
The property benefits from 9 solar panels fitted to the garage roof.
LOCATION:
Ravensbank is situated in the hidden village of Lulsley offering tranquil and idyllic countryside walks whilst only being a short distance to Malvern or Worcester. The village benefits from a Public House and being within the Chantry High School catchment.
Dining Room: - 3.96m x 3.68m (13'0 x 12'1") -
Breakfast Kitchen: - 3.91m x 3.00m (12'10" x 9'10") -
Sitting Room: - 5.64m x 3.71m (18'6" x 12'2") -
Hallway: - 4.88m x 6.48m (16'0" x 21'3") -
Downstairs Shower Room: - 2.39m x 2.31m (7'10" x 7'7") -
Bedroom 1: - 4.01m x 3.58m (13'2" x 11'9") -
Bedroom 2: - 4.50m x 3.02m (14'9" x 9'11") -
Bedroom 5/Study: - 3.02m x 2.67m (9'11" x 8'9") -
Bedroom 3: - 5.59m x 3.43m (18'4" x 11'3") -
Bedroom 4: - 3.56m x 3.51m (11'8" x 11'6") -
Bathroom: - 3.66m x 1.70m (12'0" x 5'7") -
