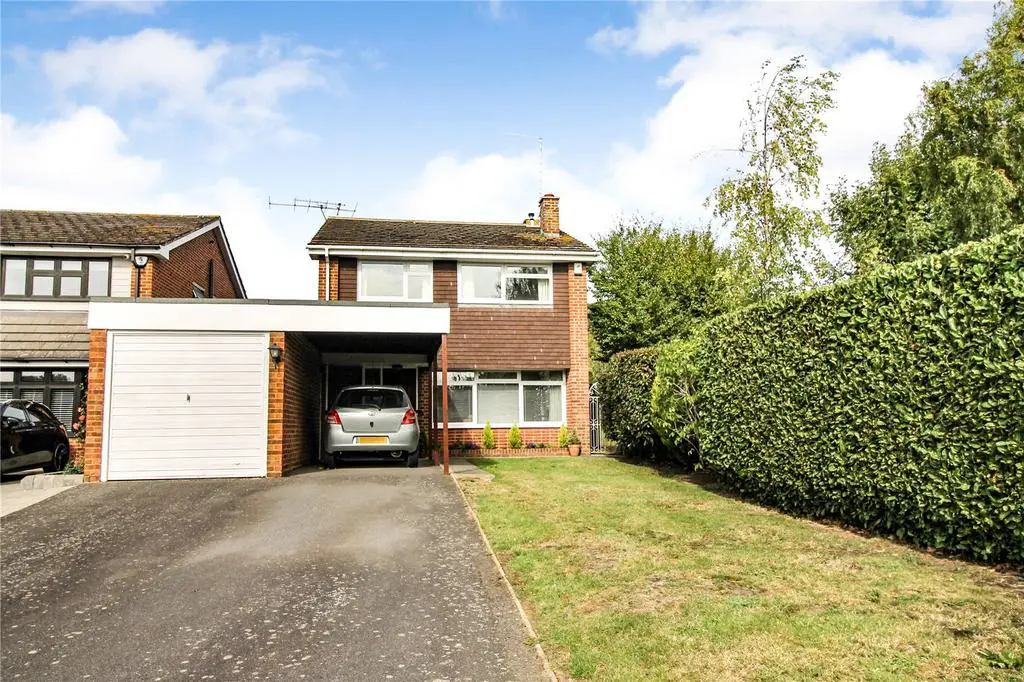
House For Sale £745,000
An opportunity to acquire this deceptively spacious four-bedroom detached family home, occupying an elevated position within a small cul-de-sac of just seven properties situated within 0.9 miles of the village High Street and mainline railway station, with service to London (Liverpool Street).
The property, believed to date from the 1960’s has become available to purchase for the first time in over 42 years and offers bright, spacious and nicely proportioned accommodation of circa 1600 sq. ft with tremendous future potential for enlargement (subject to the usual consents) by way of converting part of the substantial garage which measures in excess of 35’ in length.
The property is accessed via an entrance porch opening to a lovely and bright living room with full height, triple width double glazed window to the front, drawing lots of natural lighting to make this a most comfortable reception room. A pair of double doors open to the formal dining room with wide patio doors to the garden and further panelled internal doors to a ground floor cloakroom, reception room/home office with internal courtesy door to garage. From the dining room there is also access to the nicely appointed fitted kitchen with views over the garden and outer door to the side.
From the living room, an open tread staircase rises to an impressive size landing with access to the roof space via retractable ladder, panelled doors to four double bedrooms, most with built-in storage cupboards and the principal bedroom benefitting from en-suite shower. There is also a good size family bathroom with white suite and part-tiled surrounds.
Outside, the property benefits from having quite a generous size plot with a wide driveway providing parking for numerous cars and in addition to the covered car-port (with personal door to garage). Remainder of the front garden is laid to lawn flanked by mature laurel hedgerow. Side gate and pathway leads to the private and highly secluded rear garden measuring 45’ deep by 33’ wide, commencing with a paved patio terrace with low brickwork retaining wall and steps up to a neat lawn flanked on all sides by lovely mature trees, well maintained hedgerows and timber shed/workshop with power and lighting.
Council Tax Band F
EPC rating D
The property, believed to date from the 1960’s has become available to purchase for the first time in over 42 years and offers bright, spacious and nicely proportioned accommodation of circa 1600 sq. ft with tremendous future potential for enlargement (subject to the usual consents) by way of converting part of the substantial garage which measures in excess of 35’ in length.
The property is accessed via an entrance porch opening to a lovely and bright living room with full height, triple width double glazed window to the front, drawing lots of natural lighting to make this a most comfortable reception room. A pair of double doors open to the formal dining room with wide patio doors to the garden and further panelled internal doors to a ground floor cloakroom, reception room/home office with internal courtesy door to garage. From the dining room there is also access to the nicely appointed fitted kitchen with views over the garden and outer door to the side.
From the living room, an open tread staircase rises to an impressive size landing with access to the roof space via retractable ladder, panelled doors to four double bedrooms, most with built-in storage cupboards and the principal bedroom benefitting from en-suite shower. There is also a good size family bathroom with white suite and part-tiled surrounds.
Outside, the property benefits from having quite a generous size plot with a wide driveway providing parking for numerous cars and in addition to the covered car-port (with personal door to garage). Remainder of the front garden is laid to lawn flanked by mature laurel hedgerow. Side gate and pathway leads to the private and highly secluded rear garden measuring 45’ deep by 33’ wide, commencing with a paved patio terrace with low brickwork retaining wall and steps up to a neat lawn flanked on all sides by lovely mature trees, well maintained hedgerows and timber shed/workshop with power and lighting.
Council Tax Band F
EPC rating D