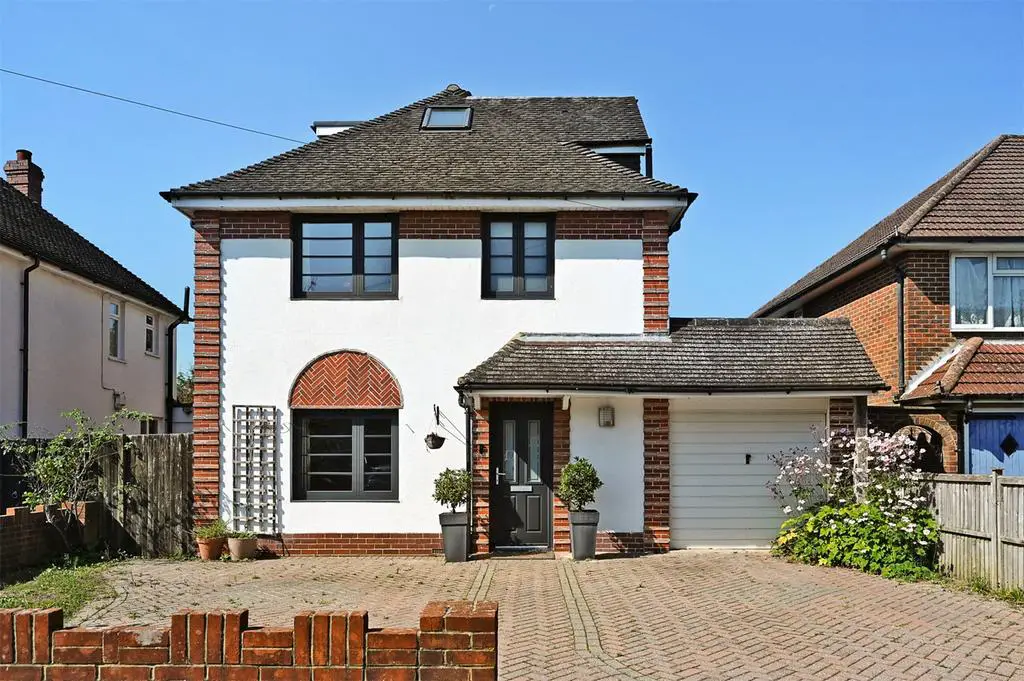
House For Sale £850,000
*Guide Price £850,000-£900,000* Believed to have been built in the 1950s, this well-proportioned character family home
has been beautifully extended to provide the perfect modern living space. The property is situated in a highly regarded road within walking distance of Haywards Heath town centre and station.
Description
This wonderful home has been remodelled and tastefully decorated to a high standard by our current sellers and now provides the perfect accommodation layout to suit a growing family. Situated in an established residential road, less than 10 minutes walk from the station and in close proximity to Ashenground Woods,
Victoria Park and Haywards Heath town centre with its vibrant community and a plethora of shops and amenities.
The main features of the property include:
• Entrance Hall with herringbone Karndean flooring, access to downstairs Cloakroom fitted with WC, wash hand basin, understairs cupboard and coat cupboard
• Study that enjoys views to the front of the property
• The Lounge is a spacious and bright room with floor to ceiling bi-fold doors opening out to the rear garden, a feature fireplace and accent wall.
• The Kitchen/Dining Room is certainly the hub of the home and boasts a large central island with storage cupboards beneath, breakfast bar for more casual dining, recently fitted stylish matte white wall and base units edged in a fashionable rose-gold with granite work surfaces. There are two eye-level builtin ovens, a five ring gas hob with rose-gold splash-back to compliment, built-in dishwasher and washing machine, large fridge freezer, a cafeteria area inset and a wonderful skylight allowing light to flood into the space. There is also herringbone Karndean flooring and underfloor heating throughout. There is plenty of space to house a sizable dining table to entertain family and friends with a set of double doors leading out to the pretty rear garden.
• On the First Floor there are Four Bedrooms and a well-appointed Family Bathroom.
• The Main Bedroom certainly is a fantastic space enjoying stunning panoramic views of the town via a set of double doors and a glass Juliet balcony. This spacious room has windows on all sides allowing an abundance of natural light
into the room. There is also a contemporary and stylish refitted Ensuite Shower Room.
Outside
The property is entered via a block paved driveway providing plenty of off-street parking and access to a garage with power and lighting. A gate leads through to the rear garden. The garden serves as a tranquil and private retreat offering ample space for hosting gatherings and unwinding with family and friends. The generous sized patio easily accommodates table and chairs providing an ideal spot for outdoor dining and relaxation. Towards the rear of the garden you will discover yet another seating area and patio. Perfect for enjoying the peaceful surroundings. Additionally, there is a timber-framed home office or studio tucked away offering versatility for various uses such as a workshop, art studio or gym.
