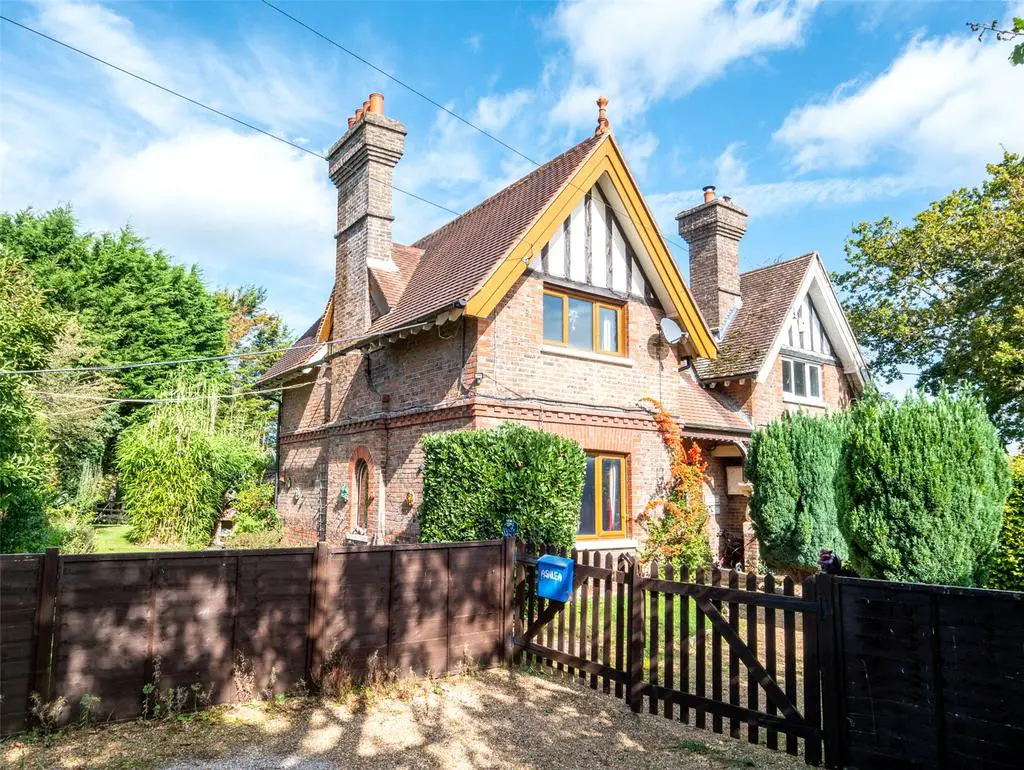
House For Sale £625,000
An interesting semi-detached character house in a rural country lane location with some farm land views together with mobile home, stabling, paddock and grounds of about 0.7 acres.
Description
Ashlea is an interesting semi-detached character house of brick construction beneath a pitch tiled roof. There are good ceiling heights throughout and the majority of the windows have been replaced with sealed unit double glazing. There is oil-fired central heating. It is considered that the property is in need of updating but also has the opportunity to extend, subject to planning consent.
The main features are:
• Wide covered porch to the front door leading to the dining hall with pine staircase to the first floor.
• The sitting room is double aspect with a stone fireplace (currently housing electric stove)
• Kitchen/breakfast room with 1 ½ bowl stainless steel sink unit with drainer to the side built into a tiled work surface with cupboards and drawers beneath and recess and plumbing for dishwasher. Range of eye-level units. Built-in airing cupboard housing the hot water cylinder with immersion heater. Former brick fireplace housing Perrymatic oil-fired boiler. Space for fridge freezer. Double opening glazed doors to the rear terrace and door to the useful utility cupboard with plumbing for washing machine and tumble dryer.
• Family bathroom with pedestal wash basin, WC, bidet, bath and shower.
• Staircase to first floor landing with access to roof space.
• Four bedrooms, all of which have views over farmland or the garden (one of these bedrooms was formerly a bathroom).
• Cloakroom with WC and wash basin.
Mobile Home
To the south of the house is a mobile home with consent for ancillary use, comprising a living room, two bedrooms, kitchen (not fitted), and shower room, with light and power connected and heating via Calor gas.
Consent was granted on 15th October 2003 for the extension of the residential curtilageand stationing of a caravan for residential occupation ancillary to Ashlea. Application number: WD/01/2766/LD.
Outside
Ashlea is approached from the lane onto a private pea beach driveway with parking for a number of vehicles and a pathway leads to the front door. The gardens are principally laid to lawn with herbaceous borders and a number of mature trees and shrubs. To the rear of the house is a paved terrace with wood storage area and outside barbecue.
There is a level lawn with ornamental fish pond with waterfall, together with a central hexagonal pergola. To the rear of the garden is a summer house with power connected and covered verandah to the front.
Discreetly tucked towards the side of the garden is a studio which has formerly been used as an office, with light and power connected.
An aluminium gate gives access to both the mobile home and the stable block, with three loose boxes and tack/feed room.
There is a thriving vegetable garden with raised beds and an area of pasture.
Gardens and grounds in all about 0.7 of an acre.
