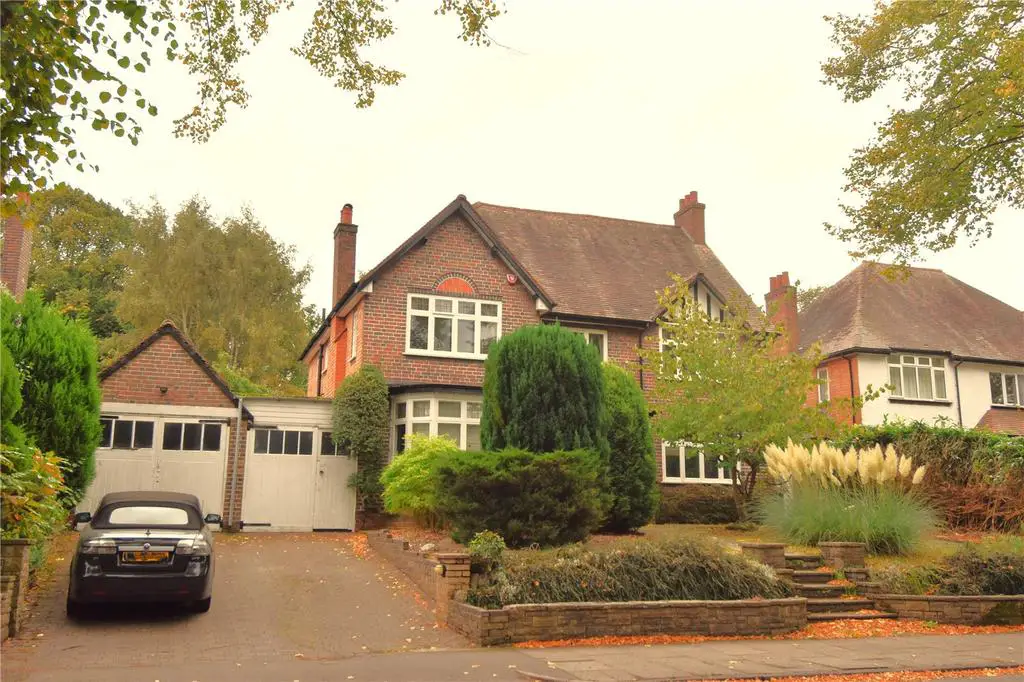
House For Sale £895,000
Set within this exceptionally sought after location is this particularly attractive double fronted detached family home, offering well proportioned four double bedroom accommodation with delightful south facing landscaped garden, off road parking and two garages. EP Rating (TBC).
COUNCIL TAX BAND G
TENURE - FREEHOLD
Set back from the road behind an elevated landscaped fore garden with stone retaining walls and planting beds, central steps flanked by matching pillars and with a wealth of mature shrubs, trees and conifers. There is access to the enclosed entrance porch and to the side is a block paved driveway providing off road parking and giving access to both garages.
The spacious reception hall has stairs to the first floor with original balustrade, door to guest cloakroom with white suite, door to under stairs storage, panelled ceiling and doors to all three reception rooms.
The sitting room has a large secondary glazed window to the front, inglenook style recess with two leaded windows and brickette fireplace & mantle with open grate and double doors leading to the attractive garden room with double glazed double doors to the rear garden.
The spacious dining kitchen has double glazed double doors to the rear garden, tiled floor throughout and the kitchen is fitted with a range of bespoke panelled base units with granite work tops and inset sink unit, two matching dressers, spaces for range style cooker & dishwasher and doors to the utility and dining room.
The dining room has a deep walk-in bay window to the front with fitted window seat, connecting door to the hall, stripped wooden floor and original carved fireplace and overmantel flanked by windows to either side.
The large utility has a wide range of fitted base units with inset sink unit, spaces for fridge/freezer & washing machine and doors to the rear garden and large walk-in storage room with doors to both garages.
The impressive first floor landing has access to the loft space and doors to the bathroom and all four double bedrooms. Bedroom one has a range of fitted wardrobes and display/storage shelving and a door to an en-suite shower room with white suite. The spacious bathroom has a full white suite with panelled bath and separate shower cubicle.
The landscaped rear garden has a full width paved patio area and raised decked terrace, access to an outside w.c. and steps to a large circular lawn flanked by mature side borders with a wealth of established shrubs, trees and flowering plants, upper lawn with ornamental ponds and vegetable garden area with timber shed,
COUNCIL TAX BAND G
TENURE - FREEHOLD
Set back from the road behind an elevated landscaped fore garden with stone retaining walls and planting beds, central steps flanked by matching pillars and with a wealth of mature shrubs, trees and conifers. There is access to the enclosed entrance porch and to the side is a block paved driveway providing off road parking and giving access to both garages.
The spacious reception hall has stairs to the first floor with original balustrade, door to guest cloakroom with white suite, door to under stairs storage, panelled ceiling and doors to all three reception rooms.
The sitting room has a large secondary glazed window to the front, inglenook style recess with two leaded windows and brickette fireplace & mantle with open grate and double doors leading to the attractive garden room with double glazed double doors to the rear garden.
The spacious dining kitchen has double glazed double doors to the rear garden, tiled floor throughout and the kitchen is fitted with a range of bespoke panelled base units with granite work tops and inset sink unit, two matching dressers, spaces for range style cooker & dishwasher and doors to the utility and dining room.
The dining room has a deep walk-in bay window to the front with fitted window seat, connecting door to the hall, stripped wooden floor and original carved fireplace and overmantel flanked by windows to either side.
The large utility has a wide range of fitted base units with inset sink unit, spaces for fridge/freezer & washing machine and doors to the rear garden and large walk-in storage room with doors to both garages.
The impressive first floor landing has access to the loft space and doors to the bathroom and all four double bedrooms. Bedroom one has a range of fitted wardrobes and display/storage shelving and a door to an en-suite shower room with white suite. The spacious bathroom has a full white suite with panelled bath and separate shower cubicle.
The landscaped rear garden has a full width paved patio area and raised decked terrace, access to an outside w.c. and steps to a large circular lawn flanked by mature side borders with a wealth of established shrubs, trees and flowering plants, upper lawn with ornamental ponds and vegetable garden area with timber shed,
