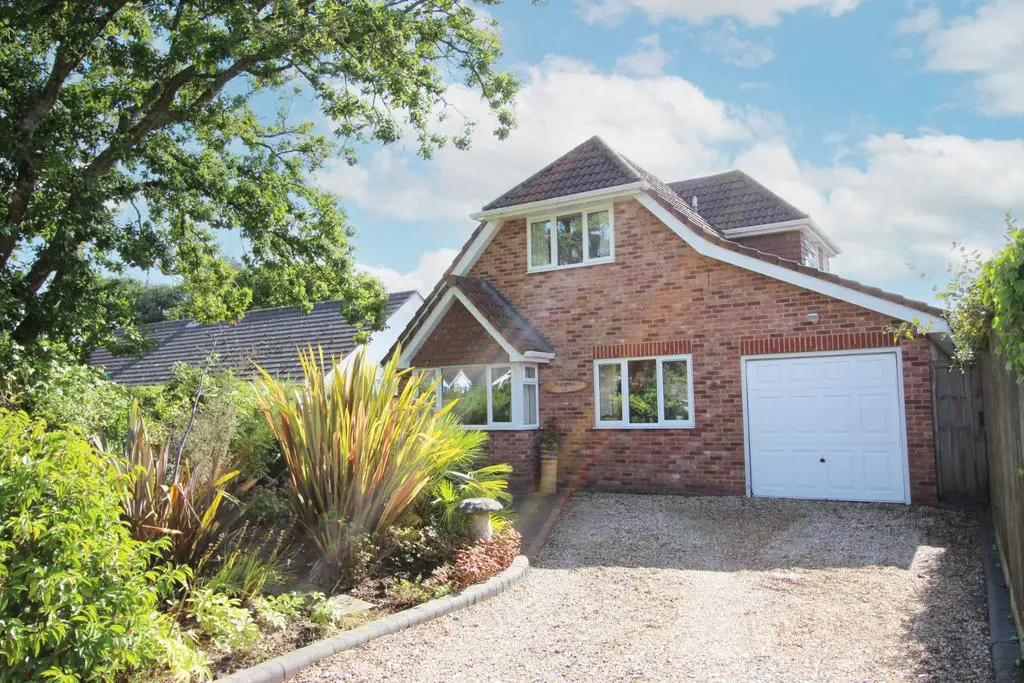
House For Sale £695,000
A SUPERBLY PRESENTED MODERN THREE/FOUR BEDROOM INDIVIDUAL DETACHED CHALET STYLE PROPERTY situated in an idyllic and peaceful location along a private unmade road in the sought after village of Hordle. The property was constructed in 2007 on an individual and easily maintained plot and features of the property include a UPVC double glazed conservatory, a large sitting/dining room, two ground floor bedrooms and shower room, an impressive entrance hall, a modern kitchen/breakfast room and a private south westerly facing rear garden.
Impressive reception hall with timber staircase to the galleried landing and UPVC double glazed front door
Large sitting/dining room benefitting from a double aspect and twin UPVC double glazed casement doors onto the rear garden
Modern kitchen/breakfast room fitted with an excellent range of wall and base units with a contrasting dark worktop and an inset sink unit with mixer tap over, integrated fridge, dishwasher, oven, microwave, hob and extractor, a pull out larder cupboard, space for breakfast table and attractive tiled flooring
Lovely conservatory with low level cavity brick walls, UPVC double glazed windows, a solid roof, casement doors onto the patio and a lovely outlook over the rear garden
Two ground floor bedrooms, one with a feature bay window and one which could be used as a home office, if required
Fully tiled ground floor shower room fitted with a white suite
Impressive galleried landing with trap to the roof space
Two first floor double bedrooms both with useful eaves storage and one with a large walk-in wardrobe
Fully tiled first floor bathroom fitted with a modern white suite
Excellent decorative order throughout
Internal viewing strongly recommended
The property sits on a lovely mature plot with the front garden laid mainly to mature shrubs and hedging. There is a good sized shingle driveway providing off-road parking and leading to the integral garage with up and over door, power and light and useful utility area to the rear with space and plumbing for washing machine, tumble dryer and tall fridge freezer and a wall mounted Potterton gas fired boiler.
The rear garden has a small area lawn with textured paved patio area, featured timber pergola, timber garden shed, a high degree of privacy and seclusion and a sunny south westerly aspect.
Impressive reception hall with timber staircase to the galleried landing and UPVC double glazed front door
Large sitting/dining room benefitting from a double aspect and twin UPVC double glazed casement doors onto the rear garden
Modern kitchen/breakfast room fitted with an excellent range of wall and base units with a contrasting dark worktop and an inset sink unit with mixer tap over, integrated fridge, dishwasher, oven, microwave, hob and extractor, a pull out larder cupboard, space for breakfast table and attractive tiled flooring
Lovely conservatory with low level cavity brick walls, UPVC double glazed windows, a solid roof, casement doors onto the patio and a lovely outlook over the rear garden
Two ground floor bedrooms, one with a feature bay window and one which could be used as a home office, if required
Fully tiled ground floor shower room fitted with a white suite
Impressive galleried landing with trap to the roof space
Two first floor double bedrooms both with useful eaves storage and one with a large walk-in wardrobe
Fully tiled first floor bathroom fitted with a modern white suite
Excellent decorative order throughout
Internal viewing strongly recommended
The property sits on a lovely mature plot with the front garden laid mainly to mature shrubs and hedging. There is a good sized shingle driveway providing off-road parking and leading to the integral garage with up and over door, power and light and useful utility area to the rear with space and plumbing for washing machine, tumble dryer and tall fridge freezer and a wall mounted Potterton gas fired boiler.
The rear garden has a small area lawn with textured paved patio area, featured timber pergola, timber garden shed, a high degree of privacy and seclusion and a sunny south westerly aspect.
