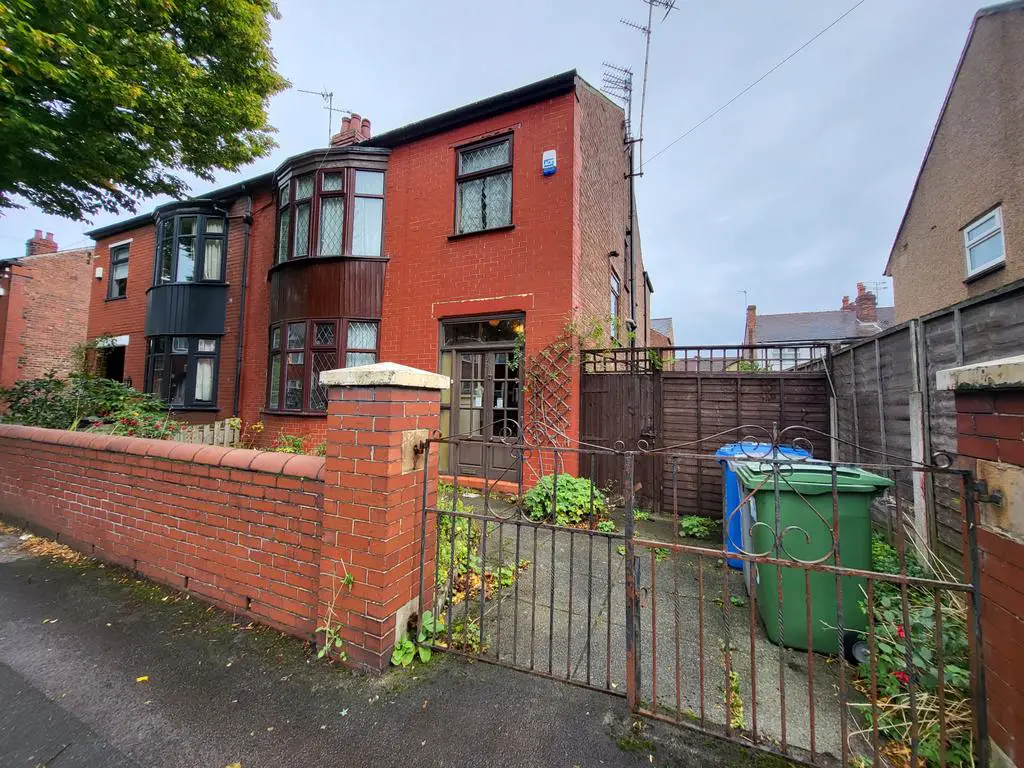
House For Sale £425,000
C & R Hulme are delighted to offer this large 4 bedroom semi detached house on a delightful tree lined street in Old Trafford. This family house which has been in the same family for 62 years, is In need of cosemtic updating and offers a wonderful opportunity for the next owner to add their own mark. This home offers a large well planned accomodation which consists of 3 reception rooms and kitchen on the ground floor, to the 1st floor are 4 good sized bedrooms, bathroom with seperate W.C. Externally is a useful brick built storage room with a drive to the side and front and rear gardens. NO CHAIN!!
Property additional info
Entrance Porch:
Glazed panel door.
Entrance Hall:
Glazed door, large open space. radiator, ceiling light point. range of power points. Understairs storage
Lounge: 4.62m x 4.16m (15' 2" x 13' 8")
Panelled door. UPVC bay window to the front. Gas fireplace. Picture rails, ceiling light point, walls lights, Radiator, range of power points.
Rear Reception: 4.34m x 3.55m (14' 3" x 11' 8")
Panelled door. UPVC window to the rear. Gas fireplace. Picture rails, ceiling light point, walls lights, Radiator, range of power points.
Reception 3 Morning Room: 4.32m x 3.04m (14' 2" x 10' )
Panelled door. 2 x UPVC windows to the side. radiaotor. Worcestor combination boiler. Ceiling light point. range of power points.
Kitchen: 3.04m x 1.87m (10' x 6' 2")
Range of floor and walls units. finished in oak, double drainer sit on sink, plumbing for a washing machine, ceiling light point & range of powre points. Stable doors leading to garden.
1st floor:
Stairs and landling UPVC window at landing.
Bedroom 1: 4.62m x 3.55m (15' 2" x 11' 8")
Panelled door. UPVC bay window to the front. Gas fireplace. Picture rails, ceiling light point, walls, Radiator, range of power points.
Bedroom 2: 4.34m x 3.55m (14' 3" x 11' 8")
Panelled door. UPVC window to the rear. Gas fireplace. Picture rails, ceiling light point, Radiator, range of power points.
Bedroom 3: 3.54m x 3.04m (11' 7" x 10' )
Panelled door. UPVC window to the rear. Gas fireplace. Picture rails, ceiling light point, Radiator, range of power points.
Bedroom 4: 2.39m x 2.38m (7' 10" x 7' 10")
Panelled door. UPVC window to the front Gas fireplace. Picture rails, ceiling light point, Radiator, range of power points.
Bathroom: 1.93m x 1.88m (6' 4" x 6' 2")
Panelled door. UPVC window to side. 2 piece white suite cositing of bath with panel and shower. Ceiling light point
W.C: 1.93m x 0.80m (6' 4" x 2' 7")
Panelled door. UPVC windw to the side. White low level w.c. Ceiling light point.
Externally :
Front garden Mainly concrete slabbed with shrubbery area, brick wall with gates. Side drive with wooden gates. Rear Garden. Concrete slabbed area with the remainder laid to shrubbery, wooden perimeter fencing all round.
Houses For Sale Morland Road
Houses For Sale Arthur Road
Houses For Sale Reynolds Road
Houses For Sale Kings Road
Houses For Sale Coleridge Road
Houses For Sale Dryden Road
Houses For Sale Wood Road North
Houses For Sale Ayres Road
Houses For Sale Leighton Road
Houses For Sale Coleby Avenue
Houses For Sale Navenby Avenue
Houses For Sale Tealby Avenue
Houses For Sale Arthur Road
Houses For Sale Reynolds Road
Houses For Sale Kings Road
Houses For Sale Coleridge Road
Houses For Sale Dryden Road
Houses For Sale Wood Road North
Houses For Sale Ayres Road
Houses For Sale Leighton Road
Houses For Sale Coleby Avenue
Houses For Sale Navenby Avenue
Houses For Sale Tealby Avenue
