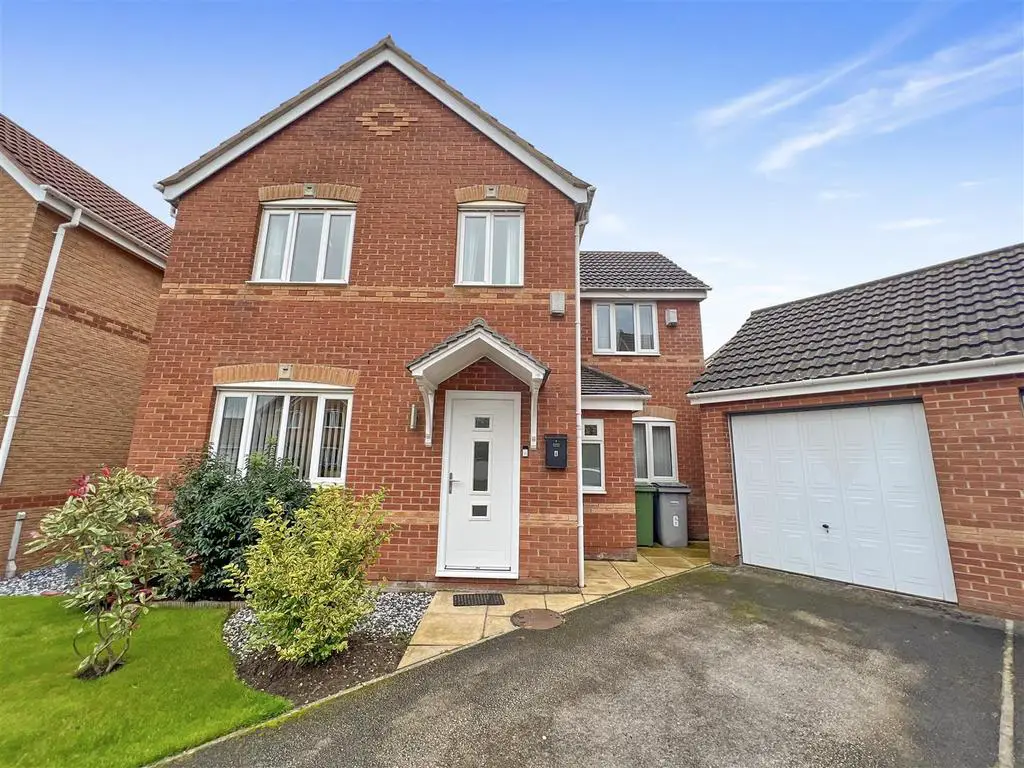
House For Sale £350,000
*Substantial Five Bedroom Detached Family Home - Quiet Cul-De-Sac - Southerly Facing Garden - Home Office*
Hewitt Adams is delighted to offer to the market this EXTENDED detached family home located on the QUIET CUL-DE-SAC location on Smallridge Close.
The property is far bigger than others on the road and offers FIVE BEDROOMS and even boasts a GARDEN OFFICE.
Occupying a SOUTHERLY FACING PLOT - the garden also enjoys plenty of sunlight.
In brief the accommodation affords: entrance hall, lounge, kitchen diner, conservatory, downstairs double bedroom or second living room. Upstairs there are four further bedrooms - with the master enjoying an en-suite shower-room. There is also the family bathroom.
It is rare to find a detached 5 bedroom property in this price bracket in this location - and the agents strongly encourage viewings.
With off-road driveway parking, garage store, and a home office. With a generous patio garden, timber decked bbq area and a lawned garden.
Call Hewitt Adams on[use Contact Agent Button] to view.
Front Entrance - Into:
Hall - Staircase to first floor
Lounge - 3.77 x 4.6 (12'4" x 15'1") - Double glazed window, radiator, power points, TV point, cupboard
Kitchen Diner - 3.19 x 4.73 (10'5" x 15'6") - A modern and well equipped fitted kitchen with wall and base units, worktop surfaces, inset sink. Integrated appliances that include oven and hob, dishwasher, washing machine, double glazed window, tiled floor, radiator, space for fridge freezer, space for dining table, double glazed sliding door to:
Conservatory - 3.33 x 2.63 (10'11" x 8'7") - Overlooking the garden. A nice big modern conservatory which can be used throughout the year. Tiled floor.
Bedroom Five / Optional Second Living Room - 4.53 x 2.74 (14'10" x 8'11") - Double glazed window, patio door to outside, radiator, power points
Upstairs -
Bedroom One - 3.65 x 2.67 (11'11" x 8'9") - Double glazed window, radiator, power points, fitted wardrobes, door to:
En-Suite - Comprising shower, low level w.c, wash hand basin, towel rail
Bedroom Two - 4.6 x 2.73 (15'1" x 8'11") - Double glazed window, radiator, power points
Bedroom Three - 3.2 x 2.63 (10'5" x 8'7") - Double glazed window, radiator, power points
Bedroom Four - 2.25 x 1.99 (7'4" x 6'6") - Double glazed window, radiator, power points
Bathroom - Comprising bath with shower above, low level W.C, wash hand basin, towel rail, tiled floor and walls, double glazed window
Externally - Front Aspect - Driveway affording off-road parking. Side gate to rear.
Rear Aspect - A sunny aspect East facing garden with patio, decked area and a lawned garden.
Home Office - 2.70 x 3.36 (8'10" x 11'0") - Perfect for home-workers!
Hewitt Adams is delighted to offer to the market this EXTENDED detached family home located on the QUIET CUL-DE-SAC location on Smallridge Close.
The property is far bigger than others on the road and offers FIVE BEDROOMS and even boasts a GARDEN OFFICE.
Occupying a SOUTHERLY FACING PLOT - the garden also enjoys plenty of sunlight.
In brief the accommodation affords: entrance hall, lounge, kitchen diner, conservatory, downstairs double bedroom or second living room. Upstairs there are four further bedrooms - with the master enjoying an en-suite shower-room. There is also the family bathroom.
It is rare to find a detached 5 bedroom property in this price bracket in this location - and the agents strongly encourage viewings.
With off-road driveway parking, garage store, and a home office. With a generous patio garden, timber decked bbq area and a lawned garden.
Call Hewitt Adams on[use Contact Agent Button] to view.
Front Entrance - Into:
Hall - Staircase to first floor
Lounge - 3.77 x 4.6 (12'4" x 15'1") - Double glazed window, radiator, power points, TV point, cupboard
Kitchen Diner - 3.19 x 4.73 (10'5" x 15'6") - A modern and well equipped fitted kitchen with wall and base units, worktop surfaces, inset sink. Integrated appliances that include oven and hob, dishwasher, washing machine, double glazed window, tiled floor, radiator, space for fridge freezer, space for dining table, double glazed sliding door to:
Conservatory - 3.33 x 2.63 (10'11" x 8'7") - Overlooking the garden. A nice big modern conservatory which can be used throughout the year. Tiled floor.
Bedroom Five / Optional Second Living Room - 4.53 x 2.74 (14'10" x 8'11") - Double glazed window, patio door to outside, radiator, power points
Upstairs -
Bedroom One - 3.65 x 2.67 (11'11" x 8'9") - Double glazed window, radiator, power points, fitted wardrobes, door to:
En-Suite - Comprising shower, low level w.c, wash hand basin, towel rail
Bedroom Two - 4.6 x 2.73 (15'1" x 8'11") - Double glazed window, radiator, power points
Bedroom Three - 3.2 x 2.63 (10'5" x 8'7") - Double glazed window, radiator, power points
Bedroom Four - 2.25 x 1.99 (7'4" x 6'6") - Double glazed window, radiator, power points
Bathroom - Comprising bath with shower above, low level W.C, wash hand basin, towel rail, tiled floor and walls, double glazed window
Externally - Front Aspect - Driveway affording off-road parking. Side gate to rear.
Rear Aspect - A sunny aspect East facing garden with patio, decked area and a lawned garden.
Home Office - 2.70 x 3.36 (8'10" x 11'0") - Perfect for home-workers!
Houses For Sale Smallridge Close
Houses For Sale Sussex Close
Houses For Sale Devon Drive
Houses For Sale Cheddon Way
Houses For Sale Dorset Drive
Houses For Sale Fishers Lane
Houses For Sale Somerset Road
Houses For Sale Woodfield Road
Houses For Sale Grantham Close
Houses For Sale Nelson Drive
Houses For Sale Bridgenorth Road
Houses For Sale Sussex Close
Houses For Sale Devon Drive
Houses For Sale Cheddon Way
Houses For Sale Dorset Drive
Houses For Sale Fishers Lane
Houses For Sale Somerset Road
Houses For Sale Woodfield Road
Houses For Sale Grantham Close
Houses For Sale Nelson Drive
Houses For Sale Bridgenorth Road
