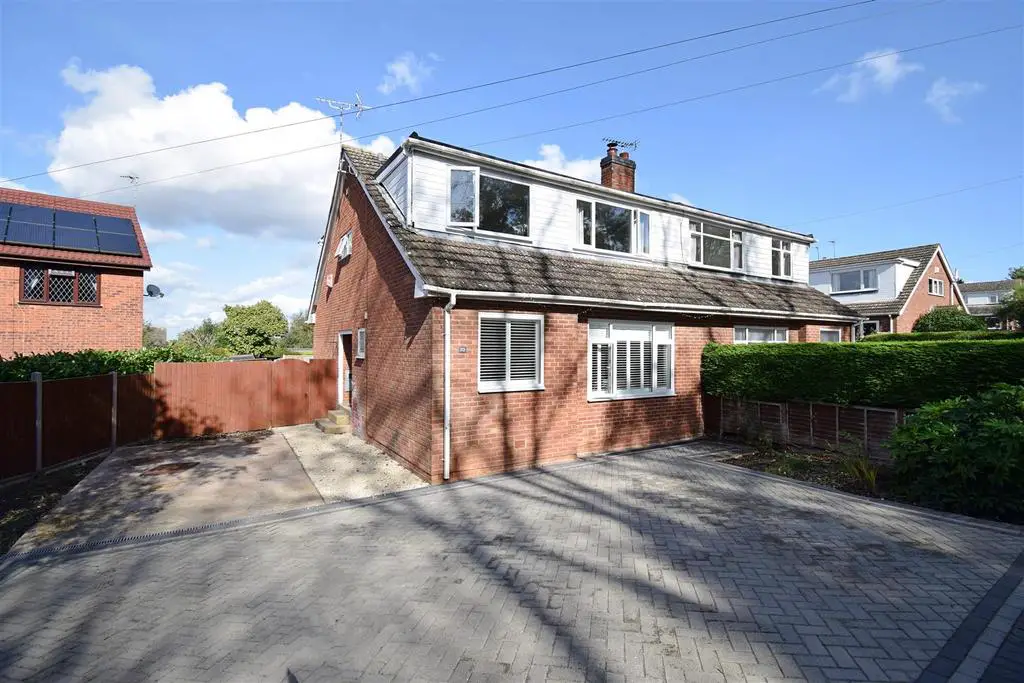
House For Sale £325,000
This charming 4-bedroom semi-detached house, located in Arnills Way, Kilsby, offers an ideal blend of comfort and modern living. The heart of the home is its inviting open-plan kitchen, complete with a built-in speaker system, perfect for entertaining. A spacious lounge with a cosy log burner creates a warm and inviting atmosphere. This property also comes with the added bonus of planning permission for a garage, enhancing its future potential. Outside, you'll find ample off-road parking for multiple cars, and a well-maintained rear garden, perfect for relaxation and outdoor activities. This home is meticulously presented, making it a truly desirable residence.
Hall - With stairs to first floor accommodation, doors to further accommodation, laminate wood flooring, door to storage cupboard, door to ground floor cloakroom.
Cloakroom - Low flush WC. Wash hand basin with mixer taps. uPVC obscure window. Extractor fan. Recessed spotlights.
Lounge - 4.39mx6.48m (14'5x21'3) - Continuation of Wood flooring. Feature log burner. Two uPVC windows. Two double radiators.
Kitchen/Diner - 5.11mx6.40m (16'09x21'34) - Base level units and wooden work surfaces over. Built in appliances including; Bosch oven and induction hob with extractor hood over. Built in wine cooler. Built in dishwasher. Built in washing machine. Belfast sink with drainage board and mixer tap. uPVC French doors to garden. uPVC window to rear elevation. Large understairs Cupboard. TV Point. Recessed spotlights.
Landing - Loft hatch. Doors to further accommodation.
Bedroom - 3.51m x 3.53m (11'6 x 11'7) - Window to front elevation. Radiator.
Bedroom - 3.53m x 2.92m (11'7 x 9'7) - Window to rear elevation. Radiator.
Bedroom - 2.74m x 2.44m (9'0 x 8'54) - uPVC double glazed window to rear. Radiator.
Bedroom - 2.64m x 3.51m (8'8 x 11'6) - uPVC window to the front elevation. Radiator. TV point.
Bathroom - Single panel bath with rain effect mixer shower over. Wash hand stand alone basin on top of vanity cupboard. Low flush wc. uPVC window. Towel rail.
Garden - The rear garden is mainly laid to lawn with a raised decking area that attaches to the rear French doors.
Parking - There is parking for several vehicles on the front driveway.
Planning - Planning permission has been obtained for a garage to be built at the side of the property.
Hall - With stairs to first floor accommodation, doors to further accommodation, laminate wood flooring, door to storage cupboard, door to ground floor cloakroom.
Cloakroom - Low flush WC. Wash hand basin with mixer taps. uPVC obscure window. Extractor fan. Recessed spotlights.
Lounge - 4.39mx6.48m (14'5x21'3) - Continuation of Wood flooring. Feature log burner. Two uPVC windows. Two double radiators.
Kitchen/Diner - 5.11mx6.40m (16'09x21'34) - Base level units and wooden work surfaces over. Built in appliances including; Bosch oven and induction hob with extractor hood over. Built in wine cooler. Built in dishwasher. Built in washing machine. Belfast sink with drainage board and mixer tap. uPVC French doors to garden. uPVC window to rear elevation. Large understairs Cupboard. TV Point. Recessed spotlights.
Landing - Loft hatch. Doors to further accommodation.
Bedroom - 3.51m x 3.53m (11'6 x 11'7) - Window to front elevation. Radiator.
Bedroom - 3.53m x 2.92m (11'7 x 9'7) - Window to rear elevation. Radiator.
Bedroom - 2.74m x 2.44m (9'0 x 8'54) - uPVC double glazed window to rear. Radiator.
Bedroom - 2.64m x 3.51m (8'8 x 11'6) - uPVC window to the front elevation. Radiator. TV point.
Bathroom - Single panel bath with rain effect mixer shower over. Wash hand stand alone basin on top of vanity cupboard. Low flush wc. uPVC window. Towel rail.
Garden - The rear garden is mainly laid to lawn with a raised decking area that attaches to the rear French doors.
Parking - There is parking for several vehicles on the front driveway.
Planning - Planning permission has been obtained for a garage to be built at the side of the property.
