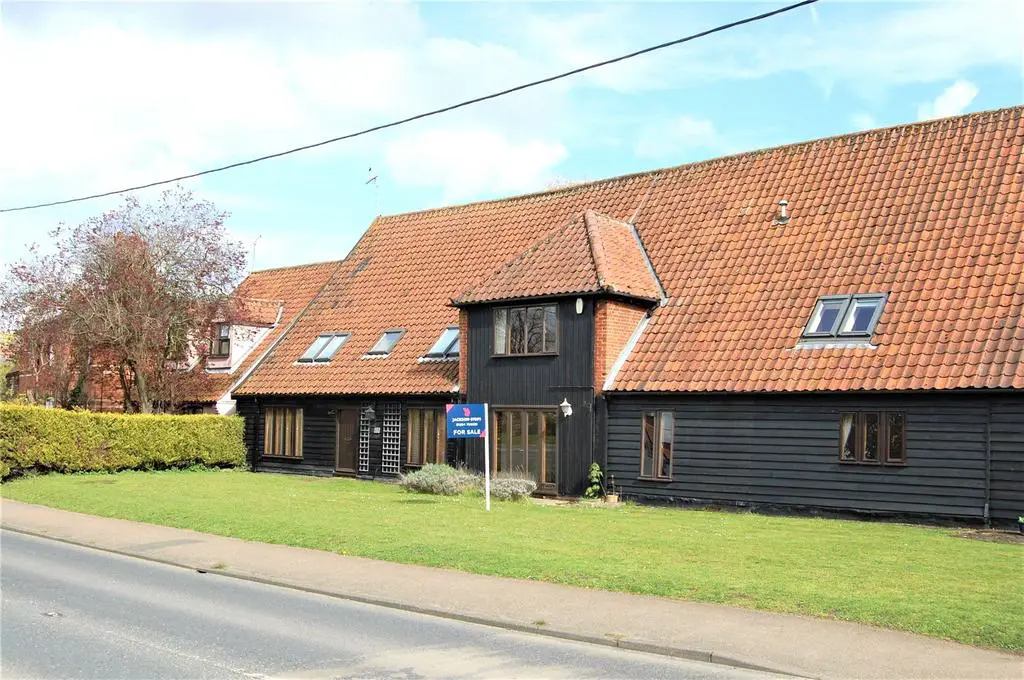
House For Rent £1,450
A charming period barn conversion offering appealing accommodation in the heart of a popular village, convenient for Bury St Edmunds and the A14.
Garden room, kitchen/breakfast room, sitting room, dining room, inner hall, snug/study and cloakroom. First floor master bedroom with dressing room and en-suite, further bedroom and a family bathroom. Second floor bedroom.
Garden, double cart lodge, parking and storage shed.
THE PROPERTY
2 Lodge Farm Barns is a charming mid-terrace barn conversion occupying an imposing setting in the heart of Fornham All Saints. The barn, which is listed Grade II as being of special architectural or historic interest is understood to have been converted in the mid 1980’s and has since been updated to include a new central heating system and has recently been re-carpeted and re-decorated. Presenting traditional weather boarded elevations under a steeply pitched pantile roof, the barn internally displays many exposed timbers and further benefits from having a double cartlodge.
On the ground floor there is a well-proportioned sitting room with fitted wood burner on a brick plinth and stud work opening through to the dining area, which features French doors. The spacious kitchen/breakfast room is fitted with a range of base & eye level units & appliances including a Range style cooker with extractor over. There is space & plumbing for further appliances and a one and a half bowl sink with mixer tap over. A particular feature of the house is a delightful garden room with terracotta floor and exposed red brick wall with double doors to the rear garden. The remaining ground floor rooms comprise a snug/study with feature red brick wall and a cloakroom with low level wc and wash hand basin. An easy rising staircase with useful under stairs cupboard and half landing leads to the first floor, which offers a master bedroom suite with dressing room and an en-suite bathroom, a further double bedroom and a family bathroom with panelled bath low level wc and wash hand basin. The staircase continues from the main landing to the second floor where there is a third bedroom and access to an attic space.
OUTSIDE
The property has vehicular access over a shared driveway leading to the rear of the house and to a redbrick double bay open cartlodge with pantile roof (25’ x 17’10”) including a lockable storage shed. There is a further parking space, and a picket gate leads to the rear garden 37’ x 26’ approx, which features mature shrub borders around a central lawn with path leading to the conservatory.
Minimim let term: 6 months
EPC Band: C
Council Tax Band: F
Garden room, kitchen/breakfast room, sitting room, dining room, inner hall, snug/study and cloakroom. First floor master bedroom with dressing room and en-suite, further bedroom and a family bathroom. Second floor bedroom.
Garden, double cart lodge, parking and storage shed.
THE PROPERTY
2 Lodge Farm Barns is a charming mid-terrace barn conversion occupying an imposing setting in the heart of Fornham All Saints. The barn, which is listed Grade II as being of special architectural or historic interest is understood to have been converted in the mid 1980’s and has since been updated to include a new central heating system and has recently been re-carpeted and re-decorated. Presenting traditional weather boarded elevations under a steeply pitched pantile roof, the barn internally displays many exposed timbers and further benefits from having a double cartlodge.
On the ground floor there is a well-proportioned sitting room with fitted wood burner on a brick plinth and stud work opening through to the dining area, which features French doors. The spacious kitchen/breakfast room is fitted with a range of base & eye level units & appliances including a Range style cooker with extractor over. There is space & plumbing for further appliances and a one and a half bowl sink with mixer tap over. A particular feature of the house is a delightful garden room with terracotta floor and exposed red brick wall with double doors to the rear garden. The remaining ground floor rooms comprise a snug/study with feature red brick wall and a cloakroom with low level wc and wash hand basin. An easy rising staircase with useful under stairs cupboard and half landing leads to the first floor, which offers a master bedroom suite with dressing room and an en-suite bathroom, a further double bedroom and a family bathroom with panelled bath low level wc and wash hand basin. The staircase continues from the main landing to the second floor where there is a third bedroom and access to an attic space.
OUTSIDE
The property has vehicular access over a shared driveway leading to the rear of the house and to a redbrick double bay open cartlodge with pantile roof (25’ x 17’10”) including a lockable storage shed. There is a further parking space, and a picket gate leads to the rear garden 37’ x 26’ approx, which features mature shrub borders around a central lawn with path leading to the conservatory.
Minimim let term: 6 months
EPC Band: C
Council Tax Band: F
