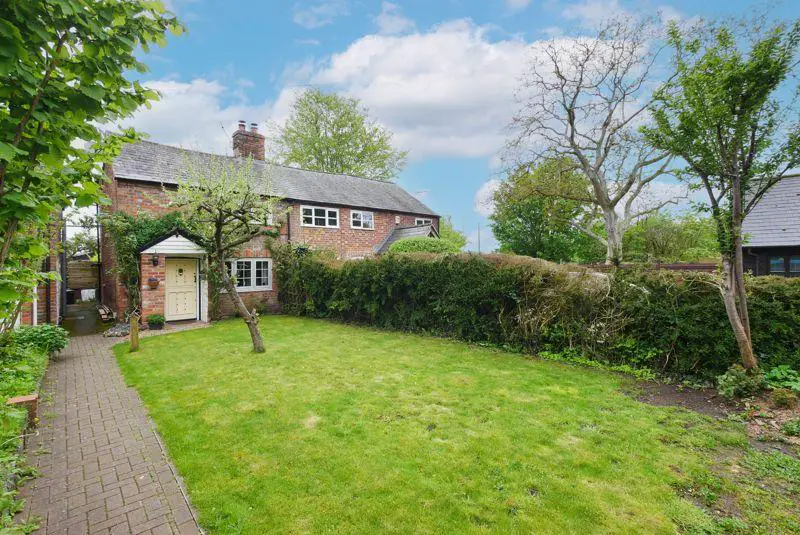
House For Sale £465,000
Beautifully presented throughout, this picturesque character property offers the perfect balance between ‘a period cottage lifestyle’ and modern-day convenience thanks to its stylish interior whilst maintaining its original features including exposed beams and a stunning Inglenook fireplace creating a focal point to the 18ft lounge/diner. To the outside space, the landscaped, south-facing rear garden measures approx. 87ft and features a purpose-built studio to the far end with an elevated seating area overlooking the far reaching views across the airfield, an amazing addition to any home!
With two double bedrooms, plenty of built-in storage and off-street parking for two vehicles, this property is a must see for those looking for a semi-rural location within easy access to nearby towns and amenities.
WHAT THE OWNER SAYS..."Ewelme is the most charming village with beautiful countryside walks from our door step, we have lovely, friendly neighbours and feel very safe here! The house is a quintessential English cottage with plenty of charm and character, it's lovely to not be overlooked and with no chance of development on the airfield!"
APPROACH
The property is accessed via the driveway providing off-street parking for two vehicles. The front garden is mainly laid to lawn and planted with a variety of trees, bushes and shrubs, including both an apple and damson tree. A brick-paved path runs the length of the garden to the porch where the stable style front door opens to:
LOUNGE/DINER - 18' 11'' x 13' 5'' (5.77m x 4.08m) maximum
Inglenook fireplace with wood burner and brick surround, exposed wooden beams and dual aspect double glazed windows. Stairs rising to first floor, under stairs storage cupboard and two radiators. Entrance to:
KITCHEN/BREAKFAST ROOM - 13' 1'' x 9' 5'' (4.00m x 2.88m)
Matching wall and base units, integral AEG oven, four-ring electric hob with extractor over and dishwasher. Space for fridge/freezer, washing machine and tumble dryer, sunken stainless steel sink with drainer grooves and double glazed window & door opening to rear garden.
FIRST FLOOR LANDING
Exposed wooden beams and access to loft space. White matching doors to:
BEDROOM ONE - 13' 3'' x 9' 6'' (4.05m x 2.89m)
Two double glazed windows to rear aspect and radiator.
BEDROOM TWO - 11' 2'' x 11' 0'' (3.41m x 3.36m) maximum
Wall of built-in wardrobes, over stairs storage cupboard, exposed wooden beams, double glazed window to front aspect and radiator.
BATHROOM - 9' 1'' x 5' 11'' (2.76m maximum x 1.80m)
Suite comprising bath with shower over and fitted screen, hand wash basin and WC with concealed cistern. Chrome heated towel rail, storage cupboard, spotlights and extractor.
REAR GARDEN
The south-facing, beautifully landscaped rear garden extends to approx. 87' and overlooks the airfield to the rear. A paved terrace continues to a lawned area with established trees and shrubs. A pathway leads to the rear where there is a further pergola covered seating area, a log store, timber shed, and storage area. Steps rise to:
GARDEN STUDIO - 12' 7'' x 11' 7'' (3.83m x 3.53m)
The generous studio is equipped with power & lighting, with double glazed window and door to a pergola decking area providing views across the airfield.
OFF-STREET PARKING
The driveway provides off-street parking for two vehicles.
Council Tax Band: C
Tenure: Freehold
