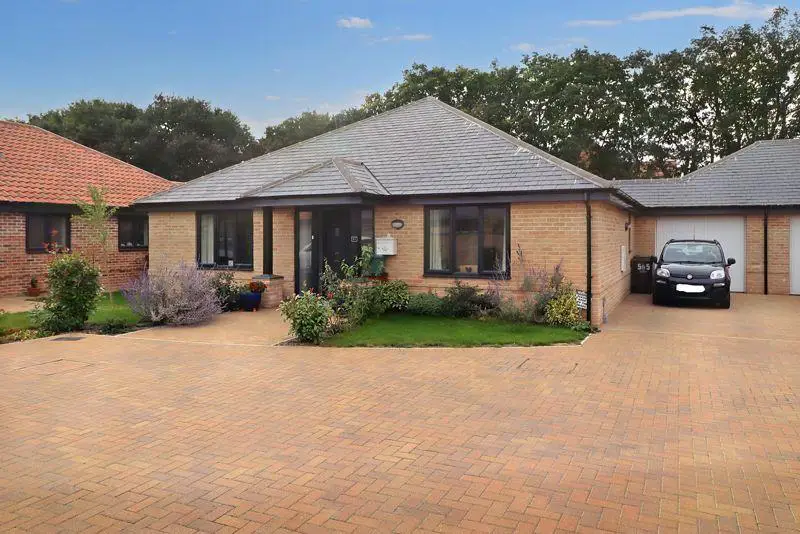
House For Sale £450,000
* RARELY AVAILABLE * If you are looking for a quiet haven in an ideal location then look no further. Situated in the quiet village of Elmstead Market is this Three Double Bedroom Link Detached Bungalow located in a desirable Cul-de-sac position. Guide Price £450,000-£470,000 A beautifully presented home within close distance of shops and bus routes. The accommodation includes kitchen, En-suite to Principal Bedroom and family bathroom plus an inviting bright and airy lounge/diner overlooking the private rear garden. Garage and off road parking for two cars.
Entrance Hall - 18' 11'' x 6' 6'' (5.76m x 1.98m)
Composite entrance door, two windows to front aspect, storage cupboard, radiator. Access to loft.
Lounge/Diner - 19' 3'' x 14' 9'' (5.86m x 4.49m)
Patio doors leading to rear garden, window to side aspect, radiator. Double opening doors to:
Kitchen - 13' 7'' x 8' 8'' (4.14m x 2.64m)
Range of modern base, drawer and eye level units with Quartz work surface inset stainless steel sink and drainer unit. Integrated Neff appliances including hob with extractor over, double oven, dishwasher and washing machine. Double glazed window to side aspect, inset spot lights.
Principal Bedroom - 16' 0'' x 12' 2'' (4.87m x 3.71m)
Double glazed window to rear aspect, fitted wardrobe, radiator.
En-suite - 7' 7'' x 6' 2'' (2.31m x 1.88m)
Low level WC, wash hand basin and separate shower cubicle. Double glazed window to side aspect, inset spot lights and part tiled walls.
Bedroom Two - 13' 9'' x 11' 9'' (4.19m x 3.58m)
Double glazed window to front aspect, fitted wardrobe, storage cupboard, radiator.
Bedroom Three - 13' 5'' x 10' 1'' (4.09m x 3.07m)
Double glazed window to front aspect, fitted wardrobe, radiator.
Family Bathroom - 8' 5'' x 7' 3'' (2.56m x 2.21m)
Low level WC, wash hand basin, panelled bath and separate shower cubicle. Inset spot lights and part tiled walls.
Exterior
FRONTBlock paved path leading to entrance door. Block paved driveway leading to garage and providing off street parking for two cars. Lawn areas with shrub borders.REARCommencing with patio area, remainder laid to lawn with timber fencing.GARAGEBrick garage with up and over door, power connected. Courtesy door to the rear of the garage leading to garden.
Agent's Notes
The Vendor has advised us of the following:9 year builders warranty still remaining2 visitors parking spaces
Council Tax Band: E
Tenure: Freehold
Entrance Hall - 18' 11'' x 6' 6'' (5.76m x 1.98m)
Composite entrance door, two windows to front aspect, storage cupboard, radiator. Access to loft.
Lounge/Diner - 19' 3'' x 14' 9'' (5.86m x 4.49m)
Patio doors leading to rear garden, window to side aspect, radiator. Double opening doors to:
Kitchen - 13' 7'' x 8' 8'' (4.14m x 2.64m)
Range of modern base, drawer and eye level units with Quartz work surface inset stainless steel sink and drainer unit. Integrated Neff appliances including hob with extractor over, double oven, dishwasher and washing machine. Double glazed window to side aspect, inset spot lights.
Principal Bedroom - 16' 0'' x 12' 2'' (4.87m x 3.71m)
Double glazed window to rear aspect, fitted wardrobe, radiator.
En-suite - 7' 7'' x 6' 2'' (2.31m x 1.88m)
Low level WC, wash hand basin and separate shower cubicle. Double glazed window to side aspect, inset spot lights and part tiled walls.
Bedroom Two - 13' 9'' x 11' 9'' (4.19m x 3.58m)
Double glazed window to front aspect, fitted wardrobe, storage cupboard, radiator.
Bedroom Three - 13' 5'' x 10' 1'' (4.09m x 3.07m)
Double glazed window to front aspect, fitted wardrobe, radiator.
Family Bathroom - 8' 5'' x 7' 3'' (2.56m x 2.21m)
Low level WC, wash hand basin, panelled bath and separate shower cubicle. Inset spot lights and part tiled walls.
Exterior
FRONTBlock paved path leading to entrance door. Block paved driveway leading to garage and providing off street parking for two cars. Lawn areas with shrub borders.REARCommencing with patio area, remainder laid to lawn with timber fencing.GARAGEBrick garage with up and over door, power connected. Courtesy door to the rear of the garage leading to garden.
Agent's Notes
The Vendor has advised us of the following:9 year builders warranty still remaining2 visitors parking spaces
Council Tax Band: E
Tenure: Freehold