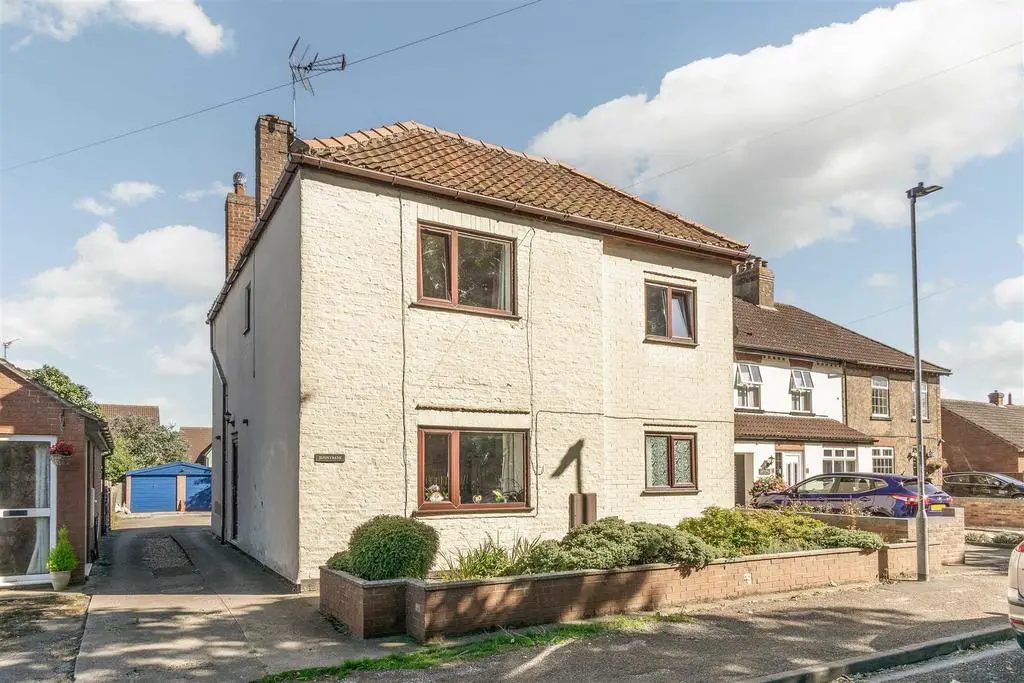
House For Sale £350,000
* EXTENDED DETACHED HOUSE PART OF WHICH DATES BACK OVER 200 YEARS* Situated in the village of Cliffe the property offers spacious accommodation throughout which comprises:- Kitchen, living room, inner hall, conservatory and bathroom to the ground floor with three double bedrooms, en-suite shower and a storage room to the first floor. Outside are good sized gardens, double garage and brick built potting shed.
Side UPVC entrance door leading into:-
Kitchen - 4.26 x 4.29 (13'11" x 14'0") - A real feature of this kitchen is the AGA which provides the hot water and central heating. There is also a range of base and wall units. Complimentary work surfaces incorporating a white composite sink. Integrated oven with gas hob over. Window to the rear into the conservatory and openings into the inner hall and living room.
Living Room - 4.45 x 4.20 (14'7" x 13'9") - Having a window to the front elevation and a radiator.
Inner Hall - With stairs off to the first floor. Plumbing for washing machine and space for a fridge freezer. Door into the conservatory. Opening into a further area with a storage cupboard and window to the side elevation. This in turn has a door into the
Bathroom - 3.50 x 2.76 (11'5" x 9'0") - A larger than average bathroom with a white three piece suite comprising panelled bath, wc and washbsin inset into vanity units providing additional storage. Separate walk in shower cubicle Window to the front elevation.
Conservatory - Being of UPVC construction and french doors leading to the rear elevation.
Landing - With doors off and a window to the side elevation.
Bedroom 1 - 4.30 x 4.30 (14'1" x 14'1") - Having a window to the rear elevation and a radiator. Door into:-
En Suite Shower - 2.74 x 1.87 max (8'11" x 6'1" max) - Being part tiled and having a walk in corner shower, wc and wash hand basin. Window to the rear elevation and a radiator with heated towel rail over.
Bedroom 2 - 4.62 x 4.25 (15'1" x 13'11") - Having a window to the front elevation and a radiator.
Bedroom 3 - 3.53 x 3.00 (11'6" x 9'10") - having a window to the front elevation and a radiator
Storage Room - 2.13 x 1.75 (6'11" x 5'8") - Loft hatch with fitted loft ladder.
Outside - The front of the property has a brick boundary with shrubs and a small paved area. To the side is a long concrete drive providing ample off road parking and leading to the double garage. The rear garden has a lawned area with a patio area, shed and greenhouse. Beyond there are several raised beds which would be suitable for vegetables or flowers, and brick built potting shed.
Double Garage - 5.00 x 7.00 (16'4" x 22'11") - Double garage with two up and over doors to the front, and window to the side elevation. To the rear, there is a workshop area with additional window and personal door.
Side UPVC entrance door leading into:-
Kitchen - 4.26 x 4.29 (13'11" x 14'0") - A real feature of this kitchen is the AGA which provides the hot water and central heating. There is also a range of base and wall units. Complimentary work surfaces incorporating a white composite sink. Integrated oven with gas hob over. Window to the rear into the conservatory and openings into the inner hall and living room.
Living Room - 4.45 x 4.20 (14'7" x 13'9") - Having a window to the front elevation and a radiator.
Inner Hall - With stairs off to the first floor. Plumbing for washing machine and space for a fridge freezer. Door into the conservatory. Opening into a further area with a storage cupboard and window to the side elevation. This in turn has a door into the
Bathroom - 3.50 x 2.76 (11'5" x 9'0") - A larger than average bathroom with a white three piece suite comprising panelled bath, wc and washbsin inset into vanity units providing additional storage. Separate walk in shower cubicle Window to the front elevation.
Conservatory - Being of UPVC construction and french doors leading to the rear elevation.
Landing - With doors off and a window to the side elevation.
Bedroom 1 - 4.30 x 4.30 (14'1" x 14'1") - Having a window to the rear elevation and a radiator. Door into:-
En Suite Shower - 2.74 x 1.87 max (8'11" x 6'1" max) - Being part tiled and having a walk in corner shower, wc and wash hand basin. Window to the rear elevation and a radiator with heated towel rail over.
Bedroom 2 - 4.62 x 4.25 (15'1" x 13'11") - Having a window to the front elevation and a radiator.
Bedroom 3 - 3.53 x 3.00 (11'6" x 9'10") - having a window to the front elevation and a radiator
Storage Room - 2.13 x 1.75 (6'11" x 5'8") - Loft hatch with fitted loft ladder.
Outside - The front of the property has a brick boundary with shrubs and a small paved area. To the side is a long concrete drive providing ample off road parking and leading to the double garage. The rear garden has a lawned area with a patio area, shed and greenhouse. Beyond there are several raised beds which would be suitable for vegetables or flowers, and brick built potting shed.
Double Garage - 5.00 x 7.00 (16'4" x 22'11") - Double garage with two up and over doors to the front, and window to the side elevation. To the rear, there is a workshop area with additional window and personal door.