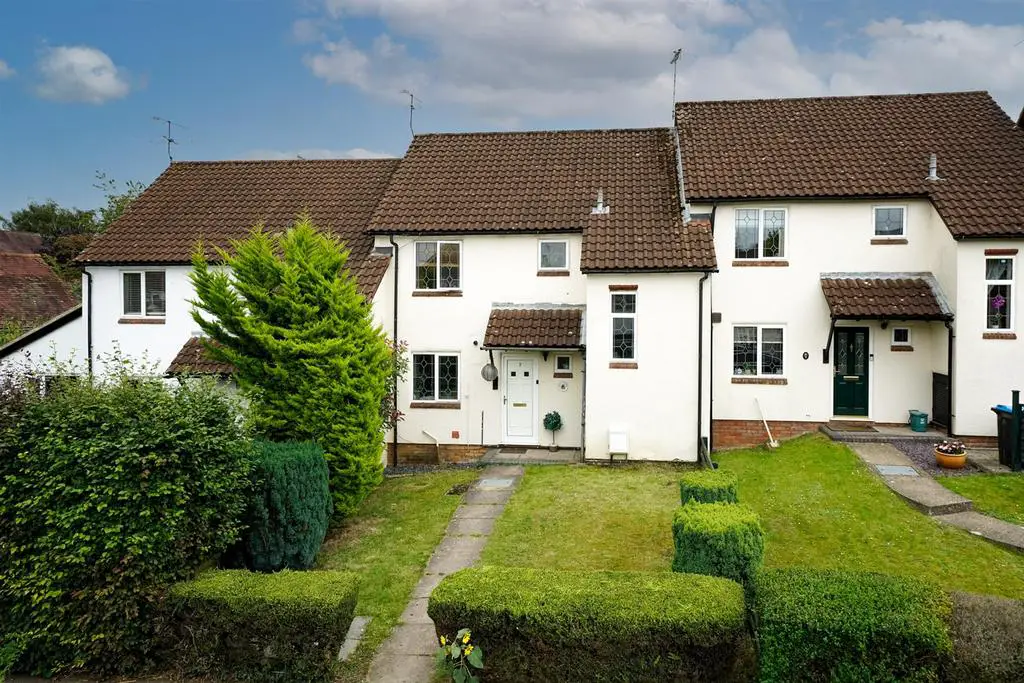
House For Sale £485,000
A DELIGHTFUL, three bedroom, family home situated in this popular position on Green Lane in the village of Bovingdon. Accommodation includes an entrance area, downstairs w/c, OPEN PLAN living/dining room, refitted kitchen, inner hallway, OFFICE/STUDY, three well proportioned first floor bedrooms and a REFITTED family bathroom. Externally the property further benefits from a front garden, private rear garden, GARAGE located in a nearby block and a communal residents parking area. Contact SOLE appointed selling agents Sears & Co to arrange your viewing.
Front Door -
Entrance Area - Wood effect flooring. Access to the downstairs w/c and living/dining room.
Downstairs W/C - Double glazed window. Fitted with a low level w/c and wall mounted wash hand basin. Wood effect flooring. Radiator. Partial tiling to splash back area.
Living/Dining Room - Double glazed door to rear aspect leading to the garden. Three double glazed windows. Radiator. Wood effect flooring.
Kitchen - Double glazed window. Fitted with a range of eye and base level units with work surfaces over. Integrated oven, hob and extractor over. Space for a free standing fridge freezer, washing machine and tumble dryer. Tiled flooring. Ceramic sink and drainer unit with mixer tap.
Inner Hallway - Under stairs storage cupboard. Radiator. Stairs rising to first floor accommodation. Access to the office.
Office - Double glazed window. Radiator.
First Floor Landing - Access to all rooms. Access to the loft. Store cupboard.
Bedroom One - Double glazed window. Radiator. Wood effect flooring. Ceiling Fan.
Bedroom Two - Double glazed window. Radiator. Wood effect flooring. Ceiling Fan.
Bedroom Three - Double glazed window. Radiator. Wood effect flooring. Ceiling Fan.
Family Bathroom - Double glazed window. Fitted with a three piece white suite comprising an 'L' shape bath with shower screen and electric shower over, pedestal wash hand basin and low level w/c. Tiled flooring. Partially tiled walls. Shaver point. Heated towel rail.
To The Front - An area of front garden mainly laid to lawn with a pathway to the front door and partly enclosed by hedging.
Rear Garden - A private garden laid with areas of patio, decking and some planting/chippings. Enclosed primarily by timber panel fencing. Gated rear access.
Garage/Communal Parking Area/Charges - A garage located in a nearby block accessed via a garage door to the front and courtesy door to the rear, also benefits from power & lighting. Residents communal parking area. Service charge to cover the maintenance of the communal areas is approximately £35 per month. This information should be confirmed via solicitors before any agreement to exchange contracts.
Front Door -
Entrance Area - Wood effect flooring. Access to the downstairs w/c and living/dining room.
Downstairs W/C - Double glazed window. Fitted with a low level w/c and wall mounted wash hand basin. Wood effect flooring. Radiator. Partial tiling to splash back area.
Living/Dining Room - Double glazed door to rear aspect leading to the garden. Three double glazed windows. Radiator. Wood effect flooring.
Kitchen - Double glazed window. Fitted with a range of eye and base level units with work surfaces over. Integrated oven, hob and extractor over. Space for a free standing fridge freezer, washing machine and tumble dryer. Tiled flooring. Ceramic sink and drainer unit with mixer tap.
Inner Hallway - Under stairs storage cupboard. Radiator. Stairs rising to first floor accommodation. Access to the office.
Office - Double glazed window. Radiator.
First Floor Landing - Access to all rooms. Access to the loft. Store cupboard.
Bedroom One - Double glazed window. Radiator. Wood effect flooring. Ceiling Fan.
Bedroom Two - Double glazed window. Radiator. Wood effect flooring. Ceiling Fan.
Bedroom Three - Double glazed window. Radiator. Wood effect flooring. Ceiling Fan.
Family Bathroom - Double glazed window. Fitted with a three piece white suite comprising an 'L' shape bath with shower screen and electric shower over, pedestal wash hand basin and low level w/c. Tiled flooring. Partially tiled walls. Shaver point. Heated towel rail.
To The Front - An area of front garden mainly laid to lawn with a pathway to the front door and partly enclosed by hedging.
Rear Garden - A private garden laid with areas of patio, decking and some planting/chippings. Enclosed primarily by timber panel fencing. Gated rear access.
Garage/Communal Parking Area/Charges - A garage located in a nearby block accessed via a garage door to the front and courtesy door to the rear, also benefits from power & lighting. Residents communal parking area. Service charge to cover the maintenance of the communal areas is approximately £35 per month. This information should be confirmed via solicitors before any agreement to exchange contracts.
