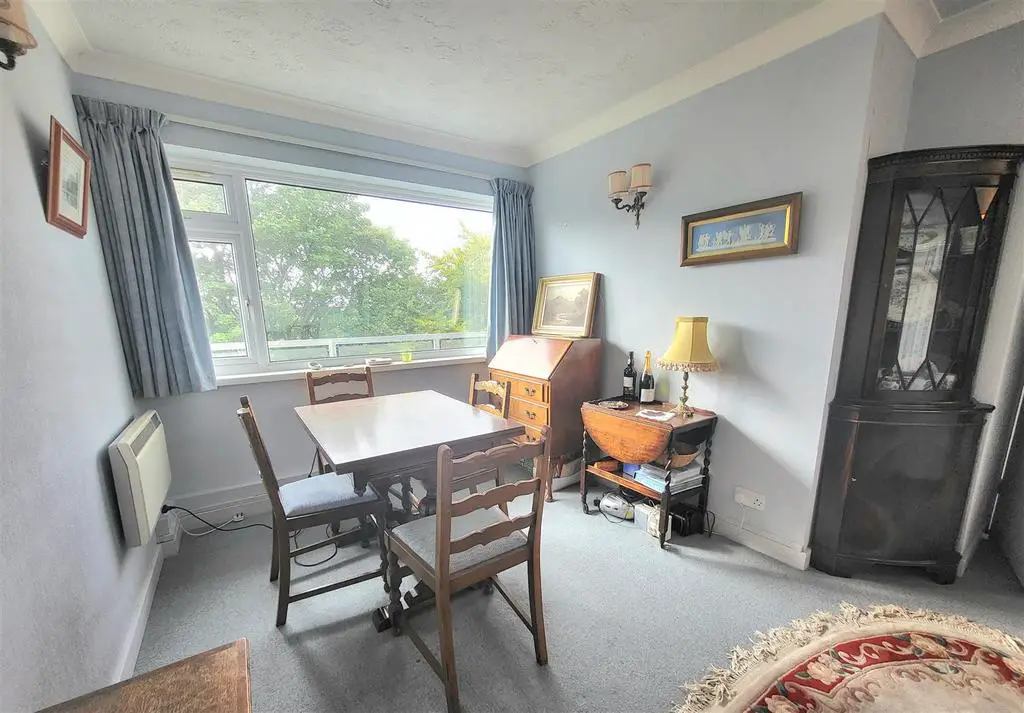
2 bed Flat For Sale £220,000
Situated in Croft Court, this 2 bedroom apartment is ideally located in the centre of Tenby. This inviting apartment boasts a spacious living/dining room, a galley-style kitchen, and two double bedrooms.
This 3rd floor apartment is located just 100 meters from the picturesque North Beach and a short walk to the vibrant town centre, offering an array of shops, cafes, restaurants, and attractions. Enjoy the ease of exploring Tenby and its surroundings with convenient access to public transportation options.
Situated in the imposing Croft Court, the building has on-site residents parking, a resident caretaker and lift access is available for easy and convenient entry to your 3rd floor apartment. This property is offered for sale with no onward chain.
Entrance Hall - 2.75m x 1.5m (9'0" x 4'11") - Entered through the wooden front door, the entrance hall features wall-mounted electric heater, central ceiling light fitting, electric fuse box, doorbell system, and hard-wired smoke alarm system.
Kitchen - 2.12m x 4.01m (6'11" x 13'1") - This galley-style kitchen features wall and base units with integrated stainless steel sink and draining board, in-built oven and 4-ring electric hob. There is space, plumbing and electric for under-counter washing machine, dishwasher and tumble-dryer with space and electric on the opposite wall for for free-standing fridge freezer. The room also features a wide uPVC double-glazed window to rear, central ceiling light point and wall-mounted electric heater.
Living/Dining Room - 6.39m x 3.81m (max) (20'11" x 12'5" (max)) - This spacious open-plan living/dining room features 2 wall-mounted electric heaters, TV point, several wall lights spread evenly around the room, white wooden fireplace housing an electric fire, and 2 uPVC double-glazed windows to either end of the room.
Bedroom 1 - 2.92m x 4.02m (9'6" x 13'2") - This double bedroom features wall-mounted electric heater, central ceiling light fitting and uPVC double glazed window to the front.
Bedroom 2 - 3.47m x 3.1m (max) (11'4" x 10'2" (max)) - This double bedroom features an in-built corner wardrobe, wall-mounted electric heater, central ceiling light fitting and uPVC double glazed window to the front.
Bathroom - 2.06m x 1.81m (max) (6'9" x 5'11" (max)) - The bathroom has tiled walls, carpeted flooring and turquoise 3 piece bathroom suite comprising of wash hand basin with vanity cupboard below, close coupled WC and bath with hot/cold taps and overhead electric shower. There is a small cupboard space in this room, 2 small uPVC obscured glass windows and central ceiling light fitting.
Please Note - The property is owned on a leasehold basis, with a 999 year lease term from 1961.
There is an annual ground rent of £15. Service charge & Sinking Fund is £1969.90 per annum.
Commercial holiday letting allowed. Pets allowed with Freeholder consent.
The Pembrokeshire County Council Tax Band is D - approximately £1655.51 for 2023/24.
We are advised that mains electric, water and drainage is connected to the property.
This 3rd floor apartment is located just 100 meters from the picturesque North Beach and a short walk to the vibrant town centre, offering an array of shops, cafes, restaurants, and attractions. Enjoy the ease of exploring Tenby and its surroundings with convenient access to public transportation options.
Situated in the imposing Croft Court, the building has on-site residents parking, a resident caretaker and lift access is available for easy and convenient entry to your 3rd floor apartment. This property is offered for sale with no onward chain.
Entrance Hall - 2.75m x 1.5m (9'0" x 4'11") - Entered through the wooden front door, the entrance hall features wall-mounted electric heater, central ceiling light fitting, electric fuse box, doorbell system, and hard-wired smoke alarm system.
Kitchen - 2.12m x 4.01m (6'11" x 13'1") - This galley-style kitchen features wall and base units with integrated stainless steel sink and draining board, in-built oven and 4-ring electric hob. There is space, plumbing and electric for under-counter washing machine, dishwasher and tumble-dryer with space and electric on the opposite wall for for free-standing fridge freezer. The room also features a wide uPVC double-glazed window to rear, central ceiling light point and wall-mounted electric heater.
Living/Dining Room - 6.39m x 3.81m (max) (20'11" x 12'5" (max)) - This spacious open-plan living/dining room features 2 wall-mounted electric heaters, TV point, several wall lights spread evenly around the room, white wooden fireplace housing an electric fire, and 2 uPVC double-glazed windows to either end of the room.
Bedroom 1 - 2.92m x 4.02m (9'6" x 13'2") - This double bedroom features wall-mounted electric heater, central ceiling light fitting and uPVC double glazed window to the front.
Bedroom 2 - 3.47m x 3.1m (max) (11'4" x 10'2" (max)) - This double bedroom features an in-built corner wardrobe, wall-mounted electric heater, central ceiling light fitting and uPVC double glazed window to the front.
Bathroom - 2.06m x 1.81m (max) (6'9" x 5'11" (max)) - The bathroom has tiled walls, carpeted flooring and turquoise 3 piece bathroom suite comprising of wash hand basin with vanity cupboard below, close coupled WC and bath with hot/cold taps and overhead electric shower. There is a small cupboard space in this room, 2 small uPVC obscured glass windows and central ceiling light fitting.
Please Note - The property is owned on a leasehold basis, with a 999 year lease term from 1961.
There is an annual ground rent of £15. Service charge & Sinking Fund is £1969.90 per annum.
Commercial holiday letting allowed. Pets allowed with Freeholder consent.
The Pembrokeshire County Council Tax Band is D - approximately £1655.51 for 2023/24.
We are advised that mains electric, water and drainage is connected to the property.