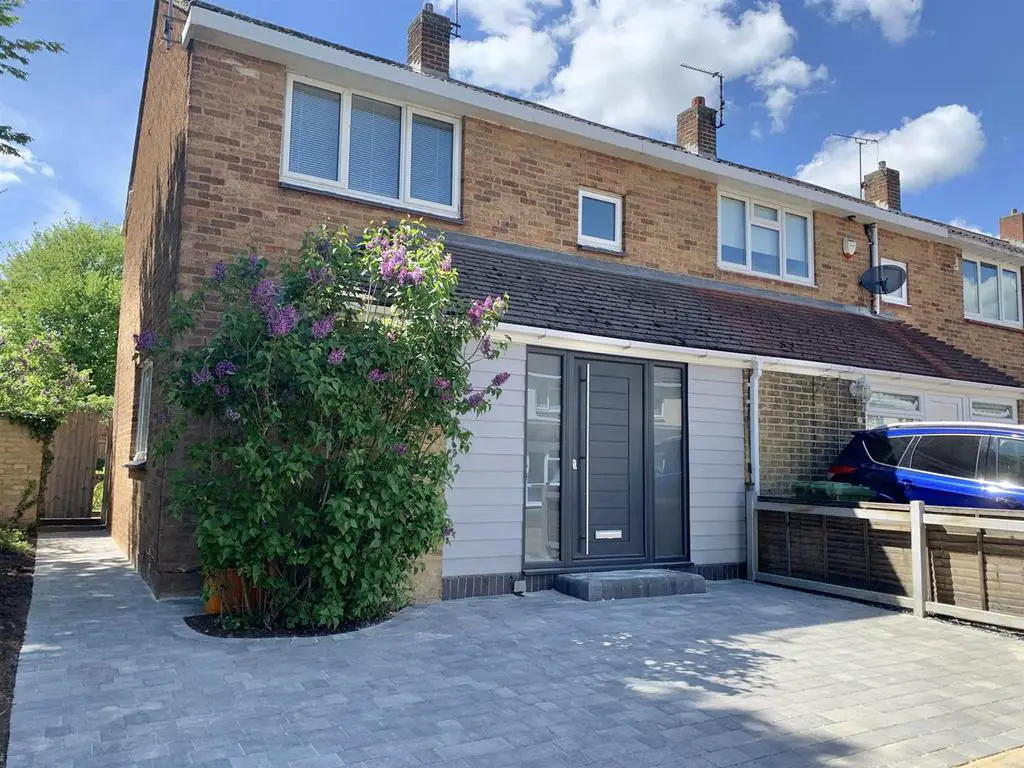
House For Sale £300,000
GUIDE PRICE £300,000 - £325,000
Meacock and Jones are delighted to market this beautifully presented two bedroom end terrace property on the Kingswood estate in Basildon. The property is conveniently located for Kingswood School and is 0.6 mile from Basildon mainline railway station. The property is offered with vacant possession.
The property is entranced from a composite front door with glazed panels to either side which opens into the:-
Entrance Hall - A spacious entrance hall measuring 14'9 in width. Vinyl wood effect flooring. A staircase rises to the first floor landing. Useful storage cupboard currently housing the washing machine. LED lights to ceiling. Radiator.
Ground Floor Cloakroom - 1.45m x 1.22m (4'9 x 4') - Fitted with a wash hand basin with vanity drawer below and a close coupled WC. LED lights to ceiling. Extractor fan. Continuation of vinyl effect wood flooring.
Lounge/Dining Area - 5.49m x 3.56m > 3.07m (18'0" x 11'8" > 10'0") - A bright and spacious dual aspect room fitted with french doors with glazed panels to either side leading out onto the west facing rear garden. Additional window to the side elevation. Radiator.
Kitchen - A superb kitchen fitted with a range of contemporary dark blue base and eye level cabinets with contrasting white laminate worktop with marble effect splashback. Induction hob with single oven below. Integrated fridge/freezer. Dishwasher. Single drainer sink unit with mixer tap. A half glazed door with UPVC double glazed window adjoining leads out to the west facing rear garden. Useful pantry cupboard. . Extractor fan. LED lights to ceiling.
First Floor Landing - UPVC double glazed window to the front elevation drawing light into the area. Access to loft storage space. Two built in storage cupboards.
Bedroom One - 3.58m x 3.23m (11'9 x 10'7) - A good sized double bedroom with UPVC double glazed window enjoying views across the west facing garden. Radiator. Built in cupboard housing the newly fitted gas fired boiler.
Bedroom Two - 3.58m x 3.12m (11'9 x 10'3) - Another good sized double room with UPVC double glazed window to the front elevation. Radiator.
Shower Room - 2.62m > 2.34m x 1.63m (8'7" > 7'8" x 5'4") - A large shower room fitted with a walk-in shower cubicle with Triton electric shower. White wash hand basin and close coupled WC. Full tiling to walls. Laminate wood effect flooring. Radiator. Obscure UPVC double glazed window to the rear elevation.
Rear Garden - The westerly facing secluded rear garden measures approximately 40' in length. The garden commences with a decked area ideal for outside entertaining and a pathway leads to the end of the garden. The remainder of the area is laid mainly to lawn with flowerbed borders. Storage shed. Side gate providing access to the front garden.
Front Garden - Laid for block paving, subject to local planning there is potential for off street parking for two vehicles. Side access to the rear garden.
Agents Note - Council Tax Band 'B'
Meacock and Jones are delighted to market this beautifully presented two bedroom end terrace property on the Kingswood estate in Basildon. The property is conveniently located for Kingswood School and is 0.6 mile from Basildon mainline railway station. The property is offered with vacant possession.
The property is entranced from a composite front door with glazed panels to either side which opens into the:-
Entrance Hall - A spacious entrance hall measuring 14'9 in width. Vinyl wood effect flooring. A staircase rises to the first floor landing. Useful storage cupboard currently housing the washing machine. LED lights to ceiling. Radiator.
Ground Floor Cloakroom - 1.45m x 1.22m (4'9 x 4') - Fitted with a wash hand basin with vanity drawer below and a close coupled WC. LED lights to ceiling. Extractor fan. Continuation of vinyl effect wood flooring.
Lounge/Dining Area - 5.49m x 3.56m > 3.07m (18'0" x 11'8" > 10'0") - A bright and spacious dual aspect room fitted with french doors with glazed panels to either side leading out onto the west facing rear garden. Additional window to the side elevation. Radiator.
Kitchen - A superb kitchen fitted with a range of contemporary dark blue base and eye level cabinets with contrasting white laminate worktop with marble effect splashback. Induction hob with single oven below. Integrated fridge/freezer. Dishwasher. Single drainer sink unit with mixer tap. A half glazed door with UPVC double glazed window adjoining leads out to the west facing rear garden. Useful pantry cupboard. . Extractor fan. LED lights to ceiling.
First Floor Landing - UPVC double glazed window to the front elevation drawing light into the area. Access to loft storage space. Two built in storage cupboards.
Bedroom One - 3.58m x 3.23m (11'9 x 10'7) - A good sized double bedroom with UPVC double glazed window enjoying views across the west facing garden. Radiator. Built in cupboard housing the newly fitted gas fired boiler.
Bedroom Two - 3.58m x 3.12m (11'9 x 10'3) - Another good sized double room with UPVC double glazed window to the front elevation. Radiator.
Shower Room - 2.62m > 2.34m x 1.63m (8'7" > 7'8" x 5'4") - A large shower room fitted with a walk-in shower cubicle with Triton electric shower. White wash hand basin and close coupled WC. Full tiling to walls. Laminate wood effect flooring. Radiator. Obscure UPVC double glazed window to the rear elevation.
Rear Garden - The westerly facing secluded rear garden measures approximately 40' in length. The garden commences with a decked area ideal for outside entertaining and a pathway leads to the end of the garden. The remainder of the area is laid mainly to lawn with flowerbed borders. Storage shed. Side gate providing access to the front garden.
Front Garden - Laid for block paving, subject to local planning there is potential for off street parking for two vehicles. Side access to the rear garden.
Agents Note - Council Tax Band 'B'
