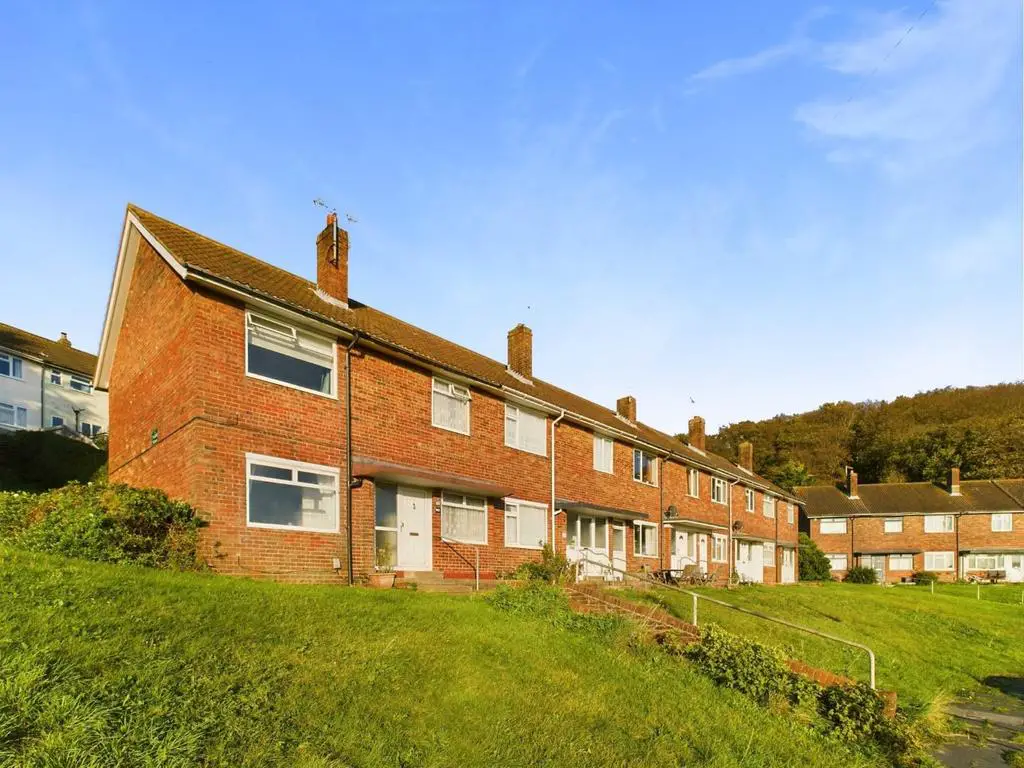
House For Sale £375,000
A deceptively spacious three double bedroom 1950s end-of-terrace house which is offered with no onward chain and enjoys a sunny southerly aspect towards the sea and a well-proportioned rear garden which gently ascends to a real sun trap. Ideally located for ease of access to Royal Sussex County Hospital, Brighton College and Kemp Town's vibrant village heart, the property has been a much loved family home since 1964 and offers perfect potential for the prospective buyer to make their own mark through improvement, alteration and extension.
Approach - Steps ascend to covered entrance with UPVC front door and full-height glazed side panel opening into:
Entrance Lobby - Stairs ascend to first floor landing, door through to kitchen diner room and further door through to:
Lounge - 6.28m x 2.92m (20'7" x 9'6") - Dual aspect with double glazed windows to front and rear, feature electric fire with marble hearth and metal surround, night storage heater, coved ceiling, dado rail and door through to:
Dual Aspect Kitchen Diner: -
Kitchen Area - 2.83m x 3.01m (9'3" x 9'10") - Double glazed window to rear and obscured glazed door onto garden. Fitted kitchen comprising matching wall and base units to include display cabinet, with roll-edged work surfaces extending to include single bowl ceramic sink with drainer and mixer tap, space and plumbing for freestanding electric cooker. Coved ceiling, under-stairs storage cupboard offering space for tall standing fridge freezer alongside electric fuse box, vinyl floor, opening through to:
Dining Area - 3.50m x 1.90m (11'5" x 6'2") - Double glazed window to front, night storage heater under, coved ceiling, tongue and groove timber panelling to one wall, under-stairs storage cupboard, further door back through to entrance lobby.
First Floor Landing - Airing cupboard housing water tank with slatted shelving over, further cupboard above, hatch offering access into loft space, night storage heater, door through to:
Bedroom - 3.27m x 3.48m (10'8" x 11'5") - Double glazed window to front with fitted roller blind offering elevated views down the street towards the sea, coved ceiling, built-in deep wardrobe with storage cupboard over.
Bedroom - 2.94m x 3.42m (9'7" x 11'2") - Double glazed window with fitted roller blind overlooking rear garden, coved ceiling, built-in deep wardrobe with cupboard over.
Bedroom - 3.68m x 1.97m (12'0" x 6'5") - Double glazed window to front offering elevated views down the street towards the sea, built-in deep storage cupboard, coved ceiling.
Bathroom - Obscured double glazed window to rear, pedestal wash hand basin and panel-enclosed bath with electric shower over and hand-held shower attachment on riser, shower screen, timber-panelled ceiling, fully-tiled walls, vinyl floor.
Separate Wc - Obscured double glazed window to rear, low-level WC, dado rail, timber-panelled ceiling.
Approach - Steps ascend to covered entrance with UPVC front door and full-height glazed side panel opening into:
Entrance Lobby - Stairs ascend to first floor landing, door through to kitchen diner room and further door through to:
Lounge - 6.28m x 2.92m (20'7" x 9'6") - Dual aspect with double glazed windows to front and rear, feature electric fire with marble hearth and metal surround, night storage heater, coved ceiling, dado rail and door through to:
Dual Aspect Kitchen Diner: -
Kitchen Area - 2.83m x 3.01m (9'3" x 9'10") - Double glazed window to rear and obscured glazed door onto garden. Fitted kitchen comprising matching wall and base units to include display cabinet, with roll-edged work surfaces extending to include single bowl ceramic sink with drainer and mixer tap, space and plumbing for freestanding electric cooker. Coved ceiling, under-stairs storage cupboard offering space for tall standing fridge freezer alongside electric fuse box, vinyl floor, opening through to:
Dining Area - 3.50m x 1.90m (11'5" x 6'2") - Double glazed window to front, night storage heater under, coved ceiling, tongue and groove timber panelling to one wall, under-stairs storage cupboard, further door back through to entrance lobby.
First Floor Landing - Airing cupboard housing water tank with slatted shelving over, further cupboard above, hatch offering access into loft space, night storage heater, door through to:
Bedroom - 3.27m x 3.48m (10'8" x 11'5") - Double glazed window to front with fitted roller blind offering elevated views down the street towards the sea, coved ceiling, built-in deep wardrobe with storage cupboard over.
Bedroom - 2.94m x 3.42m (9'7" x 11'2") - Double glazed window with fitted roller blind overlooking rear garden, coved ceiling, built-in deep wardrobe with cupboard over.
Bedroom - 3.68m x 1.97m (12'0" x 6'5") - Double glazed window to front offering elevated views down the street towards the sea, built-in deep storage cupboard, coved ceiling.
Bathroom - Obscured double glazed window to rear, pedestal wash hand basin and panel-enclosed bath with electric shower over and hand-held shower attachment on riser, shower screen, timber-panelled ceiling, fully-tiled walls, vinyl floor.
Separate Wc - Obscured double glazed window to rear, low-level WC, dado rail, timber-panelled ceiling.
