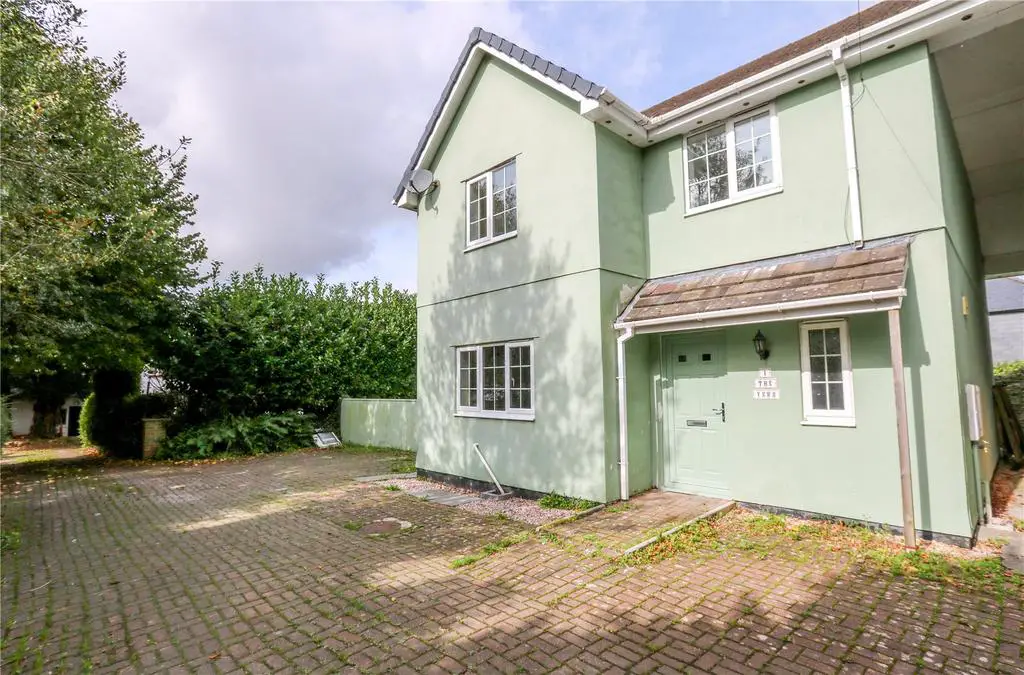
House For Sale £415,000
A spacious link-detached house in this SOUGHT AFTER LOCATION. Occupying a LEVEL PLOT in a tucked away enclave of just three dwellings. Recently refurbished, new kitchen, new GCH boiler, dual aspect 21FT SITTING ROOM, dining hall, cloakroom/utility, four bedrooms, master ensuite. NO ONWARD CHAIN.
SITUATION AND DESCRIPTION
A well-presented four-bedroom link-detached house occupying a level plot in a tucked away enclave of just three dwellings. The property is situated off the old Tavistock Road in the sought-after North Plymouth area of Roborough Village, accessed via a privately shared block-paved entrance.
The living accommodation has been tastefully refurbished throughout including the addition of a new modern kitchen and gas central heating boiler, making for a very comfortable home to move straight into. On the ground floor, an entrance vestibule leads to a utility/cloakroom and in turn to a spacious “dining hall”. This versatile room is much the centre of the home with patio doors opening to the garden and doors either side, accessing the new kitchen and a wonderful dual aspect 21ft sitting room.
On the first floor, a landing leads to four bedrooms and the family bathroom. The master bedroom provides an ensuite shower room whilst both bathrooms have been refurbished. The property benefits from PVCu double glazing and gas central heating via a recently renewed boiler.
Externally, the block paved forecourt provides off road parking for two to three vehicles. A pedestrian gate opening to the garden, which is level and predominantly laid to lawn benefitting from a westerly facing aspect.
The property is being offered to market with no onward chain.
ACCOMMODATION
Reference made to any fixture, fittings, appliances, or any of the building services does not imply that they are in working order or have been tested by us. Purchasers should establish the suitability and working condition of these items and services themselves.
The accommodation, together with approximate room sizes, is as follows:
GROUND FLOOR
ENTRANCE
DINING ROOM
21’9” x 9’5” (6.64m 2.87m)
KITCHEN
11’0” x 9’0” (3.35m x 2.74m)
SITTING ROOM
21’11” x 10’9” (6.69m x 3.27m)
UTILITY ROOM
8’7” x 4’4” (2.62m x 1.32m)
FIRST FLOOR
LANDING
MASTER BEDROOM
11’11” x 11’9” (3.62m x 3.59m)
ENSUITE
7’5” x 5’0” (2.26m x 1.52m)
BEDROOM TWO
12’3” x 11’0” (3.73m x 3.35m)
BEDROOM THREE
10’1” x 8’8” (3.08m x 2.64m)
BEDROOM FOUR
7’11” x 7’9” (2.42m x 2.36m)
BATHROOM
10’8” x 9’8” (3.25m x 2.94m)
SERVICES All mains services are connected to the property.
OUTGOINGS We understand this property is in band D for Council Tax purposes.
DIRECTIONS what3words.com: allows.pools.longer
SITUATION AND DESCRIPTION
A well-presented four-bedroom link-detached house occupying a level plot in a tucked away enclave of just three dwellings. The property is situated off the old Tavistock Road in the sought-after North Plymouth area of Roborough Village, accessed via a privately shared block-paved entrance.
The living accommodation has been tastefully refurbished throughout including the addition of a new modern kitchen and gas central heating boiler, making for a very comfortable home to move straight into. On the ground floor, an entrance vestibule leads to a utility/cloakroom and in turn to a spacious “dining hall”. This versatile room is much the centre of the home with patio doors opening to the garden and doors either side, accessing the new kitchen and a wonderful dual aspect 21ft sitting room.
On the first floor, a landing leads to four bedrooms and the family bathroom. The master bedroom provides an ensuite shower room whilst both bathrooms have been refurbished. The property benefits from PVCu double glazing and gas central heating via a recently renewed boiler.
Externally, the block paved forecourt provides off road parking for two to three vehicles. A pedestrian gate opening to the garden, which is level and predominantly laid to lawn benefitting from a westerly facing aspect.
The property is being offered to market with no onward chain.
ACCOMMODATION
Reference made to any fixture, fittings, appliances, or any of the building services does not imply that they are in working order or have been tested by us. Purchasers should establish the suitability and working condition of these items and services themselves.
The accommodation, together with approximate room sizes, is as follows:
GROUND FLOOR
ENTRANCE
DINING ROOM
21’9” x 9’5” (6.64m 2.87m)
KITCHEN
11’0” x 9’0” (3.35m x 2.74m)
SITTING ROOM
21’11” x 10’9” (6.69m x 3.27m)
UTILITY ROOM
8’7” x 4’4” (2.62m x 1.32m)
FIRST FLOOR
LANDING
MASTER BEDROOM
11’11” x 11’9” (3.62m x 3.59m)
ENSUITE
7’5” x 5’0” (2.26m x 1.52m)
BEDROOM TWO
12’3” x 11’0” (3.73m x 3.35m)
BEDROOM THREE
10’1” x 8’8” (3.08m x 2.64m)
BEDROOM FOUR
7’11” x 7’9” (2.42m x 2.36m)
BATHROOM
10’8” x 9’8” (3.25m x 2.94m)
SERVICES All mains services are connected to the property.
OUTGOINGS We understand this property is in band D for Council Tax purposes.
DIRECTIONS what3words.com: allows.pools.longer
Houses For Sale Tamerton Road
Houses For Sale Bellflower Close
Houses For Sale Lopes Drive
Houses For Sale Belliver Cottages
Houses For Sale Claytonia Close
Houses For Sale Leat Walk
Houses For Sale The Yews
Houses For Sale Boulter Close
Houses For Sale Ladyfern Road
Houses For Sale Tavistock Road
Houses For Sale Village Drive
Houses For Sale Forge Close
Houses For Sale Bellflower Close
Houses For Sale Lopes Drive
Houses For Sale Belliver Cottages
Houses For Sale Claytonia Close
Houses For Sale Leat Walk
Houses For Sale The Yews
Houses For Sale Boulter Close
Houses For Sale Ladyfern Road
Houses For Sale Tavistock Road
Houses For Sale Village Drive
Houses For Sale Forge Close