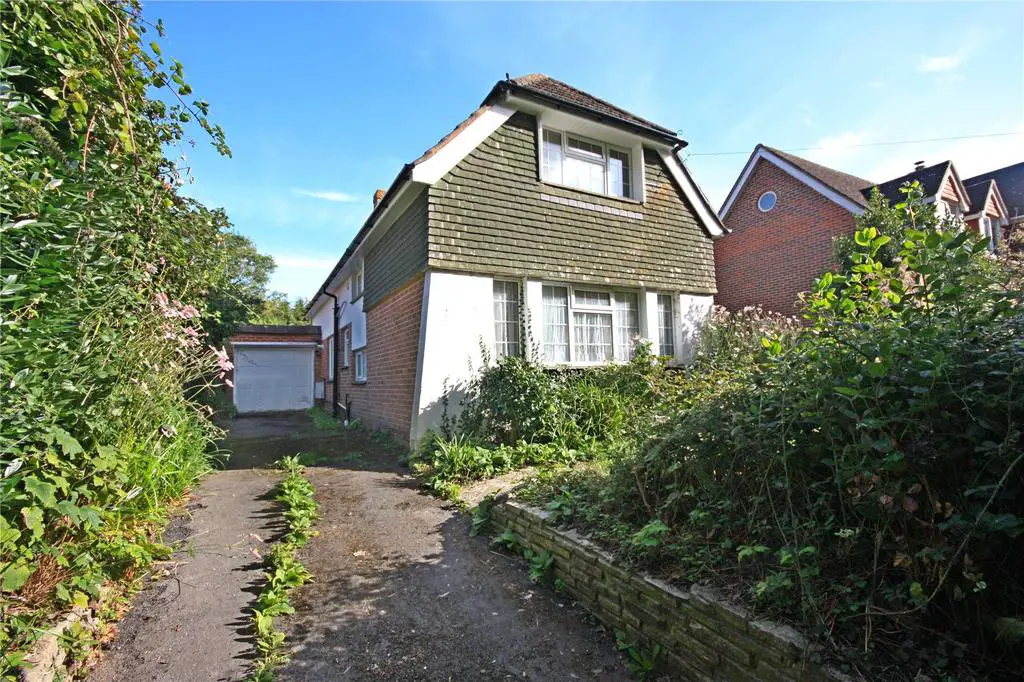
House For Sale £475,000
A rare opportunity to acquire a detached property within a short walk of Havant town centre. Although in need of modernisation, the property offers 3/4 bedrooms set over two floors, 2/3 reception rooms, a good sized plot, driveway and garage, with scope for extension (subject to planning consent).
This is a rare opportunity for buyers looking to acquire a detached property on the doorstep of Havant town centre. The town's shopping facilities, amenities and excellent transport links are all within easy reach, including a Waitrose and a mainline train station with services direct to London (Waterloo). The property is in need of modernisation, however it benefits from having off-road parking by way of a driveway leading to a garage. It is set on a good sized plot with gardens both to the front and rear. The accommodation is flexible in its use with there being a ground floor study which could be used as a fourth bedroom. There is also both a bathroom on the ground floor and a shower room on the first floor.
On entering the house, a welcoming entrance hall gives access to all the ground floor rooms. The sitting room has a dual aspect with a bay window to one end. Sliding doors open to the dining room, which also benefits from a dual aspect and has double doors opening to the rear garden. The kitchen is well-proportioned and currently features a vintage range of floor and wall units with space for a cooker and space for a fridge/freezer, with a rear door leading to the garden. The largest of the bedrooms is located at the front of the ground floor, with the 4th bedroom/study to the middle of the layout. In between is a bathroom, as well as a separate toilet located under the stairs.
To the first floor, there are two good sized bedrooms with a shower room off an inner landing between the two. The rear bedroom provides access at two points to very generous eaves space (with limited head height). There is also eaves space accessible from the inner landing.
Outside, the property sits in a good sized plot with gardens to both the front and rear. There is a driveway to one side at the front, leading to an attached, long, single garage with a storage room/tool shed beyond. There is gated pedestrian access to the other side of the front garden with a path leading to the front door. The rear garden is mostly laid to lawn and edged with mature shrubs. There is also a patio area adjacent to the rear of the house.
GROUND FLOOR:
ENTRANCE HALL
SITTING ROOM 4.21m (13'10") x 3.60m (11'10")
DINING ROOM 3.60m (11'10") x 3.33m (10'11")
KITCHEN 3.73m (12'3") x 3.33m (10'11") max
BEDROOM 1 4.72m (15'6") x 3.34m (10'11")
BEDROOM 4/STUDY 2.69m (8'10") x 2.34m (7'8")
BATHROOM
WC
FIRST FLOOR:
LANDING
INNER LANDING
SHOWER ROOM
BEDROOM 3 4.72m (15'6") x 3.34m (10'11")
BEDROOM 3 3.65m (12') plus recess x 3.60m (11'10")
EAVES (LIMITED HEAD HEIGHT)
GARAGE 8.54m (28') x 2.61m (8'7")
STORE
Council Tax Band:
This is a rare opportunity for buyers looking to acquire a detached property on the doorstep of Havant town centre. The town's shopping facilities, amenities and excellent transport links are all within easy reach, including a Waitrose and a mainline train station with services direct to London (Waterloo). The property is in need of modernisation, however it benefits from having off-road parking by way of a driveway leading to a garage. It is set on a good sized plot with gardens both to the front and rear. The accommodation is flexible in its use with there being a ground floor study which could be used as a fourth bedroom. There is also both a bathroom on the ground floor and a shower room on the first floor.
On entering the house, a welcoming entrance hall gives access to all the ground floor rooms. The sitting room has a dual aspect with a bay window to one end. Sliding doors open to the dining room, which also benefits from a dual aspect and has double doors opening to the rear garden. The kitchen is well-proportioned and currently features a vintage range of floor and wall units with space for a cooker and space for a fridge/freezer, with a rear door leading to the garden. The largest of the bedrooms is located at the front of the ground floor, with the 4th bedroom/study to the middle of the layout. In between is a bathroom, as well as a separate toilet located under the stairs.
To the first floor, there are two good sized bedrooms with a shower room off an inner landing between the two. The rear bedroom provides access at two points to very generous eaves space (with limited head height). There is also eaves space accessible from the inner landing.
Outside, the property sits in a good sized plot with gardens to both the front and rear. There is a driveway to one side at the front, leading to an attached, long, single garage with a storage room/tool shed beyond. There is gated pedestrian access to the other side of the front garden with a path leading to the front door. The rear garden is mostly laid to lawn and edged with mature shrubs. There is also a patio area adjacent to the rear of the house.
GROUND FLOOR:
ENTRANCE HALL
SITTING ROOM 4.21m (13'10") x 3.60m (11'10")
DINING ROOM 3.60m (11'10") x 3.33m (10'11")
KITCHEN 3.73m (12'3") x 3.33m (10'11") max
BEDROOM 1 4.72m (15'6") x 3.34m (10'11")
BEDROOM 4/STUDY 2.69m (8'10") x 2.34m (7'8")
BATHROOM
WC
FIRST FLOOR:
LANDING
INNER LANDING
SHOWER ROOM
BEDROOM 3 4.72m (15'6") x 3.34m (10'11")
BEDROOM 3 3.65m (12') plus recess x 3.60m (11'10")
EAVES (LIMITED HEAD HEIGHT)
GARAGE 8.54m (28') x 2.61m (8'7")
STORE
Council Tax Band:
