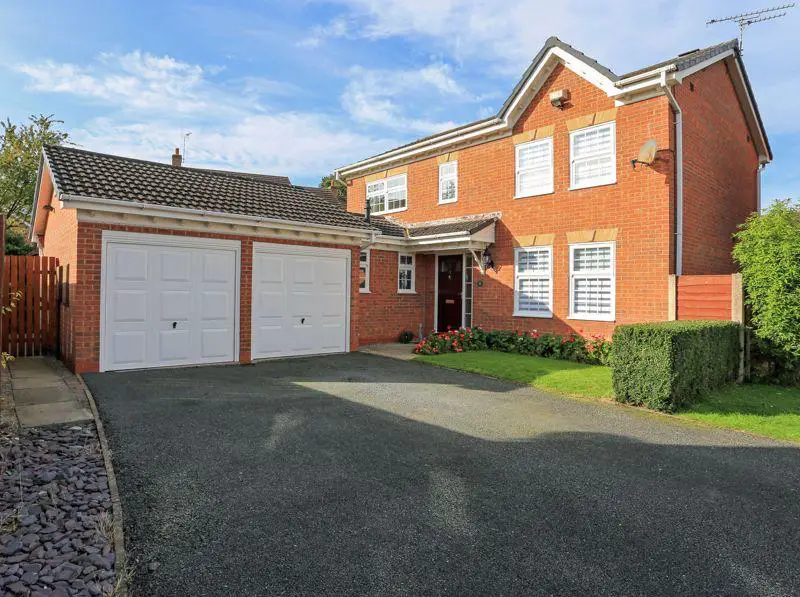
House For Sale £390,000
*OPEN HOUSE ON SATURDAY 21ST OCTOBER FROM 3PM - 5PM. PLEASE CONTACT OUR BRANCH TO BOOK A TIME SLOT* You will have to be quick on your feet as we have the perfect FAMILY HOME for you! Situated in the highly desirable Cheshire village of Wistaston, this spectacular FOUR BEDROOM DETACHED home occupies a superb END PLOT position within a PEACEFUL CUL-DE-SAC, perfectly suitable for GROWING FAMILIES and those looking to UPSIZE. The property itself has been well-loved and is presented in an IMMACULATE CONDITION with the scope to extend (subject to planning permission) and presents a fantastic opportunity for anyone wishing to add their own stamp to a property. The accommodation is BRIGHT, SPACIOUS and HIGHLY VERSATILE with EXCEPTIONAL ROOM PROPORTIONS throughout comprising, a welcoming entrance hallway with a staircase rising to the first floor landing, TWO RECEPTION ROOMS including a living room with fireplace feature and sliding patio doors opening out to the rear and a dining room which offers further living space for entertaining. The kitchen/breakfast room incorporates a range of wall and base units for storage purposes, worktop surfaces, space/plumbing for kitchen appliances and a separate utility room which is ideal for laundry and provides internal access into the DOUBLE GARAGE and external access into the garden. The ground floor is completed with a useful study to suit current trends for work from home and a under stairs guest WC. Heading upstairs onto the light and airy first floor landing, you will find FOUR BEDROOMS, three of which are doubles and a further single bedroom which makes an excellent choice for a child's bedroom or additional office space. All four bedrooms offer an abundance of storage space with built-in wardrobes in each room and the master bedroom benefits with an en-suite shower room in addition to the main family bathroom. Externally, the property is TUCKED AWAY at the end of a QUIET CUL-DE-SAC and is approached via an attractive front garden with mature borders, plus an extensive tarmacadam driveway which provides AMPLE OFF-ROAD PARKING FOR MULTIPLE VEHICLES and leads to an INTEGRAL DOUBLE GARAGE where there is additional parking, storage and a separate loft space. A gated side entry provides access to a SUBSTANTIAL SOUTH AND WEST FACING REAR GARDEN that is FULLY ENCLOSED and PRIVATE, featuring a paved patio seating area for an 'al fresco' dining lifestyle and laid to lawn with fully stocked borders bursting with a vast array of mature shrubs, plants and trees. Further benefits include a garden store/workshop 10 x 8 ft. Do not delay home hunters, contact our Nantwich office today to secure a viewing before it's too late!
Location
Wistaston village is situated 3 miles from the historic market town of Nantwich and benefits from shops and local public houses, village hall with active social calendar and community groups, church and mini supermarket within the area. There are local schools easily accessible from the property and excellent road connections to the A500 and M6 motorway network. Local bus routes also service the area along with Crewe Railway Station with direct access to London and other major cities across the country.
Council Tax Band: D
Tenure: Freehold
Location
Wistaston village is situated 3 miles from the historic market town of Nantwich and benefits from shops and local public houses, village hall with active social calendar and community groups, church and mini supermarket within the area. There are local schools easily accessible from the property and excellent road connections to the A500 and M6 motorway network. Local bus routes also service the area along with Crewe Railway Station with direct access to London and other major cities across the country.
Council Tax Band: D
Tenure: Freehold
Houses For Sale Blackthorn Close
Houses For Sale Swallowfield Close
Houses For Sale Heathergate Place
Houses For Sale Millrace Drive
Houses For Sale Rufford Close
Houses For Sale Fulbeck Close
Houses For Sale Kemble Close
Houses For Sale Merrivale Road
Houses For Sale Arley Place
Houses For Sale Barleywood Close
Houses For Sale Abbotsbury Close
Houses For Sale Batemans Court
Houses For Sale Lynton Way
Houses For Sale Dunham Crescent
Houses For Sale Swallowfield Close
Houses For Sale Heathergate Place
Houses For Sale Millrace Drive
Houses For Sale Rufford Close
Houses For Sale Fulbeck Close
Houses For Sale Kemble Close
Houses For Sale Merrivale Road
Houses For Sale Arley Place
Houses For Sale Barleywood Close
Houses For Sale Abbotsbury Close
Houses For Sale Batemans Court
Houses For Sale Lynton Way
Houses For Sale Dunham Crescent
